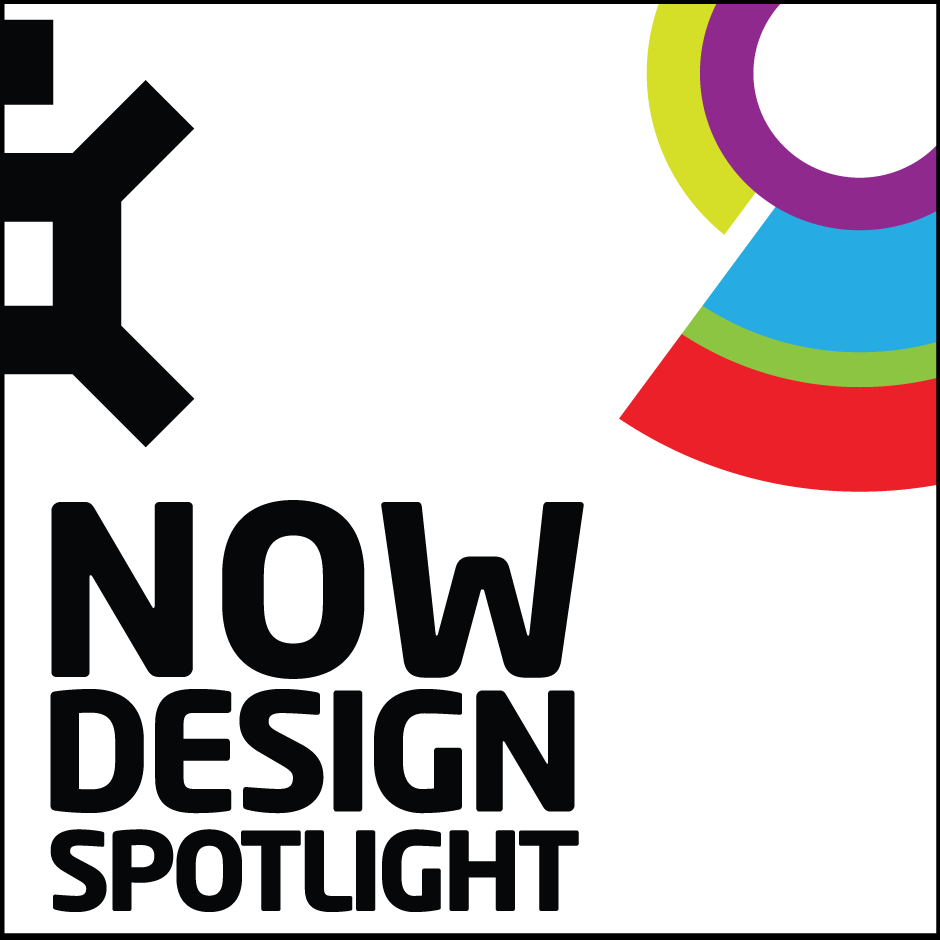







Image Credit : Bjarke Ingels Group

Project Overview
Bjarke Ingels Group has unveiled an alternate vision for revitalising a section of the crumbling Brooklyn-Queens Expressway.
Organisation
Project Context
The Brooklyn Queens Expressway, or BQE, built by Robert Moses in the 1950s, is an iconic piece of NYC infrastructure that has accommodated car and truck traffic for more than 60 years.
As the triple-cantilever structure along Brooklyn Heights shows signs of corrosion and ageing, New York City has taken on the challenge of repairing the roadway, spanning from Sands Street in DUMBO to Atlantic Avenue in Cobble Hill. Constrained by limitations of working within DOT jurisdiction, official proposals so far have been limited to re-building similar conditions – ageing roadways replaced by new roadways, temporary and permanent, which would continue to act as barriers between the Brooklyn community and its waterfront.
Inspired by the opportunity to work in their own backyard, BIG has developed an integrated proposal dubbed BQP – how to turn the BQ-Expressway into a BQ-Park, while still accommodating significant vehicle flows along the route.
Project Innovation
Construction of an at-grade roadway along Furman Street and Brooklyn Bridge Park, covered with a simple deck structure, is the first step of a waterfront transformation. This deck provides a platform for adding significant new parkland along an underused corridor, while connecting Brooklyn Heights to Brooklyn Bridge Park with a preserved or re-constructed cliffside – criss-crossed by rampways, greenery, and park amenities. Local park access is accommodated on a meandering parkway, while space is created for a potential spur of the BQX light-rail line.
The deck structure extends south to Atlantic Avenue – where it creates a new crossing and urban nexus, and the beginnings of a linear park which could eventually connect DUMBO to Red Hook. The simple structural approach, and one-time construction of the new roadway, create a more feasible and less costly solution for reconstruction of the BQE, while delivering far more benefits to the community.
The result is a condition more reminiscent of Brooklyn Heights historical conditions – where city and river interlaced seamlessly, prior to construction of the highway.
Concept - Space
Conceptual Design celebrates the projects that are yet to be realised. They are may be creative ideas, imagined future states or thought pieces intended to start a conversation. This category rewards the blue sky thinking that is needed to drive design forward.
The space category celebrates the design process and outcomes of planning, designing and constructing form, space and ambience that reflect functional, technical, social, and aesthetic considerations. It includes architecture, interior design and landscape design as well as set display and exhibition design.
More Details


