Key Dates
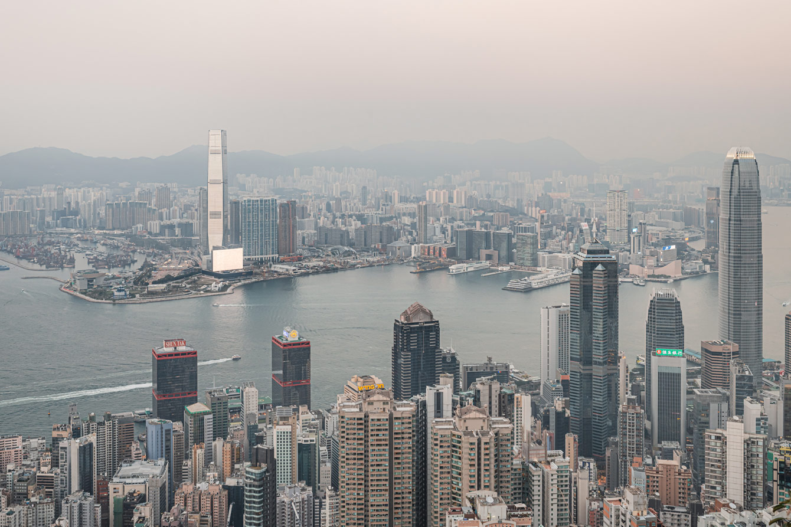
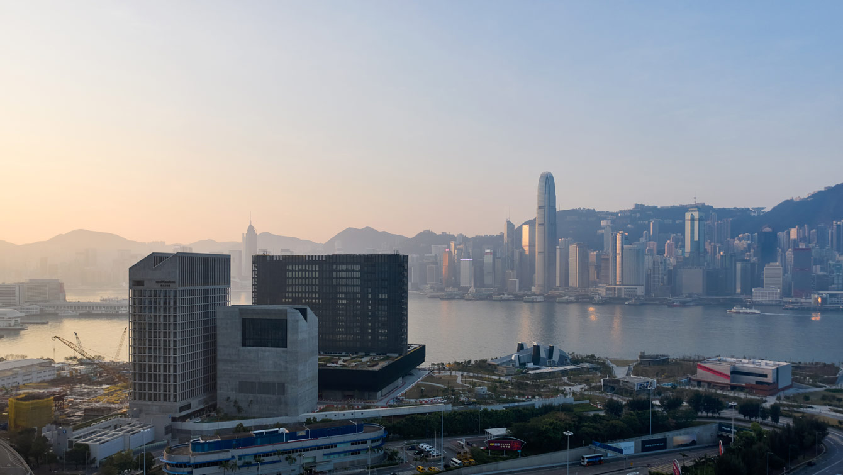
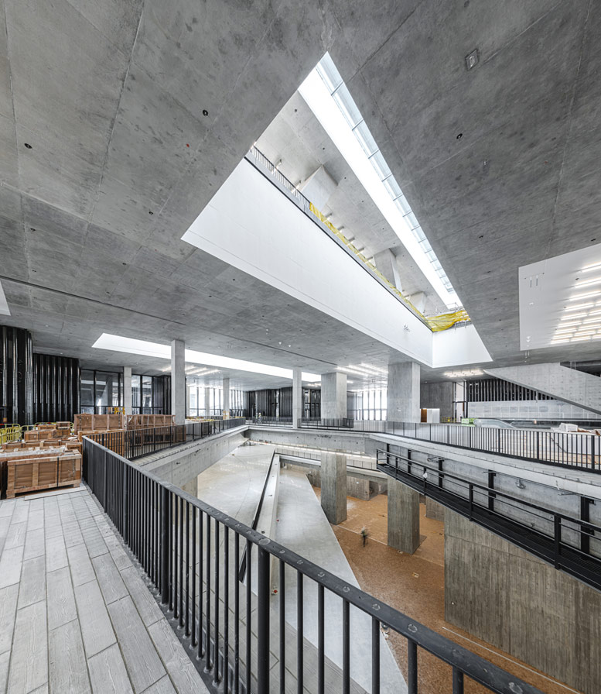
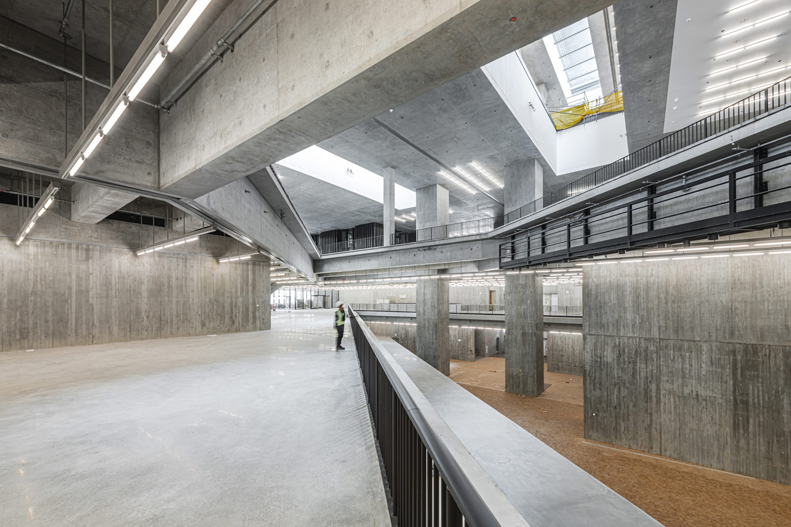
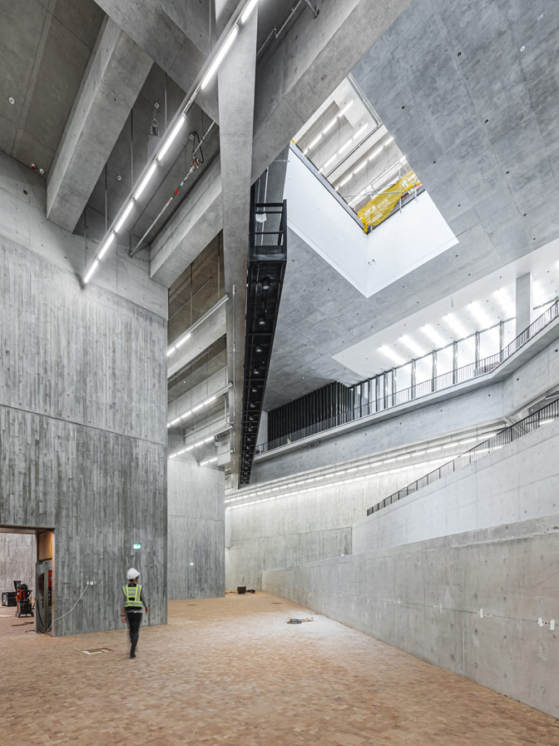
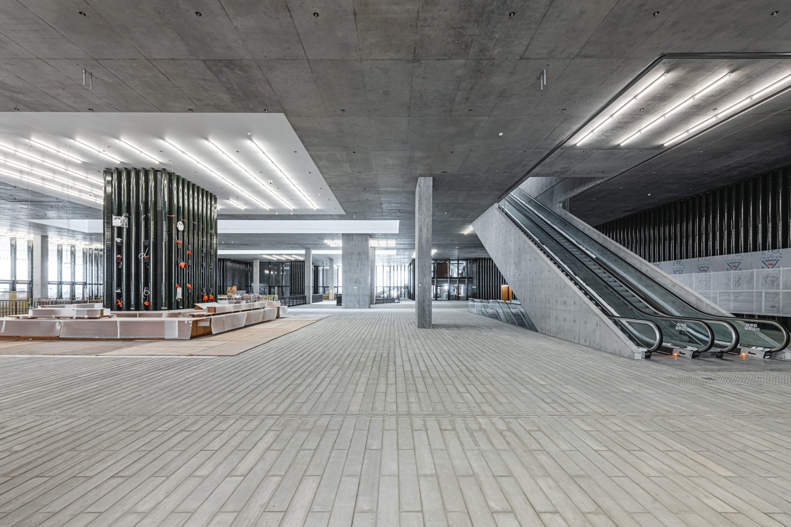
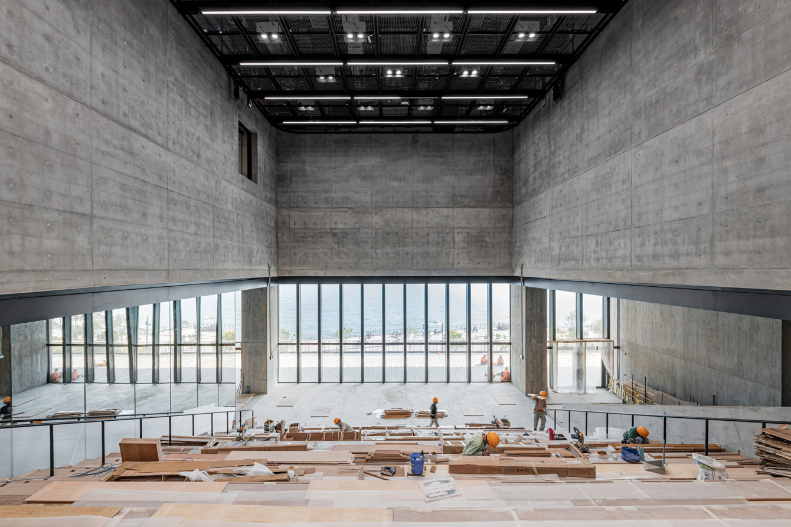
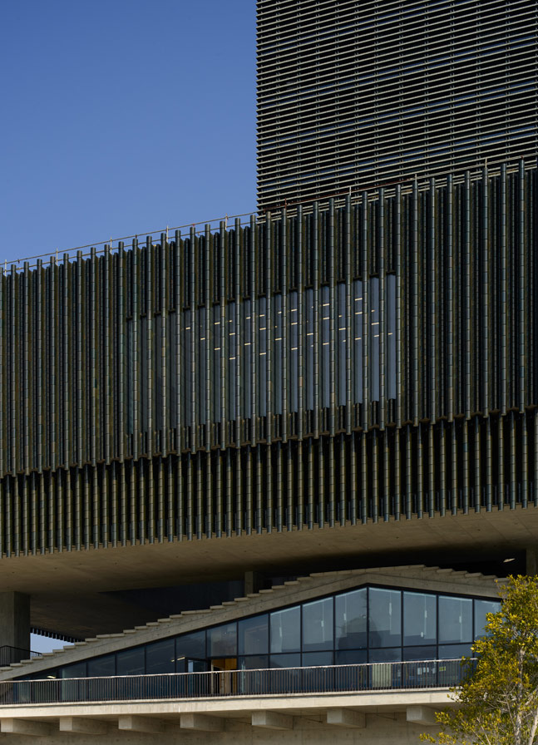
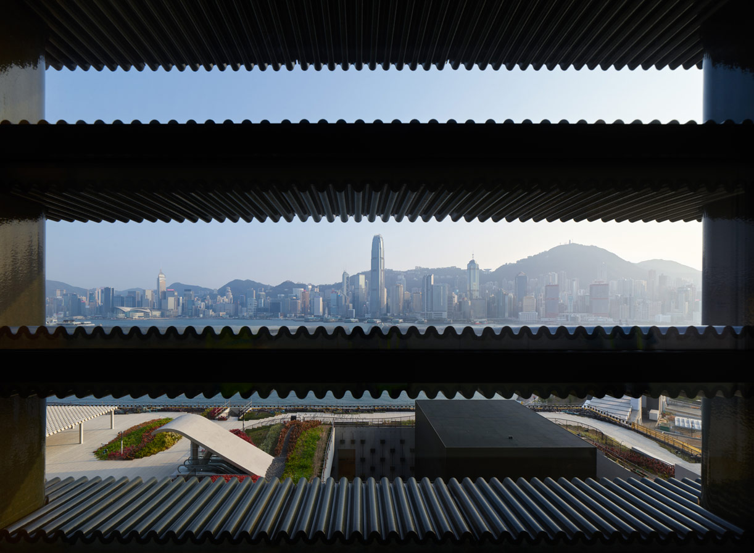
Image Credit : Herzog & de Meuron

Project Commissioner
Herzog & De Meuron / TFP Farrells / Arup
Project Creator
West Kowloon Cultural District Authority (WKCDA)
Project Overview
M+ is not just another museum. M+ is a cultural centre for 20th and 21st century art, design, architecture, and the moving image. As such, it embraces the entire spectrum of spaces, means of display and activities related to exhibiting and viewing these media. The spaces range from the conventional white cube, reconfigurable spaces, screening rooms and multipurpose facilities to so-called third spaces and even an “Industrial Space". It was the special request for this “Industrial Space” that motivated us to take a closer look at the specificity of the centre’s future location.
Team
Partners: Jacques Herzog, Pierre de Meuron, Ascan Mergenthaler, Wim Walschap (Partner in Charge) Project Team: Edman Choy (Associate, Project Director), Stefan Goeddertz (Associate, Project Manager), Volker Jacob (Project Manager), Mai Komuro (Associate, Project Manager), Kwamina Monney (Associate, Project Manager), Maximilian Beckenbauer (Project Manager), Alexander Berger (Contract Manager) Arrate Abaigar Villota, Roman Aebi (Workshop), Emmanuelle Agustoni, Farhad Ahmad, Bruno de Almeida Martins (Visualisations), Jeanne Autran-Edorh, Meskerem Ayalew-Duthaler, Mark Bhr, Tiago Baldaque, Michal Baurycza (Visualisations), Frdric Beaupre (Design Technologies), Frederik Bojesen, Vincent Bourassa, Caetano Braga da Costa de Bragana, Paul Brchignac, Alessia Catellani, Chi-Yan Chan, Emma Chan, Sonja Cheng, Massimo Corradi (Design Technologies), Roy Coupland, Maur Dessauvage, Linxi Dong (Associate), David Dwars, Dave Edwards, Carlos Higinio Esteban, Blanca Garca Gardelegui, Pablo Garrido, Luis Gisler, Paula Gonzalez, Christian Hahn, Carsten Happel (Associate), Adriana Hernndez Arteaga, Stefan Hrner (Associate), Simon Hsu, Shusuke Inoue (Design Technologies), Sara Jimnez Nez (Design Technologies), Vasileios Kalisperakis (Visualisations), Hyun Seok Kang, Ewa Kaszuba, Paul Kath, Thorsten Kemper, Martin Knsel (Associate), Rina Ko, Dannes Kok, Daniel Koo, Lap Chi Kwong, Isabel Labrador, John Lau, Victor Lefebvre, Mara Luisa Len Palacios, Richard Leung, Xin Li, Jens Ljunggren, ron Lrincz (Visualisations), Johnny Lui, Becky Luk, Donald Mak (Associate), Clment Thomas Mathieu, Alfonso Miguel Caballero, Jon Morrison, Helen Ng, Tyler Noblin, Dominik Nssen (Design Technologies), Mnica Ors Romagosa (Associate), Antje Paetz, Martina Palocci, Felipe Pecegueiro Curado, Svetlin Peev, Enrique Pelez, Pedro Pea Jurado, Catia Polido, Steffen Riegas (Design Technologies), Aleris Rodgers, Eduardo Salgado Mordt, Amro Sallam, Gnter Schwob (Workshop), Iva Smrke (Associate), Jorge Sotelo de Santiago, Magdalena Stadler, Kai Strehlke (Associate, Design Technologies), Raha Talebi, Haotian Tang, Nuria Tejerina, Emma Thomas, Ral Torres Martn (Visualisations), Francesco Valente-Gorjup, Maria Vega Lopez, Tess Walraven, Fanny Wong, Human Wu Client: West Kowloon Cultural District Authority (WKCDA) Planning: M+ Consultancy JV: - Herzog & de Meuron, Basel, Switzerland - TFP Farrells, Hong Kong - Arup, Hong Kong Design Consultant: Herzog & de Meuron, Basel, Switzerland Executive Architect: TFP Farrells, Hong Kong Structural Engineering: Arup, Hong Kong Mechanical Engineering: Arup, Hong Kong Electrical Engineering: Arup, Hong Kong Plumbing & Drainage Engineering: Arup, Hong Kong Facade Engineering: Arup, Hong Kong Lighting Engineering: Arup, Hong Kong Acoustic Consultant: Arup, Hong Kong Traffic Consultant: Arup, Hong Kong Specialist / Consulting: Landscape Design: Vogt Landscape Architects, Zurich, Switzerland Facade Media Screen Design: iArt, Basel, Switzerland Art Storage & Conservation Consultant: Prevart, Zurich, Switzerland Signage Design: Cartlidge Levene, London, United Kingdom Signage Execution: Atelier Pacific, Hong Kong
Project Brief
How should a post-industrial space be created from vacant land? A mere 20 years ago, the ground occupied by the West Kowloon Cultural District (WKCD) was part of the seaport. Section by section, the land has been reclaimed from the sea and the natural harbour filled with earth. This artificial piece of land is now the construction site for the new buildings of the WKCD. What can lend authenticity to reclaimed land? Paradoxically, yet another work of engineering defines the specificity of this place: the underground tunnel of the Airport Express. Initially an obstacle that complicated planning, this distinctive feature has become the raison d'être for our project, consisting of a rough, large-scale exhibition universe that quite literally anchors the entire building in the ground. By uncovering the tunnel, a spectacular space is created for art and design, installation and performance; the excavations reveal nature of a “second order”, a “Found Space” that is a challenge to artist and curator alike, a space of unprecedented potential. Combined with an L-shaped Black Box, a reconfigurable Studio Space, direct access to the loading dock as well as a large part of the storage area, a sunken forum and (exhibition) topography have been created. These are not only tailored to the needs of art and design in the 21st century, but also set the stage for a unique art experience, inseparable from the specific character of this location.
Project Innovation/Need
In the joint between the “Found Space” and the lifted horizontal exhibition building, there is a spacious entrance area for the public. Instead of building a solid object that blocks off access, light and views, this covered area forms a bright, welcoming platform that can be entered from all sides and levels: open and transparent yet shielded from direct sunlight. It is a forum and focal point between the West Kowloon Cultural District and the Park, the newly built Avenue and Victoria Harbour. Here, visitors encounter all the uses and activities of M+ at a single glance. Specific functions are assigned to each quadrant of the platform. The museum shop is situated in the corner next to Artist Square. The large temporary exhibition space faces the Park and is accessible directly from the main platform. Overlooking the waterfront promenade and Victoria Harbour, there is the auditorium on one side, and on the other, the glazed Learning Centre with a public courtyard leading to the rooftop terrace. Ticketing and information desks are located in the centre of the lobby. A broad diagonal opening in the floor of the platform affords a view of the excavated “Found Space”, while large ceiling cut-outs allow visitors to see the exhibition level and its intersection with the vertical building as well as a view of open skies.
The diaphanous vertical extension of the M+ building is centred on the horizontal slab of exhibition spaces. The two elements form a single entity, fused into the shape of an upside-down T. Built to the height specified in the master plan, this thin and long vertical structure provides research facilities, artist-in-residence studios and a curatorial centre where natural filtered daylight and expansive city views make researching, learning and working a special experience. A member lounge and public restaurants with panoramic views are housed on its top floors. Integrated into the sun-shading horizontal louvers of the façade facing the harbour, an LED lighting system activates the building as a coarse-grained, oversized display screen for selected or especially commissioned works of art and establishes M+ as part of the Victoria Harbour skyline.
The resulting structure is not simply anchored in its surroundings; it is also formed by them. The precise and urban, almost archaic shape reiterates the iconic character of Kowloon’s skyline on one hand, yet on the other hand, this convention is subverted by the transmitted message of the art, visible from afar, which will consequently make M+ a site of constant renewal, rather than being locked into a predefined form. This is a universal place with an inner organization whose openness and transparency make it possible to link the complexities of the content and the space in many different ways. Through its specificity, it becomes a distinctive, singular and unmistakable piece of Hong Kong. But above all, M+ is a public forum, a built platform for the exchange, encounter and activity of people and art.
(Statement form Herzog & de Meuron, 2015)
Architecture - Public and Institutional
This award celebrates the design process and product of planning, designing and constructing form, space and ambience that reflect functional, technical, social, and aesthetic considerations. Consideration given for material selection, technology, light and shadow.
More Details

