
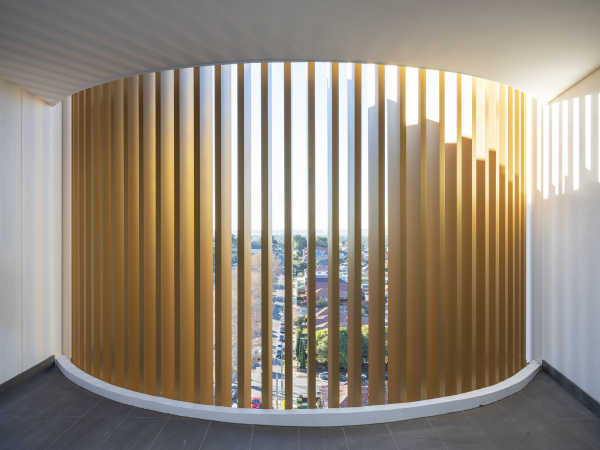
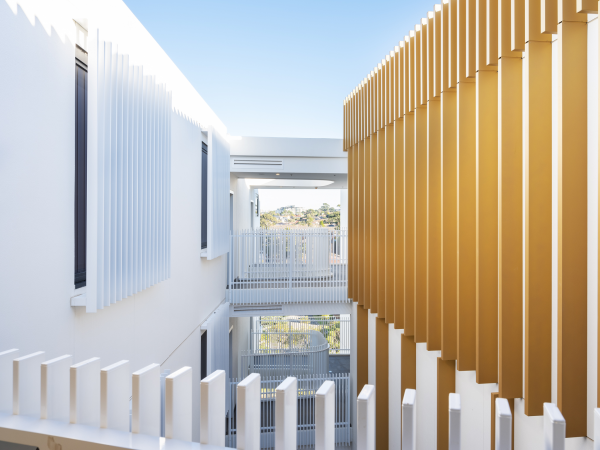
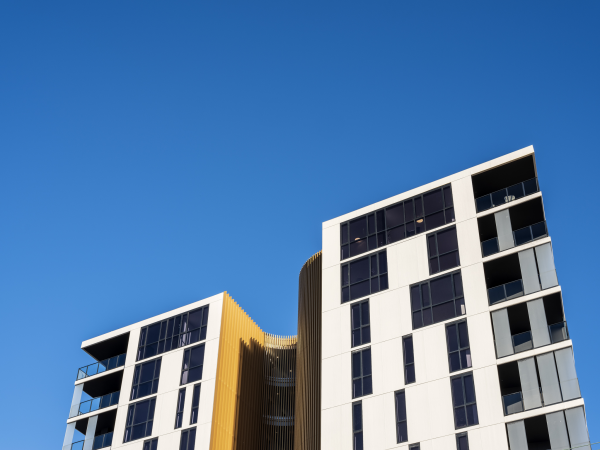


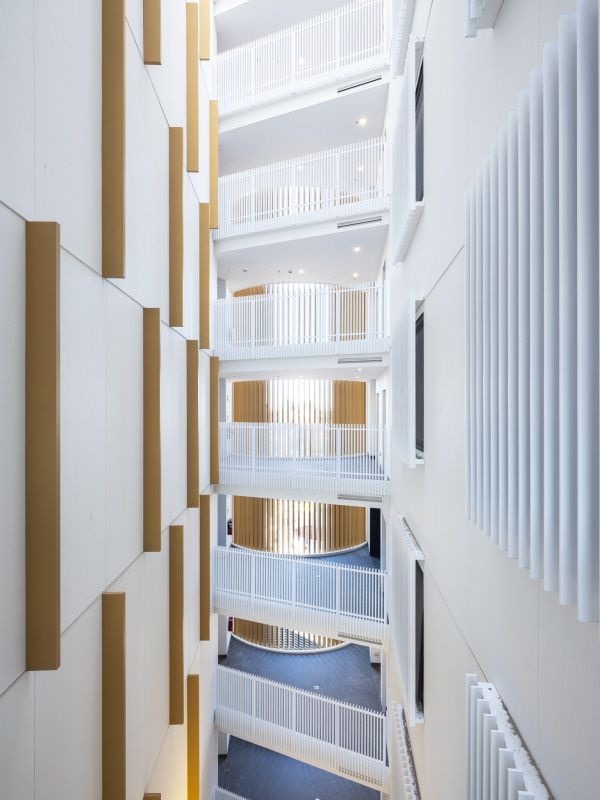

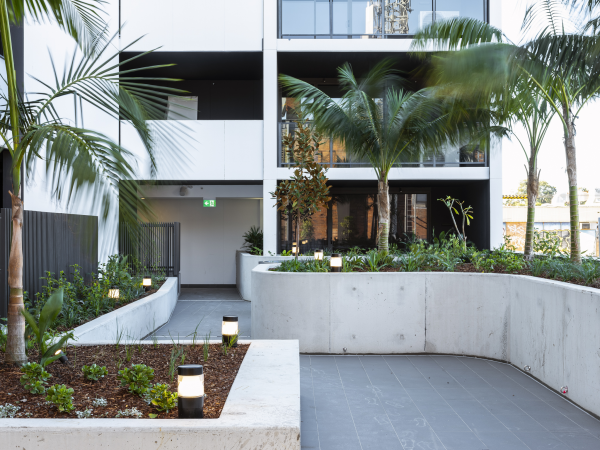

Image Credit : Tom Ferguson & Vision Air Media

Project Overview
This stunning architectural icon sits proudly on the Rockdale skyline and has been designed with a focus on luxury, comfort, versatile living and sustainability.
VIEW in Sydney's south is a new landmark gateway into Rockdale’s vibrant heart. Retail creates a welcoming entry below the stunning apartments while VIEW’s soaring central breezeway, striking bronze veil, and open voids optimise space, light, and air views for the apartments above.
Organisation
Team
Piety Group – Developer
Piety Group - Construction
Fuse – Architect
Piety Group - Sales & Marketing
MYD – Consulting Structure
ACE – Engineering Civil
Wood & Grieve Hydraulic, Mechanical, Electrical, Fire
Acoustic Logic – Acoustic
BCA Energy – BASIX
Wall-to-Wall – Access
Black Beetle – Landscape
Steve Watson & Partners PCA
Varga – Traffic
RLB – QS
Project Brief
The residential apartments were constructed by property company Piety Group, in partnership with a non-profit organisation, Summer Housing, whose mission is to expand the range and scale of diverse housing options for people with disability living in, or at risk of admission to, residential aged care, particularly younger people.
With luxury interiors, flexible floor space, open living, and wide terraces that maximise on foreshore skylines and sunlight, VIEW defies regular apartment living and raises the benchmark in Rockdale’s standard of superior living.
This 11 storey development compromising 91 high-quality 1, 2 and 3 bedroom residential apartments with 615sqm of active ground-floor retail.
Its timeless finishes provide natural warmth throughout the living space. High-quality materials and fittings have been carefully chosen not only for their aesthetic enhancements but for their durability, environmentally friendly benefits, and low maintenance value.
Project Innovation/Need
Each of the single-level apartments is custom designed and wheelchair friendly, with a focus on assistive technology and two-way communication with support workers. The units meet high physical support design requirements under the National Disability Insurance Scheme (NDIS). They also have structural provisions for ceiling hoists.
The units are for young Australians with a disability who often have limited choices, and have no option but to go to nursing homes. Ten apartments are available to eligible participants.
The concept was simple, to find a way to deliver maximum yield whilst providing the greatest amenity to occupants and look great doing it. The design approach involved a detailed investigation and mapping of the Rockdale CBD and the vibrant Princes Highway retail strip and ultimately set up a contextual framework that allowed the development to fit in its unique setting.
Design Challenge
Located on the busy Princes Highway at the confluence of multiple land use zones with a prominent position in the Rockdale town centre, the building is a bespoke response to a complex framework of statutory, planning, and technical considerations. When overlaid with the explicit requirement for design excellence, the outcome is architecture that exceeds the standards set within Sydney’s outer-ring suburbs, an elegant building in its form, appropriate for its time, purpose, and context.
VIEW is situated on a complex site, sandwiched between a busy arterial road, a train line, and directly under the flight path. The technical considerations were skilfully manipulated to transform inherent constraints into positive design drivers that ultimately helped deliver a practical, confident, and beautiful project without artistic compromise.
It did this by implementing a continuation of the active retail and unbroken overhead awning to the entire ground plane street frontage. The design challenged planning controls governing the site that would remove key public domain elements that had helped create the existing vibrant thoroughfare along the Princes Highway.
The building was set back as a way of doubling the footpath and prioritised and extended the existing predominate podium height along the highway. It took minimal side setbacks to the secondary boundaries and doubled them to allow for improved amenity and apartment aspect, maximising the number of apartments facing north, away from the busy road, and towards the distant city views.
Sustainability
VIEW contains energy-efficient appliances, fittings, and services such as water reduction shower heads, dual flush toilets, and gas cooktops. Apartments and common areas host a combination of LED, compact fluorescent, and halogen lights fitted with motion sensors.
VIEW delivers ESD through passive solar design principles. Apartment configuration and orientation have been organised to provide good natural daylighting and solar access into the primary living spaces and external living areas, reducing the residents’ reliance on electrical lighting, cooling, and heating during the year. The central breezeway is an open space and has access to natural light and ventilation which will reduce dependence on energy and results in 88% of apartments achieving natural cross ventilation.
The unorthodox site planning means the development exceeds the benchmarks of 25% energy reduction and 40% water reduction as set out in BASIX.
Architecture - Multi Residential - Constructed
This award celebrates the design process and product of planning, designing and constructing form, space and ambience that reflect functional, technical, social, and aesthetic considerations. Consideration given for material selection, technology, light and shadow.
More Details

