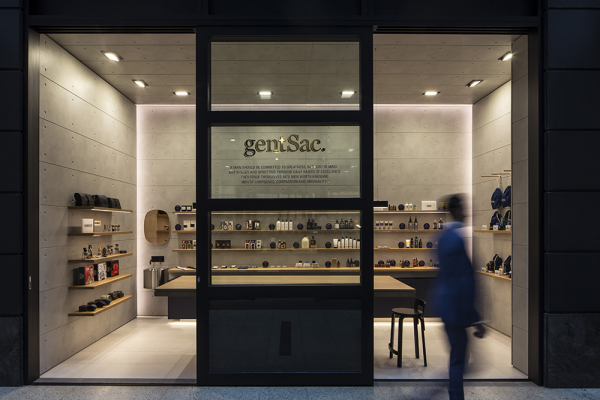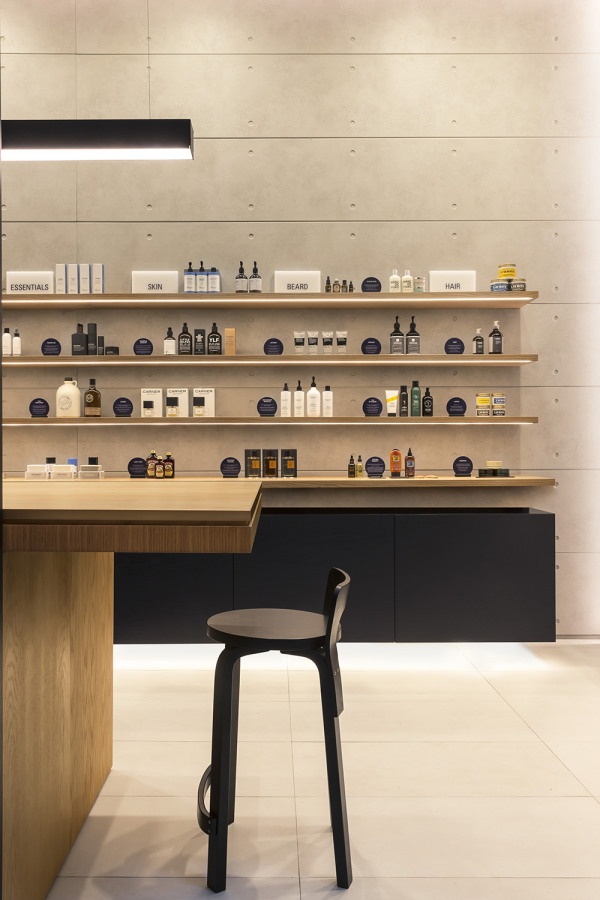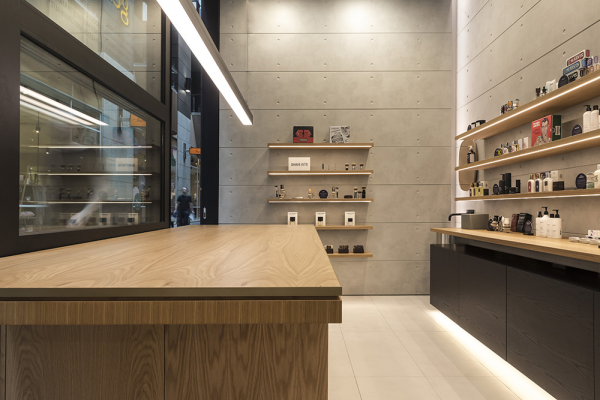




Image Credit : Ross Honeysett.

Project Overview
Following the success of gentSac’s pop-up venture into retail, Landini Associates were engaged to design the brand’s first permanent store, located at The Galeries in Sydney.
gentSac is a home-grown concept founded in 2015 by Shira O’Sullivan and her partner Ross, with an ambition to transform the way men approach personal grooming by offering a customisable subscription service with a retail presence. They source the best in men’s grooming and essentials, both locally and globally, to help the modern man navigate the convoluted market and motivate them to take better care of themselves, and feel more empowered by doing so. With their first Flagship, customers can now engage directly and seek advice in store, try products before they subscribe, or simply buy the immediate essentials.
Project Commissioner
Project Creator
Team
Landini Associates are a team of designers and strategic thinkers from around the world, based in Sydney. Their work tends to be multi-skilled so they practice strategy, architecture, interior, graphic, product, furniture and digital design. Most of the studio's projects engage all of these disciplines and currently they are working in Australia, New Zealand, North America, South America, Canada, the UK, Europe, Asia and the UAE.
Project Brief
The interior showcases minimalism at its best, aimed at creating a calm space that allows men to break down and browse without overcomplicating things.
The shopfront is comprised of black steel and glass sliding doors that allow the entire store to open, creating an inviting atmosphere, reflecting the brand personality and attracting customers inside.
The material palette is paired back and restrained. Concrete walls create a space of calm respite and visual intrigue. The light grey expanse is offset with simple timber shelves that allow the product to remain the focus, and wall-mounted wooden hooks displaying the range of sacs. In the centre of the store is a consultation table, and in the corner, a testing station that offers the opportunity to trial any product on offer.
Project Innovation/Need
The concept of a skincare store just for men is itself innovative in the Australian marketplace, hence the interior had to match this uniqueness.
Cool, calm and sophisticated, just like a gentleman, the design is more gallery space than skincare store.
Design Challenge
The main challenge was how best to fit a wide range of competing product that all needed to be identified and explained in such a small space for an incredibly low budget. The solution was to place all product along the walls and create a centre island consultation table where the products could be curated specially for the customer, whilst still allowing people to flow in and out of the store on either end.
Sustainability
Landini Associates are strong believers in the reduction of “embodied energy”. This is a combination of the sum of energy used to build and replace as well as run a project. Much of the studio's work has a life that far exceeds a projects norm and as such this is where their focus lays, and is what they can control. If you design a classic it’ll last. If you seek fashionable design, it will not. After all “food sells food”, so Landini Associates want you to feel their design, not see it. That way it lasts.
Interior Design - Retail
This award celebrates innovative and creative building interiors, with consideration given to space creation and planning, furnishings, finishes and aesthetic presentation. Consideration given to space allocation, traffic flow, building services, lighting, fixtures, flooring, colours, furnishings and surface finishes.
More Details

