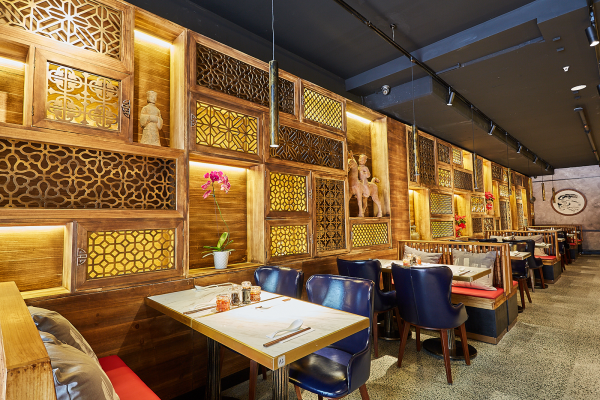









Image Credit : Frank WANG

Project Overview
Under the inspiration from traditional China western Sichuan lifestyle and adoption of the iconic elements of Sichuan old street. The restaurant is embraced with a strong sense of Reminiscence. We would like the customers to feel the real environment of traditional Sichuan country yard while they are enjoying the food. The inner space allows the visitor to experience, remember and perceive various layers of culture conflictions. The aged material chosen to be used in the project brings the sense of balance between city noise and Orientalised elegance. To enhance the exotic character, we used the bamboo weaving as the partitions and the finished ceiling instead of the plasterboard works. The terrazzo flooring and brass accessories are creating the colour contrast between the timber works. The tungsten lamp used above the dining table to provide the diffusing light source and highlight the dining space.
Project Commissioner
Project Creator
Team
TONY GUO-DESIGN DIRECTOR
BOWEN TAN-PROJECT MANAGER
JACK ZHU- INTERIOR DESIGNER
CLOVIA CAI- INTERIOR DESIGNER
Project Brief
For being the spotlight among all the stores on the street and giving a sense of solemnity and dimensional consciousness, vintage arched door opening takes the place of the old entrance door, which is corresponded with the double arched side windows decorated with brass and irregular rubbles.
After entering the restaurant, bamboo waiving ceilings and screens enhance the visual experience with lights and shades changing the space. To improve the restrictions of the site’s original structure - the story height of the lobby is relatively low, and the pipelines are crossed and messy; bamboo waiving framed see-through ceilings are adopted to deceive guests’ eyes and renovate the space into a spacious and sculptural dining area. The guests can see the art exhibition wall and cooking station while dining through the gaps of the bamboo net, which facilitates the interactions among each area and adding a touch of mysterious atmosphere and spatial depth. Bamboos are used in various forms and ways to create a unanimous spatial experience with consistency and difference. The design shows respects to local culture meanwhile demonstrates innovation of spatial creativity.
Project Need
To be the spotlight of the street but also keep the colour in harmony with the context, we used the natural stone for façade that draws you into a natural environment. The bronze round-arched door and window frame inlaid with gems deliver the culture of ancient China. When people enter into the interior space, bamboo matt bronze frame partitions aligns with the corridor deceive guests’ eyes and renovate the space into a spacious and sculptural dining area and also created this longitudinal visual sense. The antique elm Chinese full height cabinet embeds with strip light along the dining area delivers serenity. We bring the exterior elements inside to make the interior space delivers the elegance of Orientalism – the harmony between humankind and nature, which will lead visitors to find the inner peace.
Design Challenge
To distinct the site to adjoin shop without being abrupt, we tried to deliver the design appears to be the combination of orientalism culture with local elements. The exterior façade chose local natural sandstone as finishing along with bronze arched door and window frame. The bamboo matt with The design shows respects to local culture meanwhile demonstrates innovation of spatial creativity.
Sustainability
We chose the energy-saving LED lights installed in the project instead of the traditional lights. Dimmer used on all the hanging lights in the project to ensure that lights area adjustable by following the natural light conditions to save the energy. Environment-friendly natural bamboo is selected to be used as the partitions and ceiling to replace the plasterboard. Recycled Brick and other aged materials are selected and reused as decoration to present the real living environment in the country yard.
Interior Design - International Hospitality
Open to all international projects this award celebrates innovative and creative building interiors, with consideration given to space creation and planning, furnishings, finishes, aesthetic presentation and functionality. Consideration also given to space allocation, traffic flow, building services, lighting, fixtures, flooring, colours, furnishings and surface finishes.
More Details

