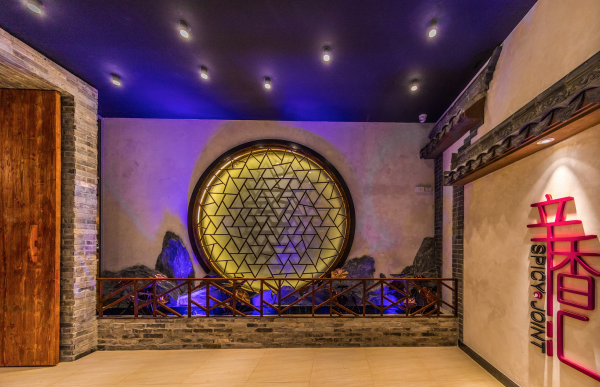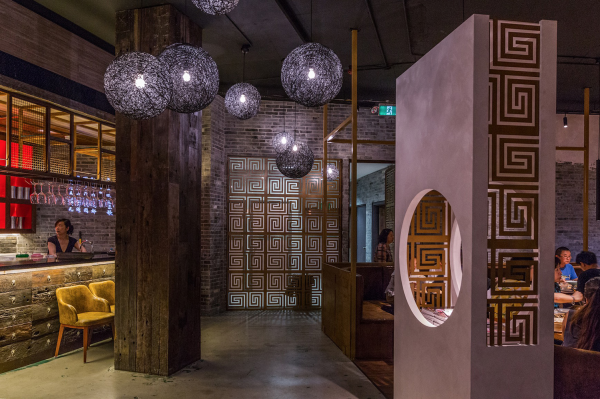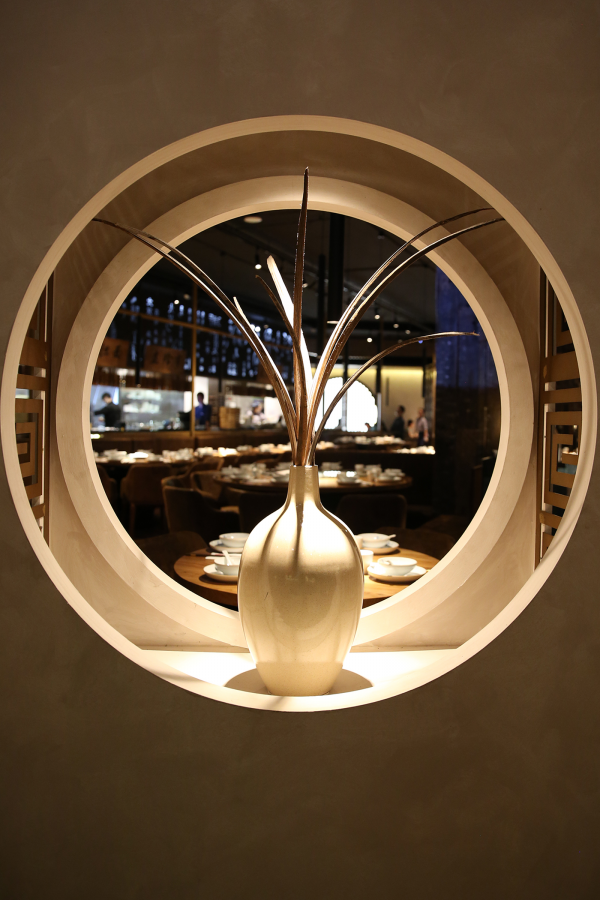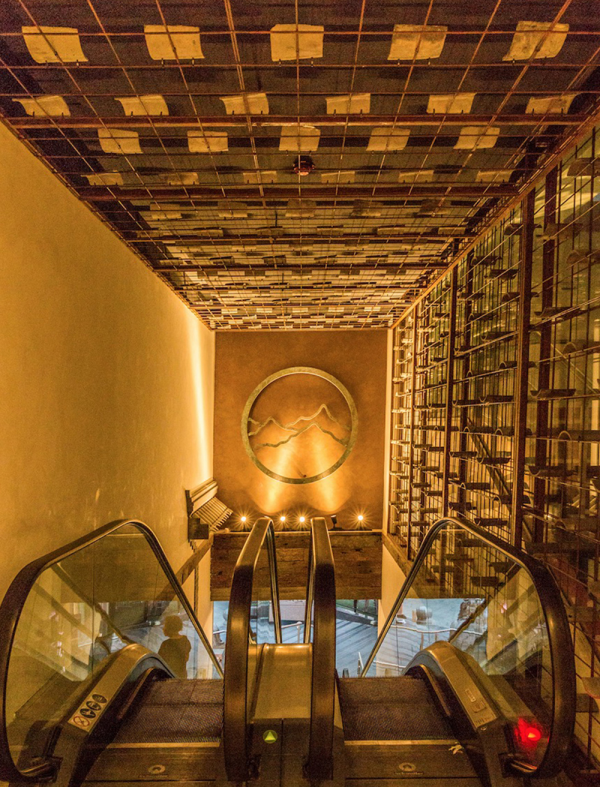








Image Credit : Frank WANG

Project Overview
The interior design of this restaurant adopts the poetic symbol of traditional Chinese architecture. The reconstruction exhibits a simple form to customers and creates a relaxing dining atmosphere. The design firstly dismantled the indoor space, functionally classifying each area to avoid the crossover between the dining spaces and the kitchen. Large quantities of recycled wood materials were applied to generate a chemical effect between the warm wood and the polished concrete. The dining environment is elegant, inspiring while remaining loyal to its Chinese origins.
Project Commissioner
Project Creator
Team
TONY GUO-DESIGN DIRECTOR
BOWEN TAN-PROJECT MANAGER
JACK ZHU- INTERIOR DESIGNER
CLOVIA CAI- INTERIOR DESIGNER
Project Brief
Giving the restaurant entrance a sense of belonging and an inviting experience was the key factor of the layout. The two entrances merge as the hallway becomes a multi-functional zone of waiting area, counter and bar.
The dining area adopts borrowed scenery from traditional Chinese garden design to incorporate a background landscape into the composition. Each space has its environment to keep it clean and fresh while creating a private setting for customers.
The traditional elements and materials are transformed with modern building methods. Unconventional construction techniques were applied to the wall partitions as well as the folding screen, providing the perfect with the balance of modern and traditional.
Project Innovation/Need
This project adopts the poetic symbol of traditional Chinese architecture. To blend this sense of Chinese garden atmosphere into space, large quantities of recycled wood materials were required to generate this chemical effect. By incorporating modern construction method into old material was the innovation for this design. The layout of the space avoided the confliction in circulation by categorising the dining areas in different zones.
Design Challenge
Within the exterior material used in interior space, the project tried to bring the traditional architectural language into the modern space and bring the exterior material into interior space. The challenge of finding a new method to use the material always exist during the design process.
Sustainability
We selected the natural timber, bamboo as the main material used in the shop fitting works. With the re-design process, we used lots of the abandoned as the decorations in the dining space to reduce the construction waste. We also chose the energy-saving LED lights with dimmer in the shop to save the electric power.
Interior Design - Hospitality - Eat & Drink
This award celebrates innovative and creative building interiors where people eat and drink - this includes bars, restaurants, cafes and clubs. Judging consideration is given to space creation and planning, furnishings, finishes, aesthetic presentation and functionality. Consideration also given to space allocation, traffic flow, building services, lighting, fixtures, flooring, colours, furnishings and surface finishes.
More Details

