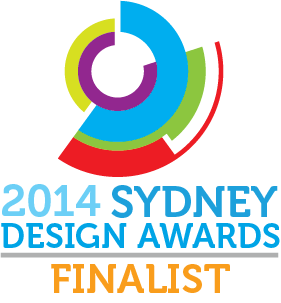





Project Overview
T1 is an experimentation of a new dynamic sculptural form, taking the concept from a ribbon. This dynamic appearance lifts the building fabric and extracts textural elements from the surrounding area to capture the qualities of light, shadow, repetition and movement
This mixed use tower was created to enhance the current spirit of St Leonards as a bustling, flexible and progressive community, the new design continues to encapsulate that feeling in its urban context.
Project Commissioner
Project Creator
Project Brief
The client owned the building next door, which is a very generic square residential block. This neighbouring building did not sell well and so the client needed to take a more imaginative and fresh approach to the exterior design.
We broke down the massing in three ways, firstly by separating the 800m2 of retail at ground level and then splitting the 48 residential apartments in to two separate features. The lower dwellings responding to the local terrace houses in design and the higher residences being stylised and inspired by movement.
We played with long ribbons in the office and watched the way the air danced across them creating dynamic motion. Our exterior followed this idea and started to take the shape of these fine layers of fabric, dressing up our building.
Project Innovation/Need
This economically driven innovation of using modulated pre-cast balconies also meant that we could use a much smaller light weight crane, thus cutting building costs. By devising these seemingly minimum changes we affected maximum impact and now coveted apartments.
Design Challenge
The challenge was if you can’t change the floor plan how can you create a brand new looking building? Our ‘dancing’ exterior idea could have been shelved do to cost constraints we starting working on modulating the precast panels and by doing this and gently staggering the same curves across the façade we created a beautiful undulating pattern.
Sustainability
Inside each apartment, living spaces are enveloped in floor to ceiling glazing, creating spaces that are light and open. These naturally cross ventilated apartments have large deep balconies with vertical green walls and louver screens for shading. There is also recycled rain water collection.
Architecture - Mixed Use - Constructed
This award celebrates the design process and product of planning, designing and constructing form, space and ambience that reflect functional, technical, social, and aesthetic considerations. Consideration given for material selection, technology, light and shadow.
More Details

