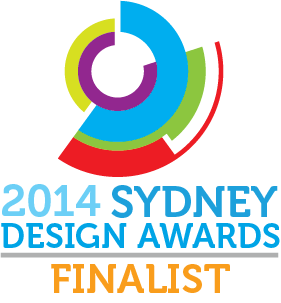






Project Overview
Scheduled to begin in late 2014 Royal Shores (with a site area of 20,382sqm including 612 apartments) is a residential development consisting of nine separate buildings, in the suburb of Ermington. The buildings are permeable and connected to the foreshore reserve and adjacent parklands and create a dramatic gateway and transition from the detached dwelling allotments to the north to Parramatta River to the south.
Organisation
Team
Developer: PAYCE & Sekisui House
Architectural: Rice Daubney
Project Management M Projects
Community Consultant Brooks Community Consultants
Landscape Architects: James Pfeiffer Landscape Architects
Geotechnical & Environmental Engineers: JK Geotechnics
Social Impact Study: Sutherland Planning Associates
Traffic Planning: Varga Traffic Planning
Environmental Noise Assessment: Acoustic Logic
Project Brief
Royal Shores is the continuation of a vision started some 25 years ago by Payce to create Parramatta River as the upper reaches of Sydney Harbour. The proposed development site is arguably the best kept secretary on the river. Providing a lifestyle for the active, this development is located right on the river with access to a new ferry wharf, childcare facilities, walkways, waterways, cycle ways and a neighbourhood store.
This proposal starts with an understanding primarily of movement, connection and permeability not as a site concern but rather at the level of the suburb. Minute mapping of the existing lot subdivision to the rear and understanding of how adjacent parkland could be used informed an approach that took advantage of views, and seamless integration of private and public domain. This development was about improved urban outcomes on a suburb wide basis. This could only be done however by radically re thinking the relationship between built form and waterfront.
Project Innovation/Need
The proposed development echoes the existing materiality, form and finer rhythm of the existing suburb but in a contemporary way. The break-up of the apartments mimic a terrace module emphasised by the saw tooth roof which is a nod to the former use of the site as naval stores. This finer break up of built form helps to break the length of the waterfront lots and gives a much more appropriate sense of scale commensurate with a residential street. The use of brick reflects the predominant building material of the suburb and is used here to further add a finer grain than would have been achieved with a more typical rendered surface. The bricks here are painted and further articulated with carved out windows with deep sills to provide shadow. In contrast the flanking walls utilise of timber cladding again a reference to the former maritime use of the site while adding further warmth and texture. The taller forms flanking Silverwater Road also use the same materiality but in this case the material use is altered so that the brick base aligns with the waterfront buildings in height with the timber providing an articulated top to the building.
Design Challenge
This development proposes a different residential exemplar; an exemplar based on the vision to provide connection and permeability linking water, landscape and suburb not as a typically private enclave, but rather, one that lessens the effect of a building as a barrier that could block views down to the river and the resultant loss of ambience.
The layout of each of the buildings is organised around a central open courtyard which maximises daylight, ventilation and a sense of privacy into the apartments. Circulation is provided by a series of interlinking and overlapping steel and timber lightweight bridges adding to the visual intricacy of the central landscaped courtyards. Balconies link the waterfront to the communal courtyard spaces maximising views, privacy and creating a timber clad outdoor room.
Sustainability
The architecture led team included all disciplines with the aim of providing a coherent and comprehensive development. Engineering of all types, from civil to sustainability, have come together in a development that has:
- A civil underpinning that minimises cost in the ground and potential delays and risk through an optimised parking strategy;
- A simple concrete framed structure with visible elements connecting to the ground and reinforcing structural logic.
- One Planet principles which have informed the architectural outcome; together with Green Star and Basix compliance are fundamental to the design approach- they are not treated as ‘value adds’
- Optimises its environmental performance largely through positive passive design integrated into the DNA of the development. The massing, internal layouts and orientation have been organised to provide good access to natural light, solar access, view and cross ventilation
- Provides a desirable place to live through careful planning around access to units, mix and diversity of types, price points, sizes and configurations promoting a diverse population of inhabitants.
Architecture - Proposed
This award celebrates the design process and product of planning, designing and constructing form, space and ambience that reflect functional, technical, social, and aesthetic considerations. Consideration given for material selection, technology, light and shadow. The project can be a concept, tender or personal project, i.e. proposed space.
More Details


