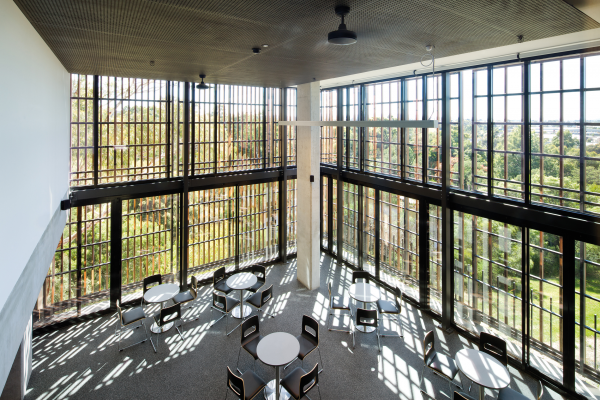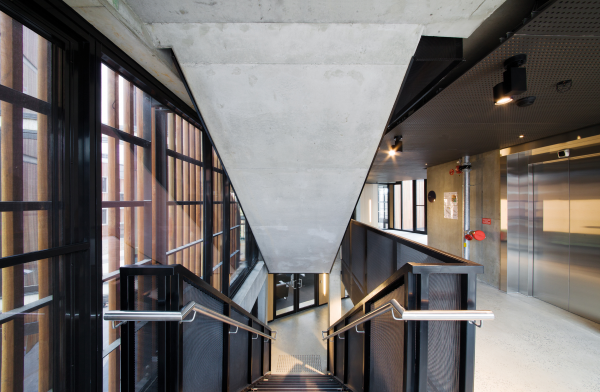


Image Credit : John Gollings
Project Overview
Monash University Student Housing, Clayton, comprises two 5 storey buildings, each containing 300 student studios flanking a central, common courtyard. Fundamental to the project was the need to create a community whilst supporting the individual; therefore, the courtyard is the meeting point and entry to each building. It refers to traditional college accommodation where students interact from private spaces to the common.
Shared spaces and vertical circulation are located at the centre of each building encouraging interaction. The main communal spaces are double storey volumes playing an important role in connecting all levels and defining the architectural composition. Each wing of the building has a cohort of 30 studios per level. Studios contain a kitchenette, ensuite and living/sleeping space. At 20m2 the studio module was refined to create a sense of spaciousness, incorporating extensive operable floor to ceiling windows and exposed ceilings 2.7 metres in height, with services contained at central risers.
This project has achieved 5 star As Designed and As Built, Green Star ratings. It has also been identified as a new benchmark for the Federal Government for affordable housing under the National Rental Affordability Scheme (NRAS).
Project Commissioner
Project Creator
Team
BVN ARCHITECTURE TEAM
Project Principal - Ninotschka Titchkosky
Project Director - Richard Middleton
Project Architect - Andy Ostojic
Architect - Nesha Naidoo
Graduate Architect - Michael Ferrarin
Graduate Architect - Felicity Douglas
Graduate Architect - Kathleen Estoesta
Graduate Architect - Imogen Tudor
CONSULTANT TEAM
Project Manager - Donald Cant Watts Corke (DCWC)
Structural Engineer - Bonacci Group
Quantity Surveyor - WT Partnership
Landscape Architect - Fitzgerald Frisby Landscape Architecture
Acoustic Consultant - Norman Disney Young (NDY)
Services Engineer - Norman Disney Young (NDY)
Environmentally Sustainable Design (ESD) Consultant - Norman Disney Young (NDY)
Building Surveyor - PLP Building Surveyors & Consultants
Contractor - BroadAPM
Project Brief
Upon receiving funding approval, through NRAS, to build 600 student residences, Monash University engaged BVN Architecture, and its project team, to work to a brief that required:
- Fit for purpose, quality low cost housing, including 600 self contained single occupancy units (SOUs), two manager’s residences (3bed) and two deputy manager’s residences (2bed);
- 2 buildings each containing 300 students;
- A sense of community through the provision of adequate common spaces and the composition of residential and non residential areas;
- A collegiate environment;
- Highly flexible, reconfigurable, intuitive space;
- Sustainable, safe, high performance buildings with 5 star Green Star – Multi Residential project rating;
- A home, not just a repetitive, impersonal container for 600 rooms.
A key requirement of the funding was that the housing was to be delivered within 2 years which meant designing for D&C tender within a 12 week period, after which the project was to be constructed within 18 months.
BVN developed a design that was robust, repetitive (simple to build), whilst also meeting Monash University’s residential model which delivers high standards of pastoral care.
Project Need
Self Contained: This is the first University project to be built using NRAS funding. It addresses the needs and expectations of a local and increasingly international student body and its desire to move away from traditional dormitory style accommodation towards the provision of self contained SOUs.
Collegiate: Through a careful response to the project brief, student cohorts of 30 rooms have been stacked around a central common circulation ‘nexus’ that ensures that ‘no student is unseen’. All occupants are required to circulate through a central area and egress via reception. This reinforces the desire to ensure that residents constantly interact, either serendipitously, or by meeting in breakout rooms (1 per cohort) or in one of the two double height common spaces (large informal rooms) that are also placed about the nexus.
Robust: Withstanding a D&C process that sought to achieve savings throughout the project, simplicity of design allowed for prefabrication/modularity. Although the structure was built using standard techniques, repetitious components were built offsite, including joinery and standard façade units (timber and glass). Finishes and detailing were simplified (polished concrete, exposed ceilings) to ensure that the bigger picture was delivered and the spatial and programmatic requirements of the brief were met.
Sustainable: In achieving a 5 star Green Star rating, this project has delivered one of the largest residential solar arrays in the southern hemisphere, thermal ventilation, energy metering, grey and rainwater recycling and an efficient and accessible riser based services format, that allows easy maintenance.
Design Challenge
As funding for this project was linked to occupation date, the project was delivered under a D&C procurement method, with a very fast program of 18 months from contract award to completion. A full team of consultants worked together to deliver the project and resolve design issues in collaboration with the contractor. Full scale studio prototypes and facade prototypes were constructed as part of the design development process and to assist with client sign off. Despite this challenge, the outcome has not been compromised and demonstrates excellent value for money for the University and great amenity for the residents. The project has been identified as the new benchmark for the Federal Government for NRAS housing. Prior to opening in January 2012, all 600 studios had been filled.
Achieving a collegiate residential environment that ensured Monash University’s pastoral care model was enhanced, was also a key challenge of the project. Designing 600 rooms of student housing that were welcoming and personal, and fit within their setting, were key to the project’s success.
Sustainability
This project has been awarded 5 star Green Star As Designed and As Built ratings and is the first multi-residential project to do so in Australia.
A passive sustainable design approach was taken. Timber screens shade full height glazing to communal spaces, battens spaced according to their solar orientation. Elsewhere, facade articulation provides shading to each apartment.
The use of double glazed operable facades, trickle intake ventilation and thermal chimneys provide natural ventilation. Mechanical heating and cooling have been deleted entirely. All heating is provided through gas boosted radiant water heated panels. Ceiling fans aid natural ventilation.
Roof rainwater is collected, stored in 3 x 50,000 litre tanks, for toilet flushing, laundries and irrigation. Grey water from laundries, basins and showers is also collected, processed and reused. Over 2,000m2 of solar roof panelling, one of the largest residential solar installations in the Southern Hemisphere, reduces energy consumption and the associated reflectivity reduces thermal impact.
Electrical appliances carry high energy star ratings and plumbing fittings carry high WELS star ratings. Master switches to apartments ensure lighting and ceiling fans can be turned off upon exit.
Materials for joinery, flooring and internal walls are third-party accredited and low VOC products reduce their environmental impact.
The landscape reduces run-off through the selection of surface materials and appropriate planting. An Environmental Management Plan protects the neighbouring nature reserve.
Waste is collected separately for recycling. The project is located close to a range of campus amenities and academic facilities reducing travel and CO2 emissions.
Architecture - Residential - Constructed
This award recognises the design process and product of planning, designing and constructing form, space and ambience that reflect functional, technical, social, and aesthetic considerations. Consideration given for material selection, technology, light and shadow. The project must be constructed.
More Details

