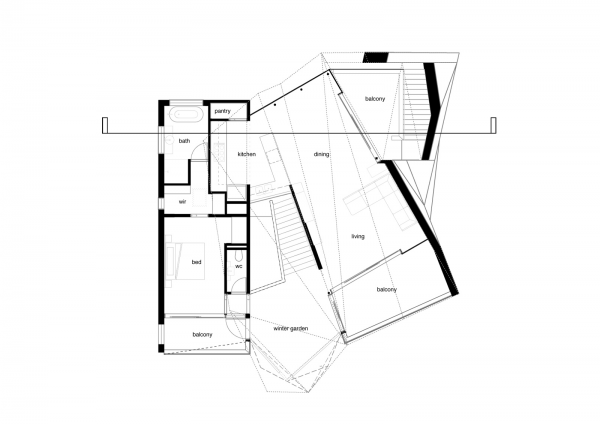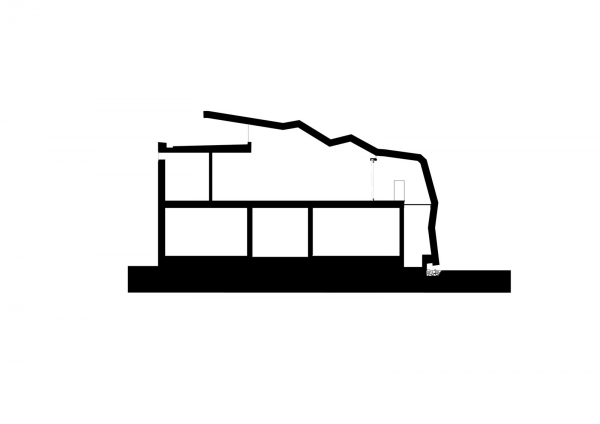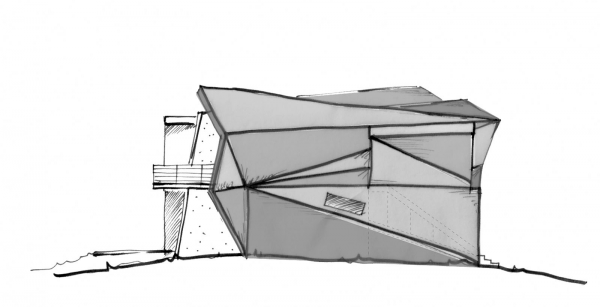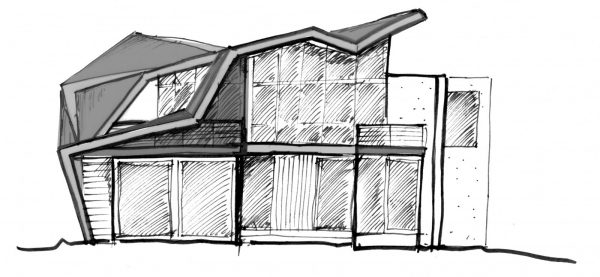







Project Overview
Is it a roof ? Is it a wall ? What is it?
It blurs boundaries between traditional building elements, so we like to call it ‘skin and shelter’ instead. With a simple gesture - almost like forming a C-shape with your hand - the folded skin protects from being overlooked by neighbours, and from where the elements are harsh. The shelter structure leans over the remnants of an existing 1960’s beach house on the opposite side, completely transforming and absorbing this existing ‘box’ into the new ‘creature’.
And in-between? There’s practically nothing, the spaces formed in-between old and new open up front and back, to make the most of the amazing views either end. Just a simple gesture of shelter and skin where it’s needed.
Project Commissioner
Project Creator
Team
Marc Bernstein-Hussmann, Felicity Bernstein, Luke Perry, A Denley. 3D Renders by Ian Porter
Project Brief
When our clients bought the site, they did not like the existing house - it was too dark and too small. They had fallen in love with the site for its natural beauty and its amazing views. With an entrance off Pt Nepean Road, a driveway slowly climbs up the hill, to finally reach the hilltop where the house is positioned. It is in walking distance to the beach and offers amazing views over woodland, beaches and ports.
The brief was to create a bright beach residence, with enough space to accommodate large family gatherings. It should also cater for becoming the owner’s permanent home over time, while still offering the additional visitor/guest spaces for friends and relatives.
Therefore, both flexibility and separability of distinct spaces were an integral part of the design. The two levels can be used independently or together. Two completely separate living areas (one for the owners and one for the guests, each with own kitchen/kitchenette), are accompanied by a series of outdoor living spaces with very distinct qualities. Exciting spaces and views unfold on the visitors journey through the house.
Project Need
What defines a wall, or what defines a roof?
With this building we tried to break down traditional boundaries of walls and roofs, and take the architecture back to its fundamental function of providing shelter. The skin we designed for it is almost vertical sometimes, and almost horizontal at other points, but it never becomes an actual wall or an actual roof. Almost a bit like a cave, giving protection and shelter. But the shelter doesn’t even touch the ground, it is floating, hovering in mid air, stopping short of meeting the earth underneath, questioning and defying gravity, blurring boundaries further, making visitors wonder.
The architecture created re-uses the old box on one side, and with the protective skin opposite, it creates the open spaces to maximize views in-between.
Design Challenge
The biggest challenge - and the bit we had most fun with - was to take the project from a conceptual stage to something build-able. We had to research, resolve and detail a materiality, that would allow us to create the continuos and homogenous roof/wall skin, with no metal flashings and no joining visible other than where the angled surfaces would meet. Experimenting with all sorts of claddings, we ended up with a very honest design solution. The structure had to be lightweight due to the difficult site. We designed individual triangular panels, that could be pre-manufactured from steel and timber off site. This structure is self-supportive, so putting it together is as easy as putting the first panel into place, bolting the second one on to the first and so one. The skin is finished with a continuos spray-on neoprene coat, that becomes waterproofing, roof finish, wall finish, texture and colour, all at the same time.
Client’s voice-over:
"We loved Melbourne Design Studios’ architectural response. The very simple ‘shelter’ idea and the way its skin is conceived make it simple, beautiful and sustainable at the same time. The interiors with the folded surfaces enclosing the rooms almost give a hint of a tarp or a tent - a beautiful beach house feel."
Due to a change of our clients’ circumstances, the project has come to a halt post-tender stage, unfortunately.
Sustainability
The existing house having been neglected and added on to over the years in a piece-meal fashion, the obvious response to the briefing was to start from scratch with a new dwelling. However, rather than just demolishing everything, we found that a design concept that would allow us to incorporate some of the original building and make it part of the new architecture, would be a lot more sustainable. It thereby reduces embodied energies and avoids landfill / additional manufacturing processes. Demolished bricks were also to be re-used as paving on site.
As with all our projects, the new creation is designed based on passive solar design principles. Active ESD systems are then added on where meaningful. Lots of glass capturing the northern winter sun, with long eaves shading the hotter summer sun. Few and little openings to east and west, and particular protection along the western facade. The fenestration to the south is higher than we would usually suggest, due to the beautiful views out this way. The general shape and form of the building, however, make sure that there is still a lot less glass on this side than to the north. It is also offset by using double glazing with low e-coat throughout.
Adding high insulation throughout, using exposed concrete floors as thermal mass on ground floor, as well as adding in Solar Hot Water, re-using rainwater (plumbed back to toilets etc) and greywater make it a very ‘green design’.
Architecture - Residential - Proposed
This award recognises the design process and product of planning, designing and constructing form, space and ambience that reflect functional, technical, social, and aesthetic considerations. Consideration given for material selection, technology, light and shadow. The project can be a concept, tender or personal project, i.e. proposed space.
More Details

