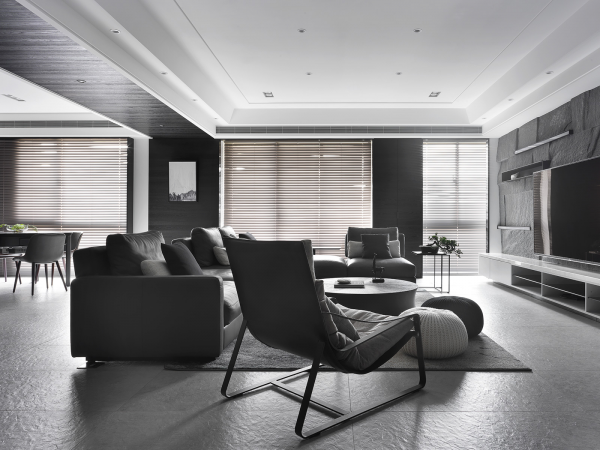

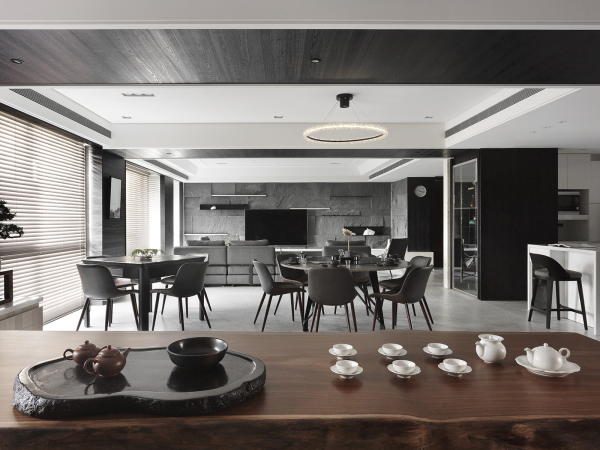
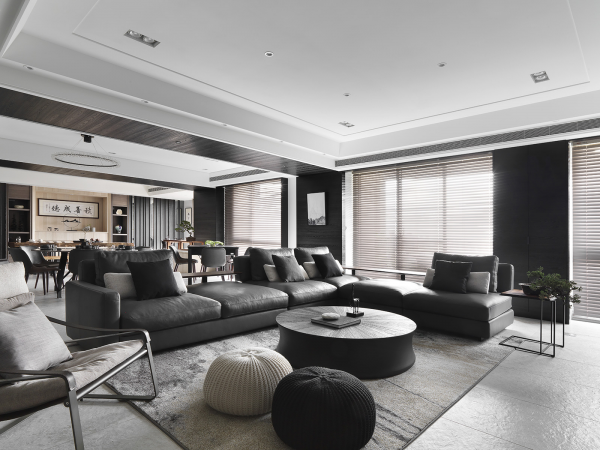
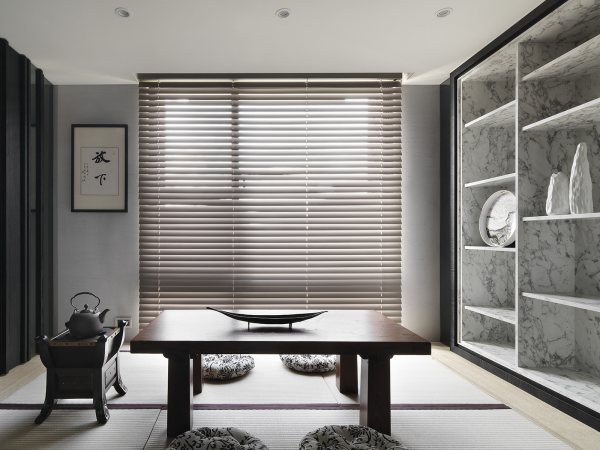
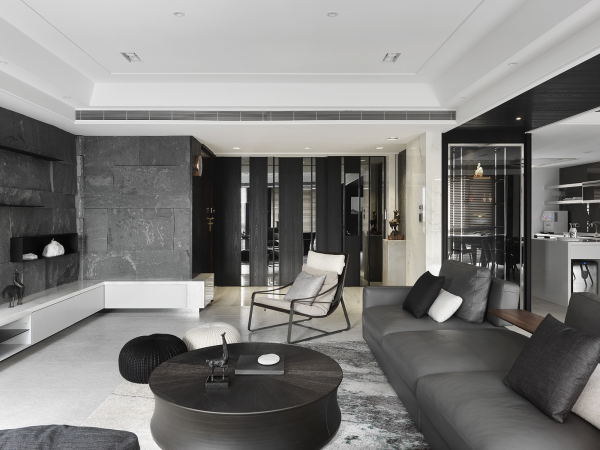
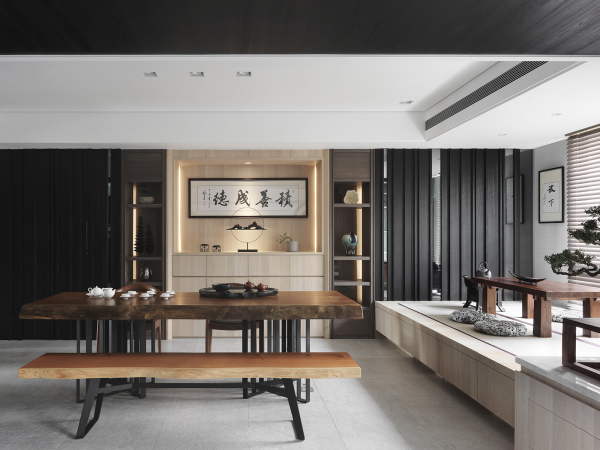
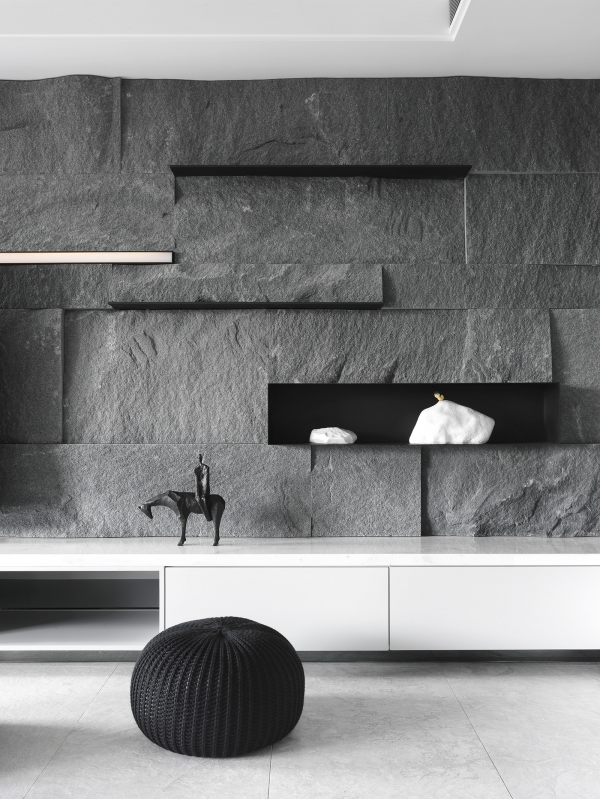
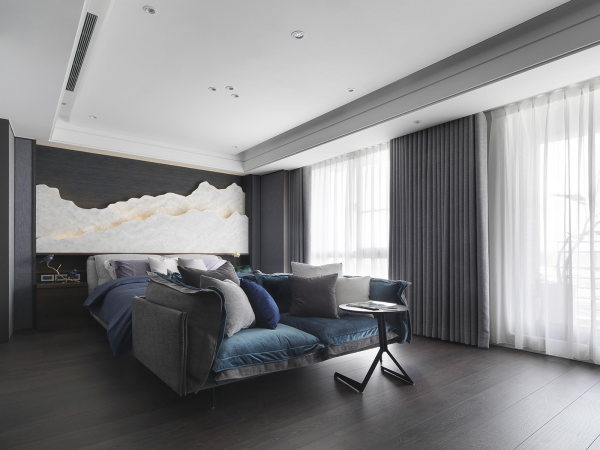
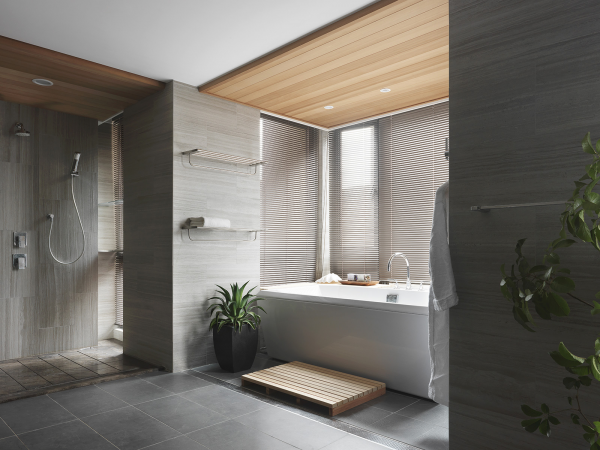
Project Overview
One must remain pure in a disturbing environment, and must not pursue illusive fame while having illuminating talent. This indoor residential plan is the homeowner’s empathetic post-retirement residence. Since the owner has seen and done it all, the residential plan uses enriched natural materials, and various types of stones as a theme with light-change details to give the residence a sophisticated and beautiful concept.
Organisation
Team
Steve Lyu, Olivia HSU
Project Brief
The spatial plan has a public space for drinking tea and an open dining/living room, which is followed by the living quarters such as the master bedroom and guest room.
Project Innovation/Need
The master bedroom in the back of the residence has walls composed of multi-layered white cobblestone tiles to create special three-dimensional bed decorations like a cloudscape, which give the bedroom a calming sense of warmth. The entire plan uses a large number of various materials to delicately soften the conflicting beauty of refined sleekness and rough pronounced features. Many spots within the residence that indirectly transmit light also deeply express intrinsic meanings.
Design Challenge
Finally, the residence has a tea table made out of solid wood and a raised Japanese tea table: going from depth shallowness and from being static to being active, these tables combine with the natural wooden-veneer art display area to create a third layer of depth for the residence. The down-sized Japanese bonsai trees and cast iron teapots both display the resident’s subtle elegance.
Sustainability
A stone Bodhidharma sculpture sits in front of the entrance’s rough wall with halos of light glowing on each side of the carving. The entrance also uses white marble to enhance the entrance’s profound image. The entrance’s left side is designed with interchanging black-wooden veneer and a mirror to form the door of the entertainment room, which is cleverly integrated into a part of the living room on the entrance’s right side. The living, dining and tea areas are all planned into a single space, using dark-wooden veneer to differentiate each area. The living room’s main visual wall is built with the scattered gray pieces of stone and the holes in between the stones are filled with titanium-plated frames like a cave. The white TV cabinets are located linearly at the bottom of the stone wall, which connect the white stone-like bricked surface and white ceiling. The cabinets exhibit a contrast between rough and refined surfaces, and present a predominantly gray-scale tranquility. The open kitchen and dining areas use white and dark-brown colors to give the residence a second layer of depth.
Interior Design - International Residential
This award celebrates innovative and creative building interiors with consideration given to space creation and planning, furnishings, finishes and aesthetic presentation. Consideration also given to space allocation, traffic flow, building services, lighting, fixtures, flooring, colours, furnishings and surface finishes.
More Details

