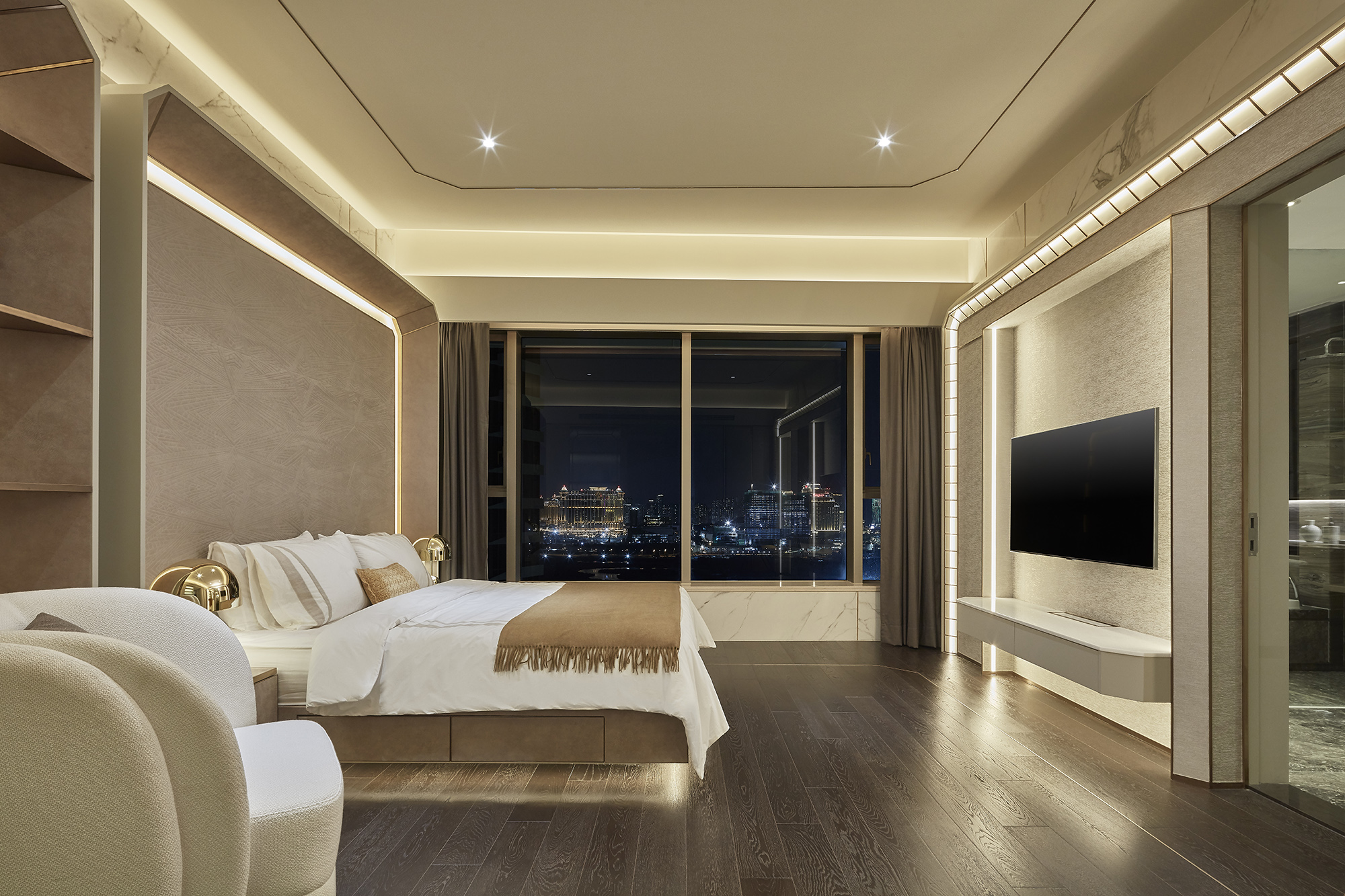Key Dates










Image Credit :

Project Overview
The luxurious and exquisite modern living space is designed based on the concept of “gleam” and “dimension.” The elements of lines, squares, cubes, tesseracts, and geometric shapes frame the vivid and dazzling style within. This exquisite space is not only a pursuit of comfort. All the details in the design are an effort to paint a beautiful picture of an ideal life, which are also symbols of status.
The diamond cubic crystal structure contributes to its highest hardness with it being crystal-clear. The infinite gleam and sparkle of diamonds stems from its high refractive index, representing prosperity, nobility, wealth, and power.
Organisation
Team
Clement Tung Jeun Cheng
Project Brief
The design therefore is an interpretation of diamond’s features through application of different materials. The diamond cut is the inspiration of the design on walls, ceilings, and entrances of each area. It influences the way lines are applied in space. Combining with a well-planned lighting design, the effect depicts the glow, embodying a feast of life and living. With novel techniques to blend particular features of diamonds into the space, the living environment becomes different beautiful paintings with exquisite details and diverse lighting forms.
Entering inside, one can immediately see the squarish partition where the entrance and dining room meet. Through combination of lighting and the way each partition is structured, along with multi-layers of the shade of rich colors, each frame in the space is filled with vivid lines and colors. The public area’s walls and ceiling are applied with lines, geometric shapes, and lighting design to add up more layers to the space, creating more frames within frames.
The chandelier hanging above the dining table corresponds to the image of crystal structure. Each glowing dot eventually leads to and focuses on the center of the room, the table. As for the bedrooms, the main style in the public area is extended, applied in the rooms in a simplified way.
Project Need
Lighter colors are the focus of the palette, while darker colors are highlights. They structure a vibrant contrast between each other visually and perceptually. With some champagne gold as highlights, the space gets more fun and richer in layers. Different from common high-end living spaces with marbles as main material, the designer applies wallpapers and synthetic leathers with different textures to create elegant details. Glass materials’ glisten become the visual focus while compared to other materials aside that are not reflective.
Design Challenge
The big open floor plan of the public area is divided by diverse ceiling design and material applications. Symmetrical patterns with certain portions create different styles and shapes in the space. A different angle to observe them can make them look more three-dimensional. As for the lighting, the main visual concept is to insert batten lights, creating multi-layered light/shadow among diverse materials, shapes and corners. Each space therefore has its own atmosphere due to different lighting effects.
Sustainability
Keeping the original big-sized windows, natural lighting is greatly introduced in the space, helps reduce use of electric lights. Different from common high-end living spaces with marbles as the main material, this case is applied with wallpapers and artificial leathers to create the same effect yet reduce the damage mining process causes to the environment.
The public area is designed to reduce the use of traditional partitions. Thus, the ventilation is better and it can reduce unnecessary building materials’ waste. The consistent style of the design offers a comfortable living environment, which also makes daily aesthetics and core values correspond to each other. When design satisfies the owner, it also can boost sustainability by reducing the possibility of renovation and redecoration.
Interior Design - International Residential - Large
Open to all international projects this award celebrates innovative and creative building interiors, with consideration given to space creation and planning, furnishings, finishes, aesthetic presentation and functionality. Consideration also given to space allocation, traffic flow, building services, lighting, fixtures, flooring, colours, furnishings and surface finishes. <div><b>
</b></div>
More Details

