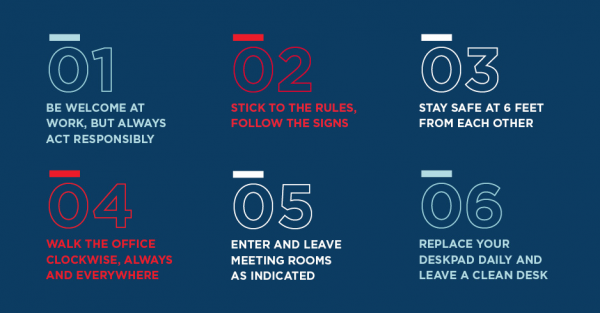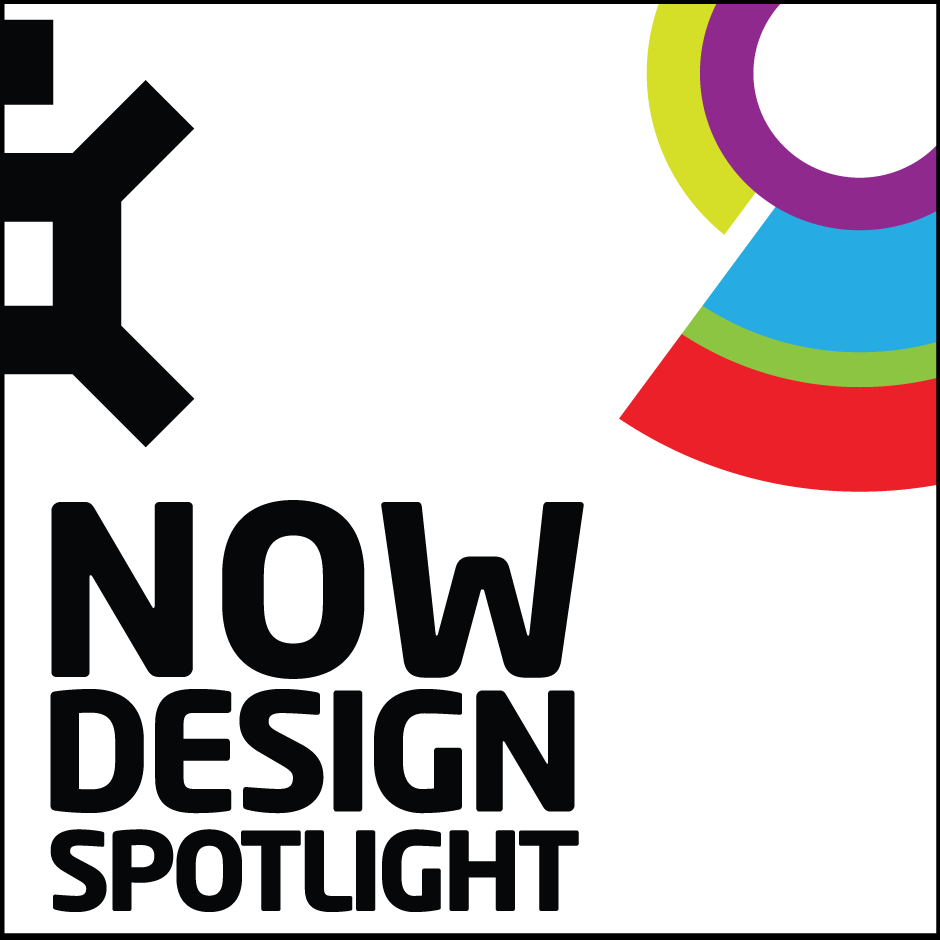

Image Credit : Cushman & Wakefield
Project Overview
The 6 Feet Office is Cushman and Wakefield's conceptual idea to help their clients prepare for their employees to return to the office.
Organisation
Project Context
Certain phrases surrounding the COVID-19 pandemic have sparked global conversations, the most notable being social distancing – the entire world now understands the importance of staying six feet away. Across the globe, we’re in different stages of experiencing the pandemic. But, as we begin visualizing life after COVID-19, we must begin to think about what a six feet society will look like and how we will adjust.
“The 6 feet rule” isn’t going away any time soon and Cushman & Wakefield understand how critical it is to normalize this guideline into everyday life. Eventually, we will all return to work, but we must not forget this golden rule.
Project Innovation
The 6 Feet Office consists of six elements:
1. 6 Feet Quick Scan: A concise but thorough analysis of the current working environment in the field of virus safety and any other opportunities for improvement.
2. 6 Feet Rules: A set of simple and clear workable agreements and rules of conduct that put the safety of everyone first.
3. 6 Feet Routing: A visually displayed and unique routing for each office, making traffic flows completely safe.
4. 6 Feet Workstation: An adapted and fully equipped workplace at which the user can work safely.
5. 6 Feet Facility: A trained employee who advises on and operationally ensures an optimally functioning and safe facility environment.
6. 6 Feet Certificate: A certificate stating that measures have been taken to implement a virus-safe working environment.
Social and Community-Oriented Design - Systems
Social design applies a design methodology and intervention to tighten the social fabric that holds us together. Addressing issues of social inequality, such as poverty or social isolation, social design is the pathway to a more just and sustainable society. Community-oriented design is a human-centered and participatory design practice that emphasises the betterment of local communities through the improvement of public facilities, equipment, identity and experience.
All systems are designed to serve a purpose – and that purpose is to serve people. Systems design optimises systems performance by systematically focusing on the human component - human capacities, abilities, limitations and aspirations.
More Details


