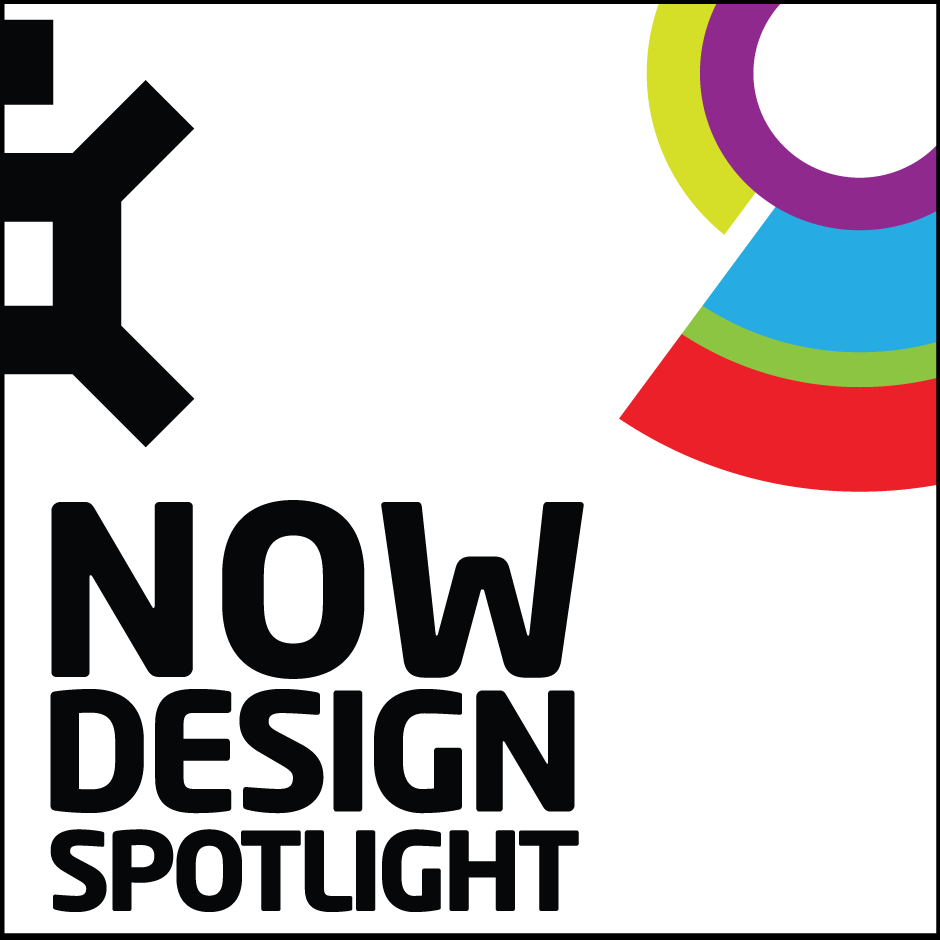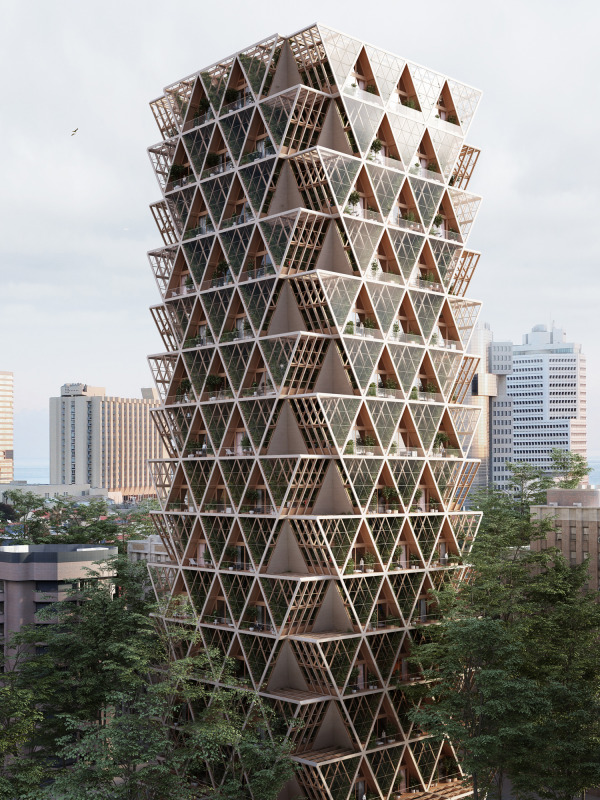
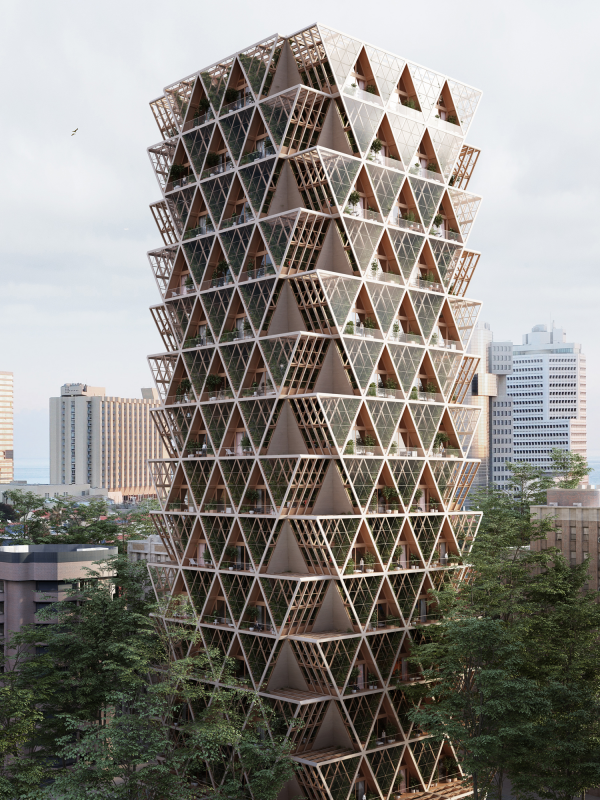
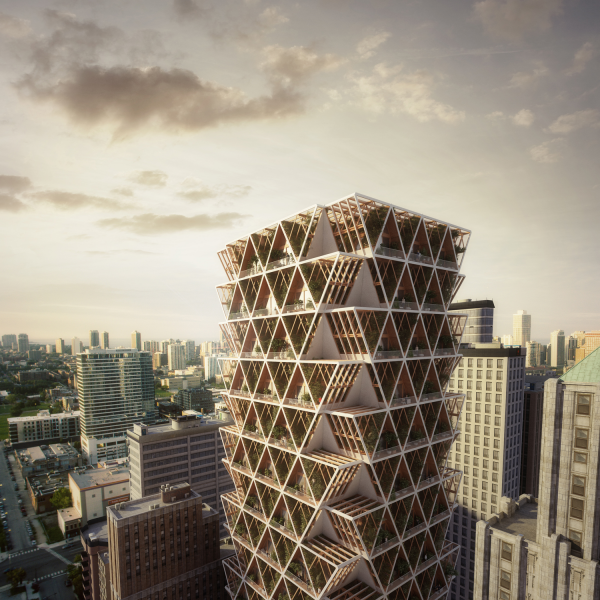

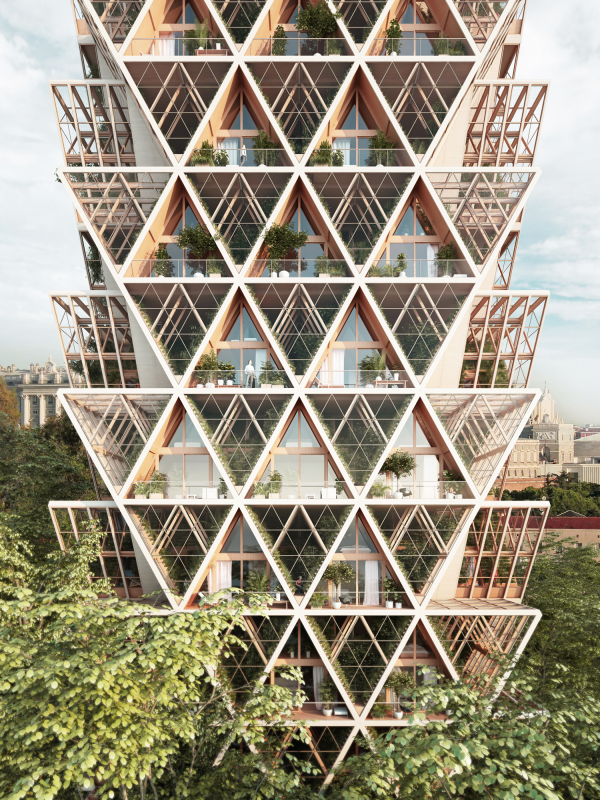
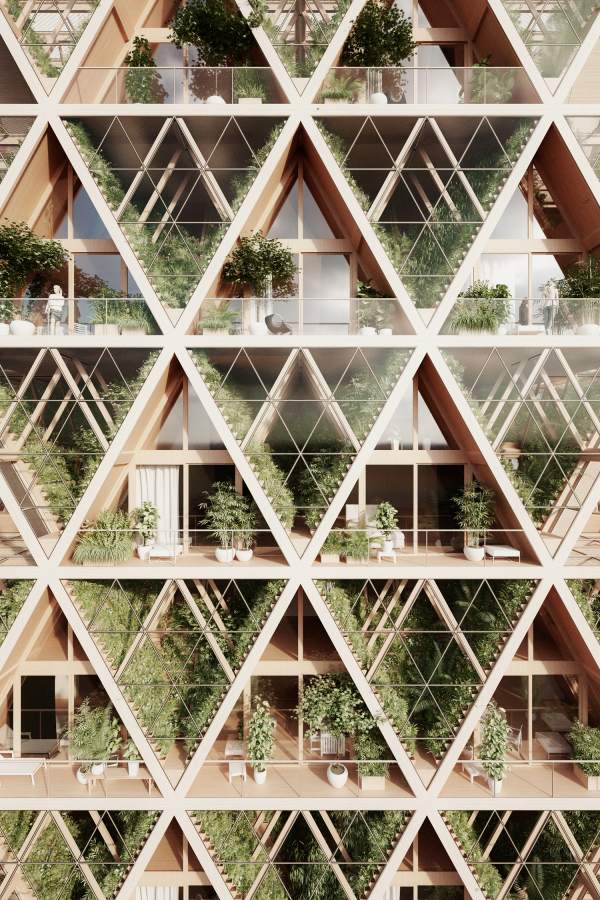

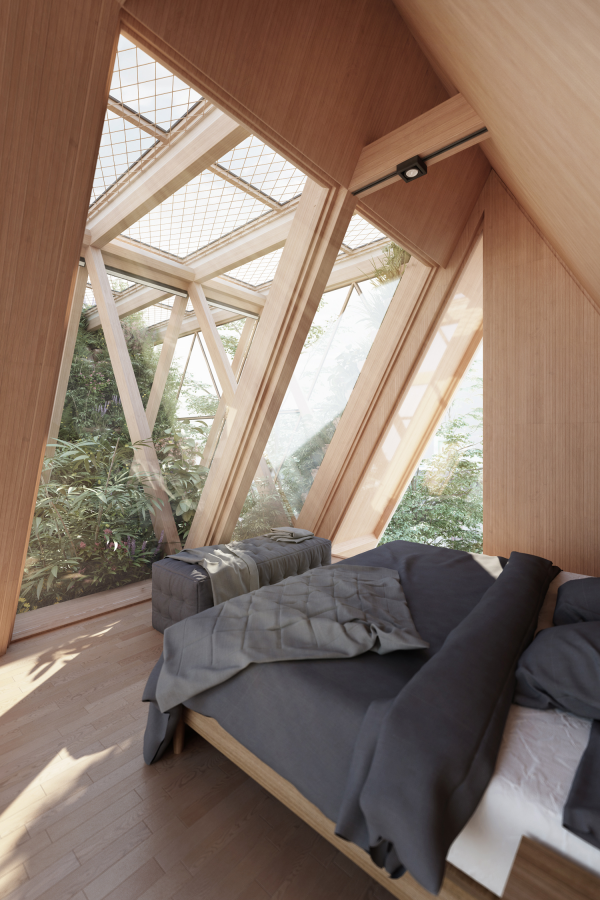
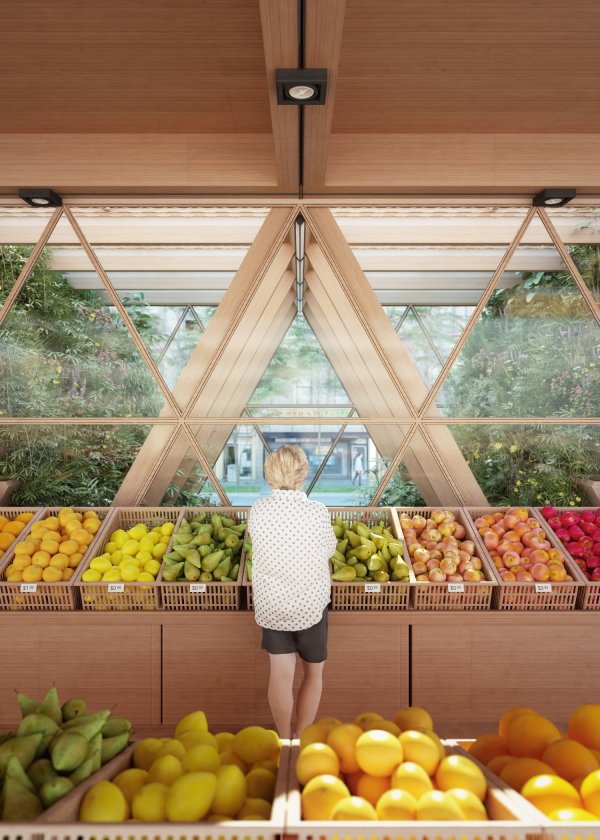
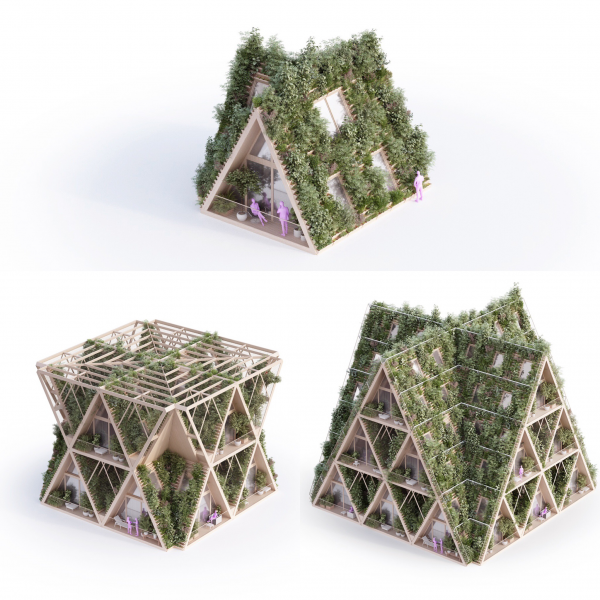
Image Credit : Precht

Project Overview
The Farmhouse is a concept for modular and sustainable vertical housing in which residents grow their own food via vertical farms built in to the structure.
Organisation
Project Context
In the next 50 years more food will be consumed than in the last 10.000 years combined and 80% will be eaten in cities.
It is clear that there needs to an ecological alternative to the current food system. What and where people grow and eat. Topics like organic agriculture, clean meat, social sourcing and ‘farm to table’ will be key elements of this change. That means that urban areas need to become part of an organic loop with the countryside to feed the population and provide food security for cities.
If food is grown within the region, the supply chain and the use of packaging gets shortened. Stacked gardens reduce the need to convert forests, savannahs and mangroves and allows used farmland to naturally restore itself. Vertical farms can produce a higher ratio of crop per planted area. The indoor climate of greenhouses protect the food against varying weather conditions and offers different eco-systems for different plants.
The Farmhouse is an attempt to reconnect people in the city with the process of growing food. Since the industrial revolution, people grew apart from their food, and that has a harmful affect on the health of people and the health of the environment.
Project Innovation
The Farmhouse consists of a fully modular building system, which is prefabricated offsite and flat-packed delivered by trucks. Prefabrication of a modular building kit shortens the time for construction and its affect on the surrounding. The building system is based on structural clarity of traditional A-Frame houses and connects to a diagrid that runs the loads through the building. Each wall of the frame exists of 3 layers. An inside layer with finishes, electricity and pipes, a middle layer with structure and insulation and an outside layer with gardening elements and water supply.
For single-family structures, this systems gives a tool to home-owners to design their own place, based on the needs and the demands to living and farming. Structural and gardening elements, waste management units, water treatment, hydroponics and solar systems can be selected from a catalogue of modules and offers a certain flexibility for various layouts.
Taller structures are assembled as duplex-sized A-frames, which provide a large open space on the first floor for a living-room and kitchen and a tent-like space on the second floor for bedrooms and bathrooms. The angled walls give space for gardening on their outside and create a V-shaped buffer zone between the apartments. This also lets natural ventilation and natural light into the building.
Sustainability
The Farmhouse on an organic life-cycle of byproducts inside the building, where one processes output is another processes input: Buildings create already a large amount of heat, which can be reused for plants like potatoes, nuts or beans to grow. A water-treatment system filters rain- and greywater, enriches it with nutrients and cycles it back to the greenhouses. The food waste can be locally collected in the buildings basement, turned into compost and reused to grow more food.
Trees provide the main building material for The Farmhouse. Cross Laminated Timber panels are used to develop the modular system of structure, finishes and planters. Working with CLT has a lot of benefits. It is precise to fabricate, easy to transport and quick to install. Living with wood has also ecological benefits: Trees grow by a natural source of energy. The process that creates structural engineered wood products takes far less energy than steel, cement or concrete and produces fewer greenhouse gases during manufacturing. Further, wood stores carbon in itself (approximately one tone per cubic meter) thus it has, compared to other building materials, a lighter overall environmental footprint.
Social and Community-Oriented Design - Space
Social and community-oriented design applies a design methodology and intervention to tighten the social fabric that holds us together. Addressing issues of social inequality, such as poverty or social isolation, social design is the pathway to a more just and sustainable society. Community-oriented design is a human-centered and participatory design practice that emphasises the betterment of local communities through the improvement of public facilities, equipment, identity and experience.
The space category celebrates the design process and outcomes of planning, designing and constructing form, space and ambience that reflect functional, technical, social, and aesthetic considerations. It includes architecture, interior design and landscape design as well as set display and exhibition design.
More Details

