

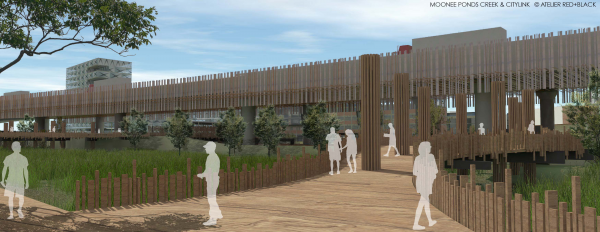
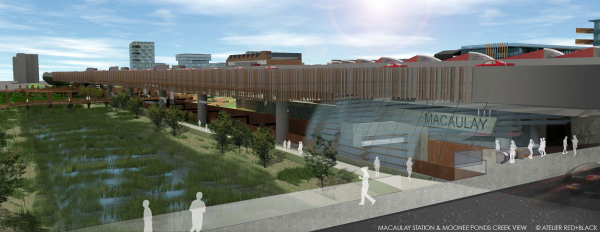

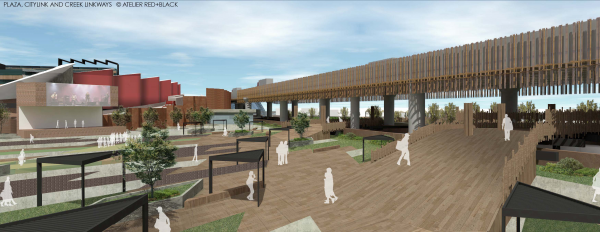

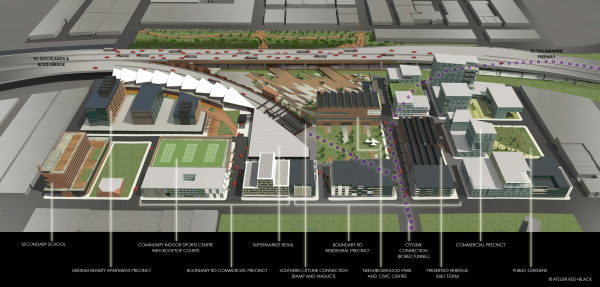
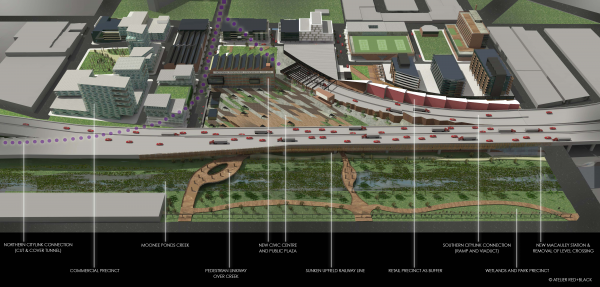

Project Overview
To facilitate change, one cannot be a bystander... one needs to be a leader.
On the 16th of July 2013 the Victorian Government released the reference design for the East West Link toll road project for Melbourne. Community groups, professionals, various experts and councils all agree – the original design is a debacle.
However, one community group – Safety Net for Royal Park – felt that they could do more than simply protest. They could research and develop an alternate toll road design themselves. But how would the decision-makers and the public visualize it? So they commissioned architects Atelier Red+Black to integrate Urban design principles into their alternate vision.
This collaboration resulted in the Better East West Link Design. It is a model for how the community can be engaged in shaping their city.
Project Commissioner
Project Creator
Team
Atelier Red + Black
Sonia Sarangi + Michael Smith
Safety Net
Anthony Peyton
special thanks to Lexie Dealehr for 3D Modeling assistance with the base model
Project Brief
Melbourne is one of the world's most liveable cities and part of the reason why it is included in the Design100 community. It is only through good Urban Design over many generations that we are able to create great cities in the first place. Our city cannot afford Urban Design disasters that blight the legacy we will leave for future generations.
"Status quo, you know, is Latin for 'the mess we're in' " – Ronald Reagan.
We aim to encourage each Melbournian to challenge the status quo of the Government's original design and shape one of our largest public projects. Atelier Red+Black firmly believes that Architecture is for Everyone.
The project aims were essentially three-fold:
• Save Royal Park: one of our city’s best public spaces.
• Avoid the impacts to (inner-city suburb) Parkville : including 55 homes + community infrastructure.
• Facilitate Urban Renewal: relocate the East West Link and City Link connection to an under-utilised industrial precinct of North Melbourne.
Project Innovation/Need
The city and its infrastructure are two separate things. Right?
Wrong. As the world’s population increasingly lives in cities we can no longer afford to subscribe to this mindset.
The proposal's innovative aspects include:
• The design integrates the proposed viaduct/tunnel for the East-West link with diverse programs to create a vibrant urban neighbourhood.
• Alternate programs such as a mid-sized Retail strip and a large Retail outlet are harnessed to act as visual & acoustic sound buffers.
• Existing Infrastructure is altered in order to improve connections in the urban fabric. Such as lowering the railway-tracks to remove street-level crossings.
• The lowered tracks enable pedestrian links across the Moonee ponds creek and reconnects the suburb of Kensington and North Melbourne. Thus Urban Design has the power to ‘repair’ poorly designed connections between parts of the city.
• Improving access and movement across Moonee Ponds creek encourages its revitalization into a much-needed green space for the local communities.
Urban Design shouldn't be an afterthought, but a key part of the solutions.
Design Challenge
Our primary design challenge was to make sure that the Urban Design met the wider needs of the city as well as local neighborhoods. During each step of the design process, we switched between the macro and micro scale problems and how to address them. Only design interventions that adequately addressed both scales were selected and applied.
Our secondary challenge was to ensure that the overall precinct balanced the creation of private and public space. The addition of one without the other would limit the proposal’s ability to truly revitalize the neighbourhood. A central civic hub, sports centre, secondary school and other green spaces are balanced by the considered allocation of a commercial precinct, multi-residential housing and retail promenade.
Safety Net for Royal Park also took care to ensure that the alternative proposal did not require any additional boring distance for the tunnel and was as economically viable as the Government’s proposal.
Sustainability
From a sustainability perspective the project saves ecosystems and green spaces from destruction in Royal park and the Urban Design actively restores a key waterway and creates new green spaces. Preservation and regeneration are both key tenets of sustainable practice.
Particular attention was also paid to ensure that existing buildings of Heritage significance are retained & adapted so as to reduce reliance on new building footprint.
The Arden Macaulay precinct is very well served by existing infrastructure. By facilitating the relocation of people and services at this location, a more sustainable locality that can accommodate Melbourne’s growing population is possible.
Economic sustainability is encouraged by allowing private investment (for retail, commercial, residential uses) to cross-subsidize the investment required for infrastructure and public space.
Urban Design
This award celebrates creativity and innovation in the process of designing and shaping cities, towns and villages, and is about making connections between people and places, movement and urban form, nature and the built fabric. Consideration given to giving form, shape and character to groups of buildings, streets and public spaces, transport systems, services and amenities, whole neighbourhoods and districts, and entire cities, to make urban areas functional, attractive and sustainable.
More Details

