
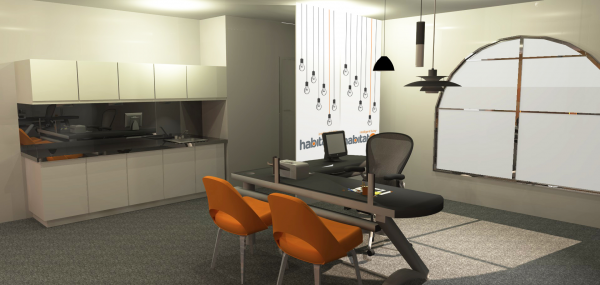
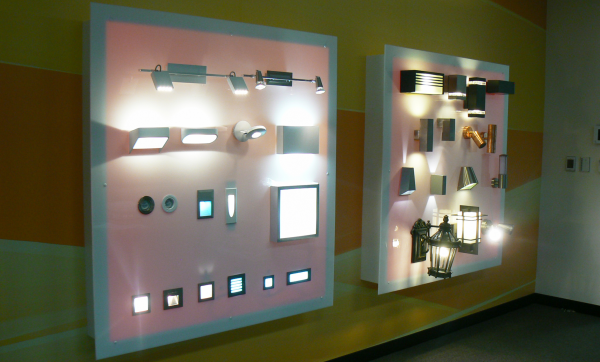
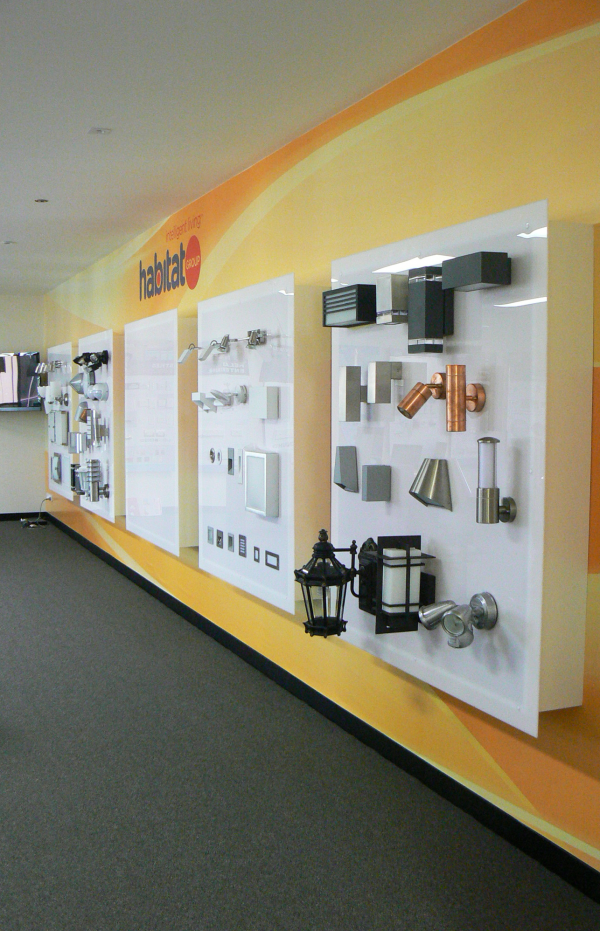

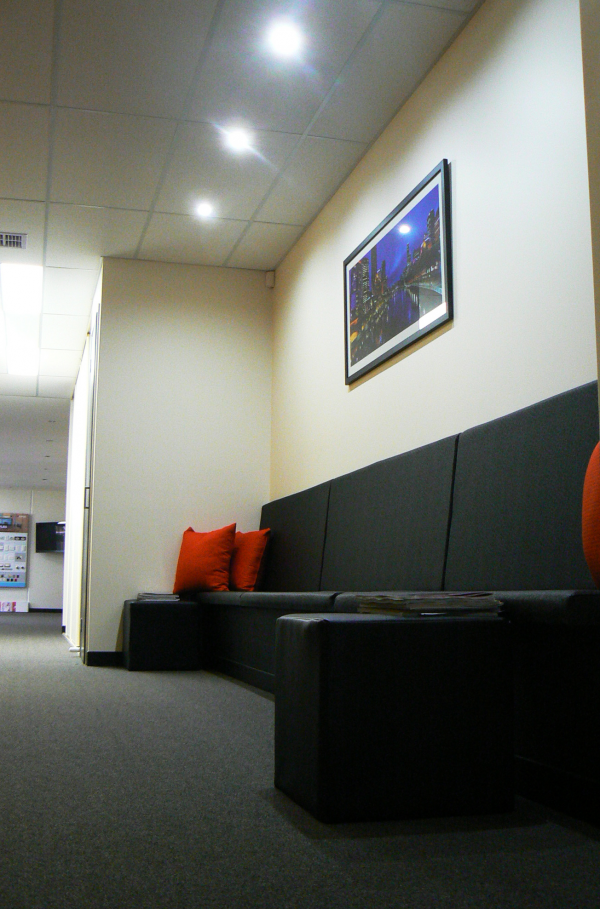
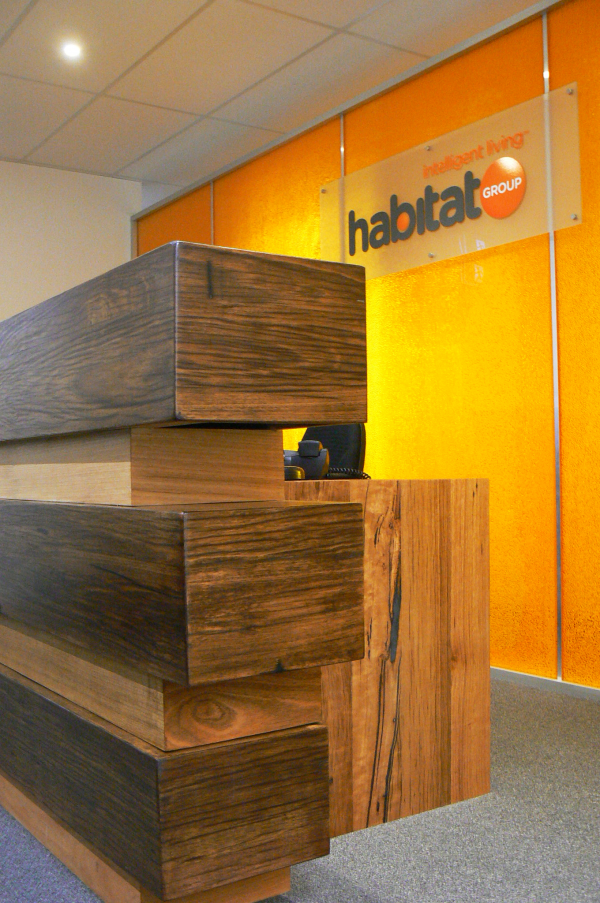
Image Credit : 3D Images and Photographs © Mona Edwards, 2012

Project Overview
Creating a showroom that is engaging, informative and simple to guide our clients through. Our goal was to design a space that allows our clients to make informative selections, at ease, from the range of light fittings and electrical products for their new home.
The space is aimed to create a sense of brand and to communicate information visually with the use of signage/banners, colours and visual displays.
Organisation
Team
Directors: Andrew Brennan
Ethan Elsen
Damien Gugliotta
Designer: Mona Edwards
Project Brief
Through a series of displays, the client(s) journey starts at the LED back lit displays, where they will be able to view a range of light fittings, the journey continues on to the product/information boards where clients can make informed selections from the range of electrical products they may wish to add to their dream home. After walking through the display, clients may take a seat at our consulting area where, with the help of a consultant, design the electrical and lighting selections of their new home.
The main objective of designing the showroom was to communicate information through an engaging, aesthetically pleasing and informative experience.
Project Need
How do you showcase light fittings in an engaging and aesthetically pleasing way which allows the user to interact with the product through their journey?
To complete this objective, the fittings needed to be showcased in a unique and creative way, as mounting the fittings simply on walls have already been done countless times in showrooms.
Light boxes were created using sheets of 6mm thick translucent Perspex. Each board is illuminated from inside with an LED strip light. The fittings are then mounted onto the Perspex boards in categories of exterior, interior, wall and step lights. This was designed not only to create an aesthetically pleasing environment but for functionality, by visually communicating to the client which board represents their builder via the colour coordination. By back lighting the relevant display board the client(s) can view which board they will be making their selections from.
Design Challenge
The showroom is contained in one room. The challenge was to create many “spaces” within the one area. This was done using the products, displays, suspended banners and furnishings to create divisions and guide the client(s) through the spaces at ease in a sequential order.
Sustainability
As a lighting / electrical design company, all our light fittings are energy saving. Lighting, both daylight and artificial can be seen as an extension of the architecture of a space so it is important to consider the carbon foot print, functionality and design of the lighting plan. We have used energy saving LED and compact fluorescent fittings to illuminate the display as well as the working space and consulting areas of our office therefore, creating an environment that is sustainable, productive and comfortable.
Installation Design - Display
This award recognises a temporary building or interior. Consideration given to furnishings, fixtures, stands, signage and traffic flow.
More Details

