Key Dates
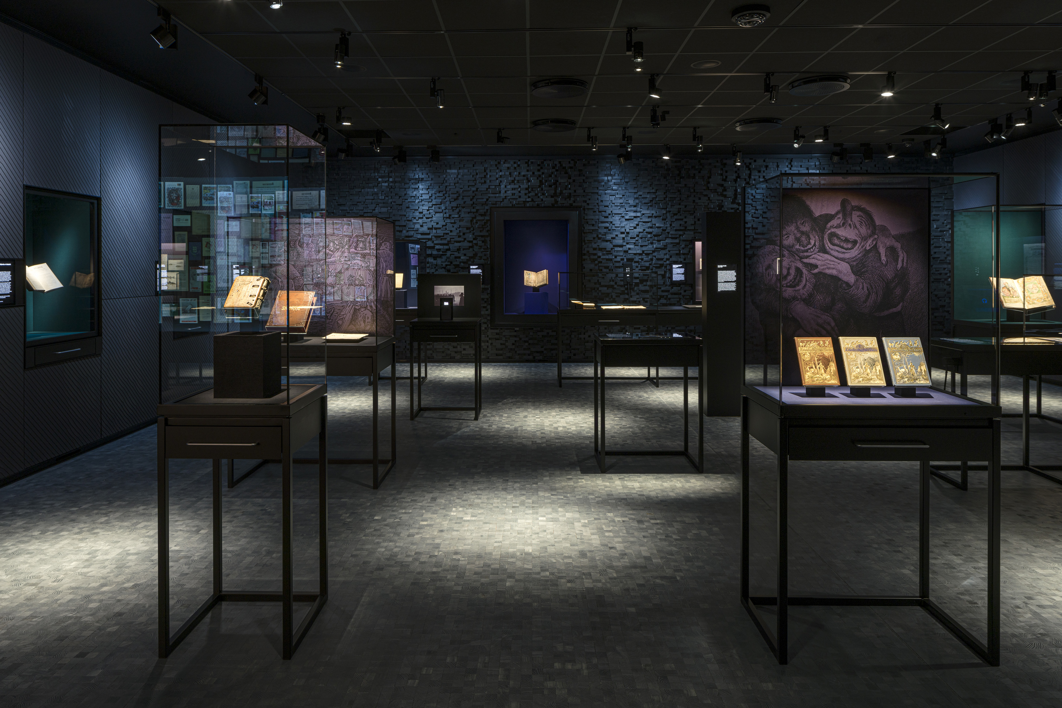
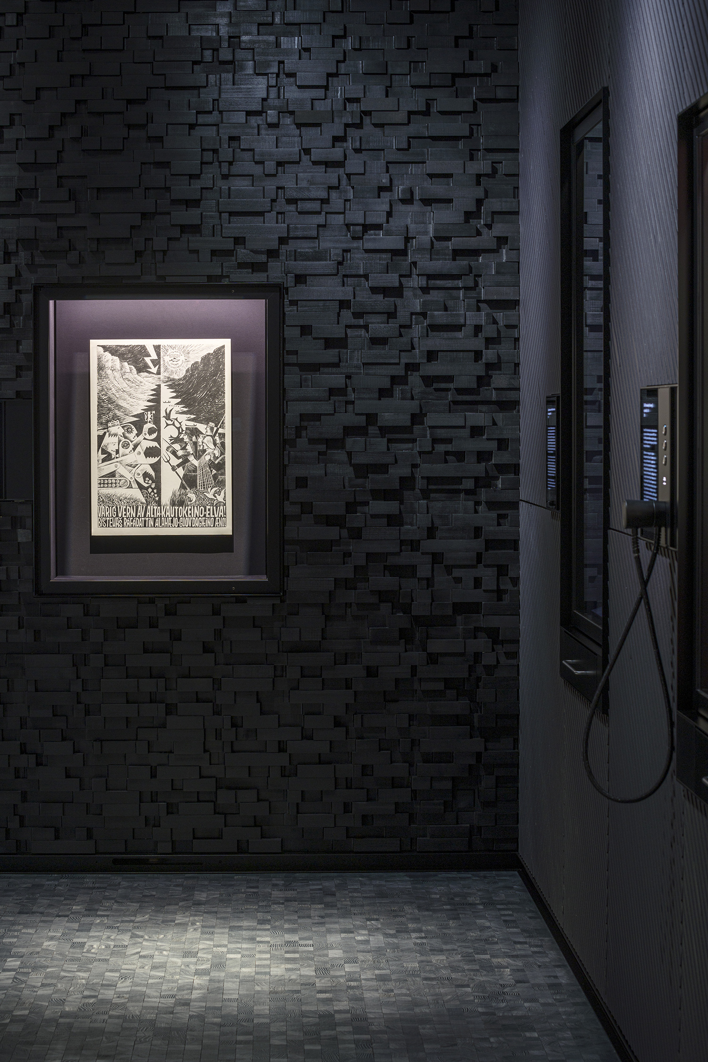
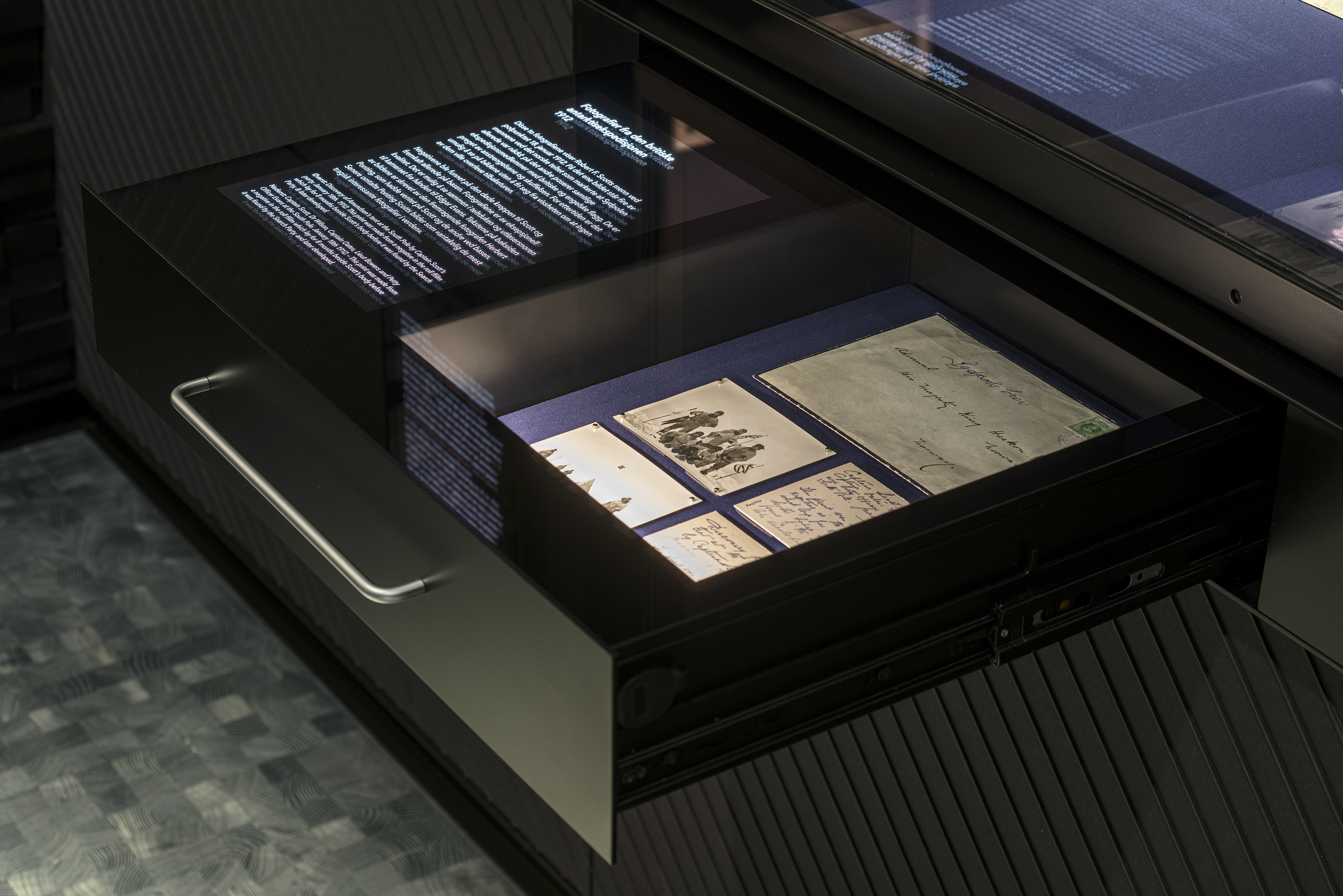
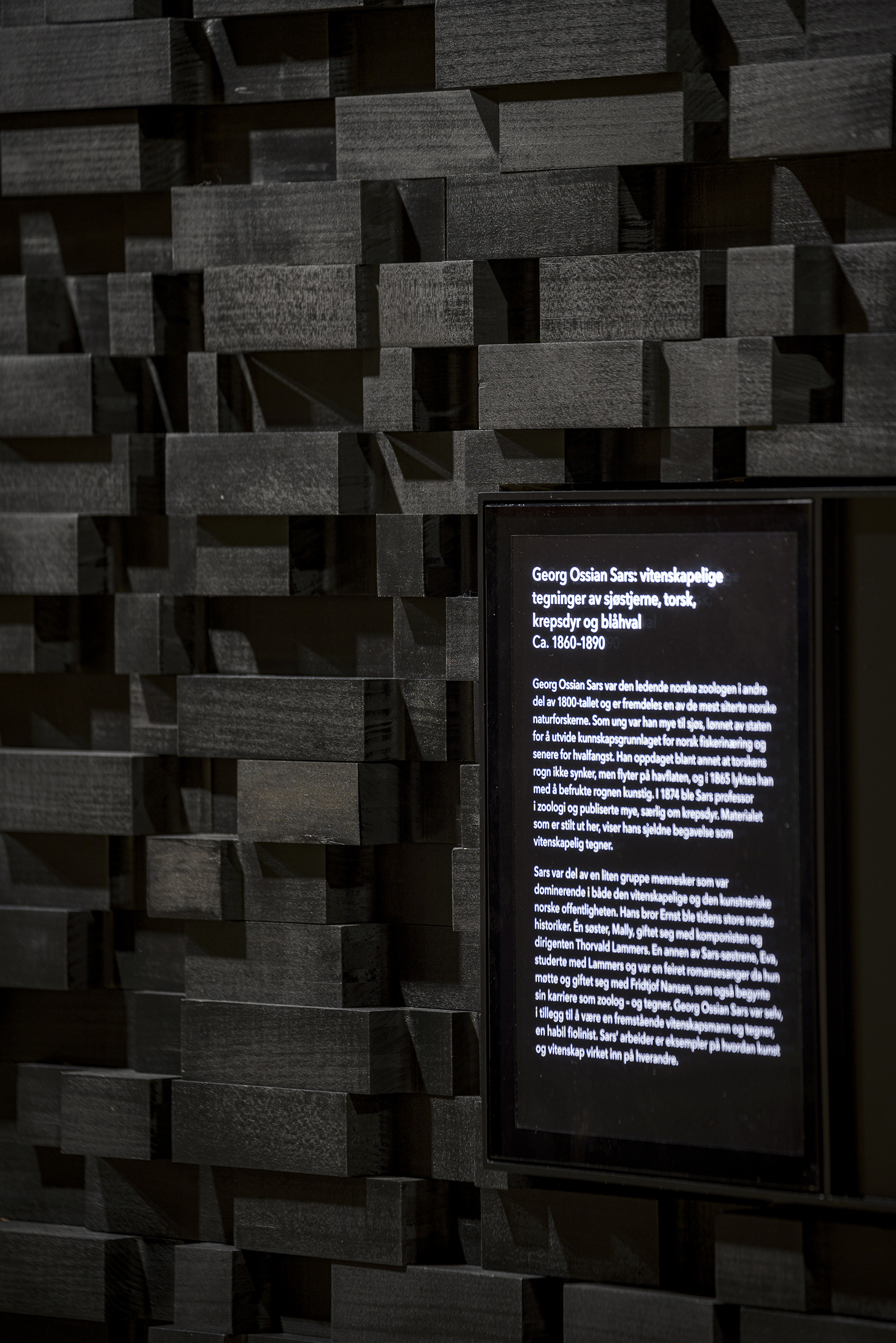
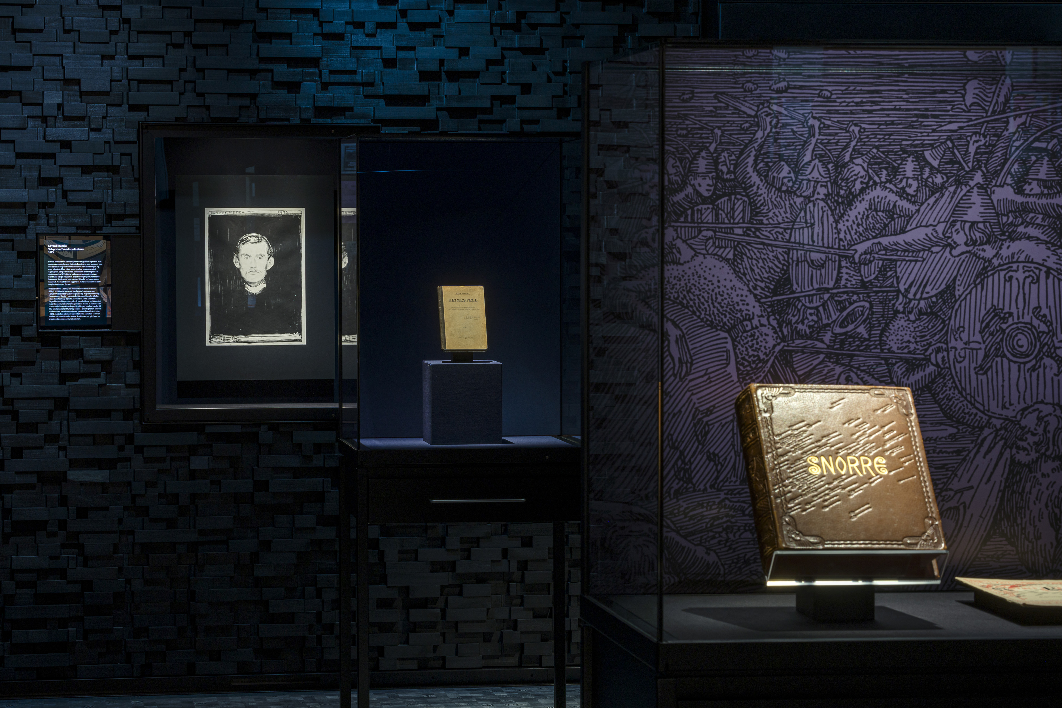
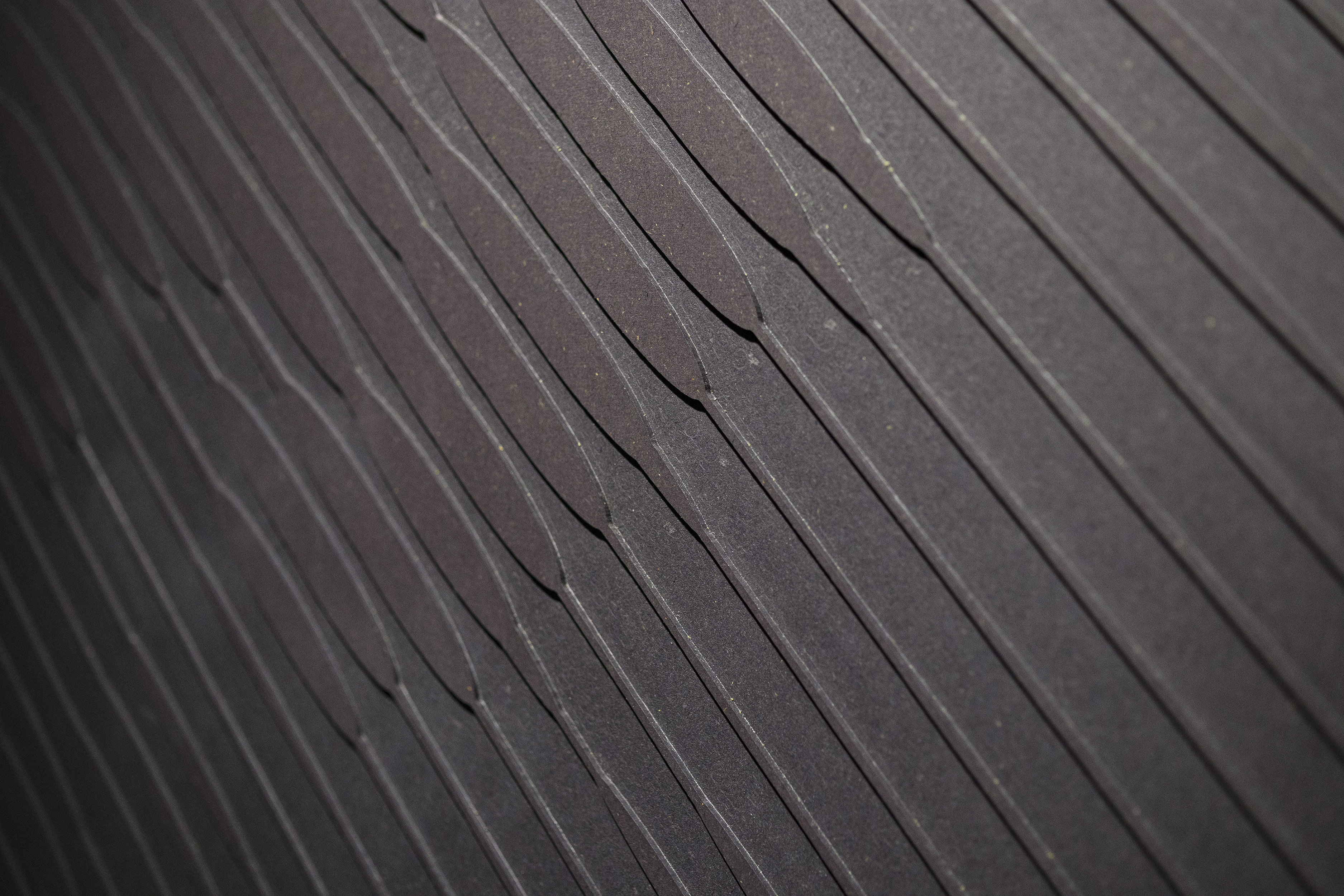
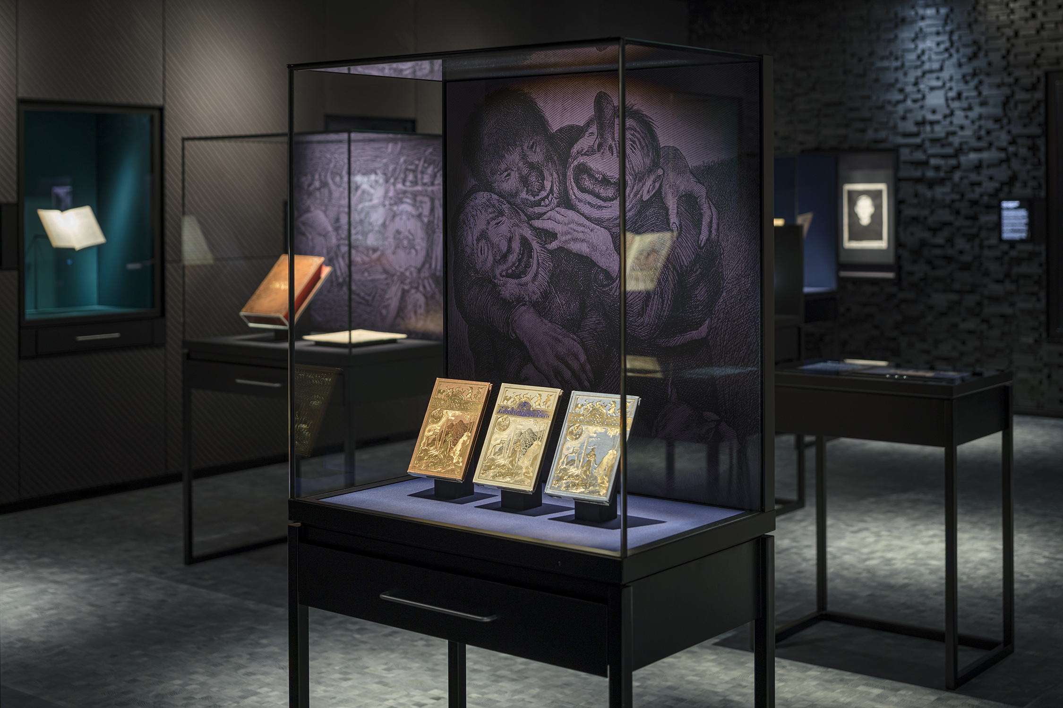
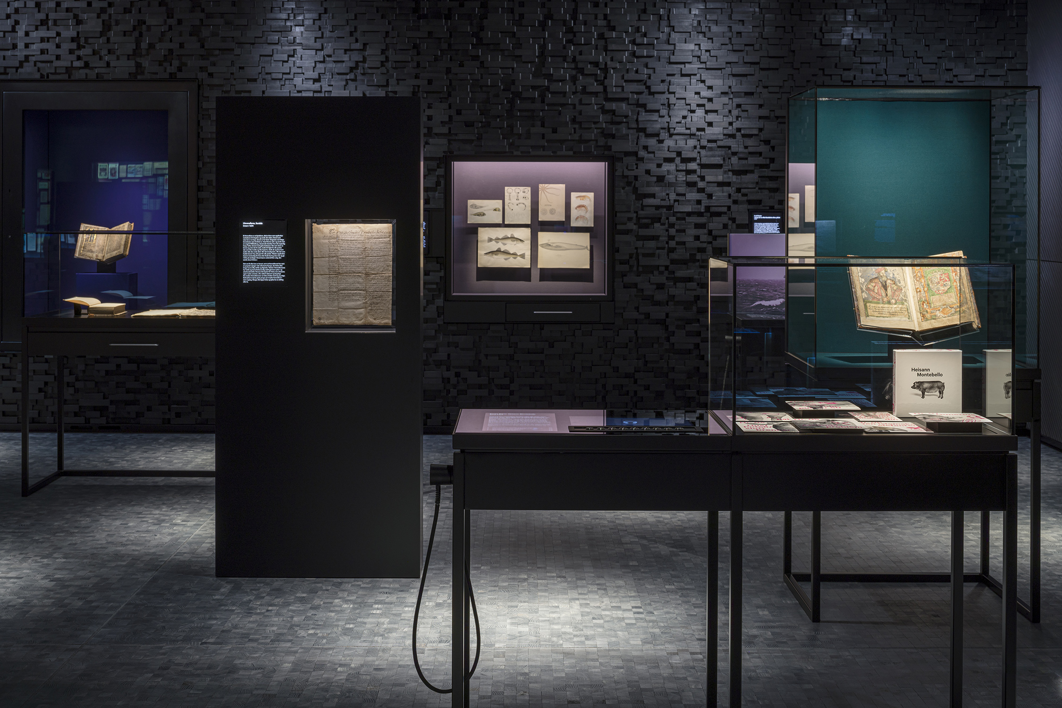
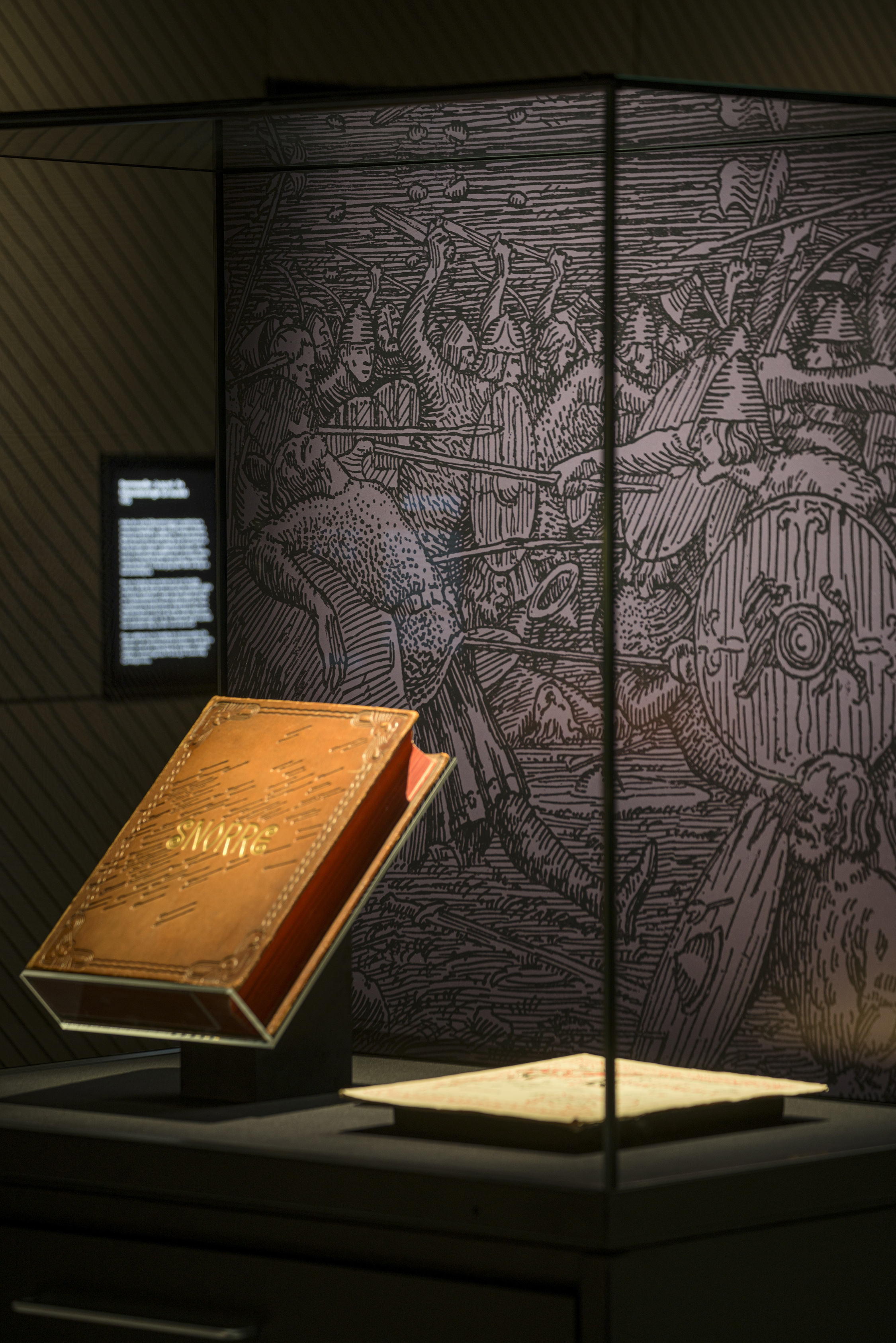
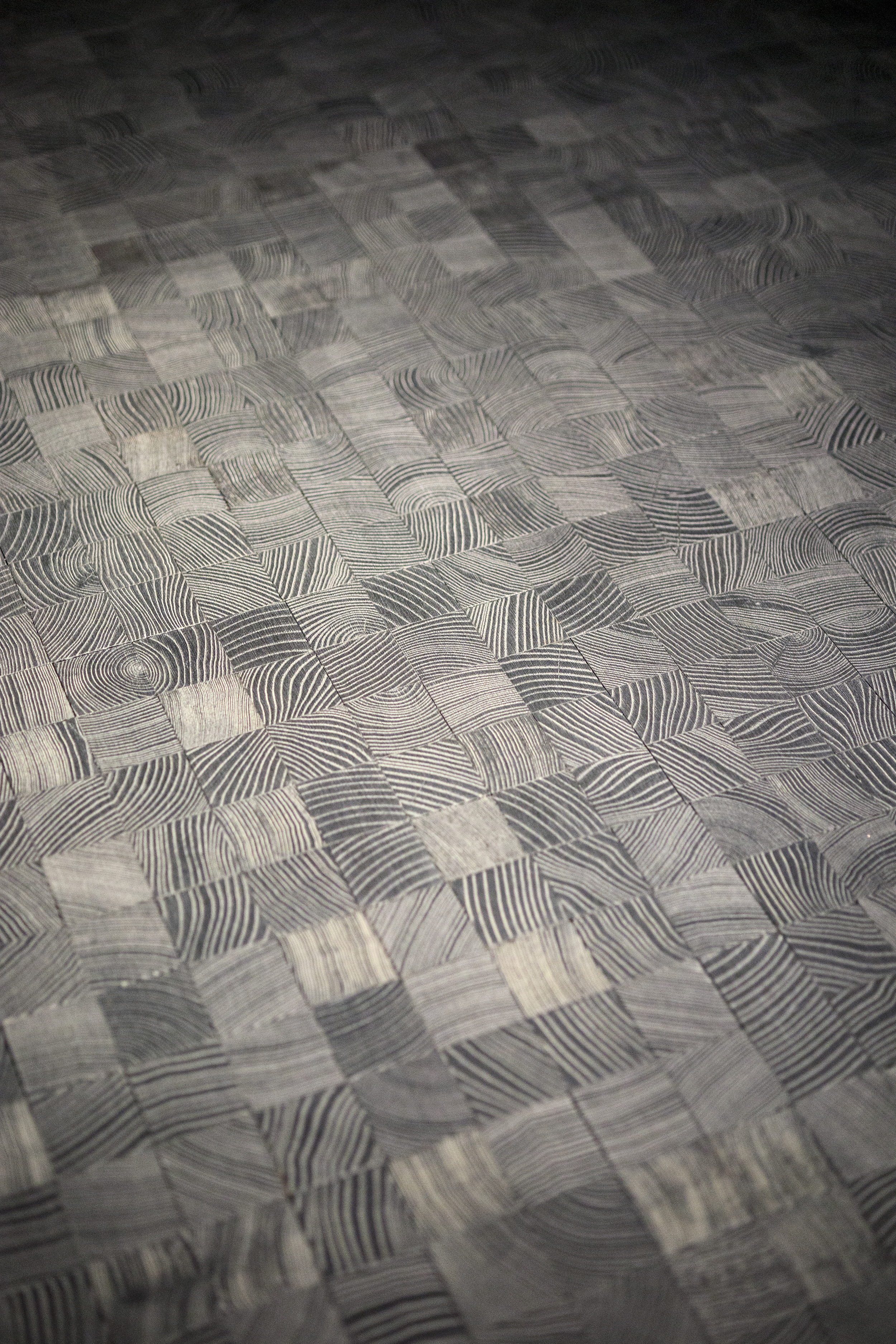
Image Credit : Gareth Gardner
Project Commissioner
The National Library of Norway

Project Creator
Project Overview
Opplyst is a new permanent exhibition, designed by Nissen Richards Studio, at The National Library of Norway (Norway’s Nasjonalbiblioteket). All branding and graphics within the exhibition are also by the London-based studio, for whom this is a second project for the same client. The first, a temporary exhibition on Norwegian book history, came to a close in January. Opplyst, meaning ‘Enlightened’, refers to the new exhibition’s central concept: the display of thirty highly-significant objects from the country’s history – fragments that helped shape the nation. The objects are now on display together for the first time in the Library’s central Oslo premises, with every surface and aspect bespoke-designed to create this dramatic and intense immersion into Norway’s fascinating history.
Team
Exhibition Design: Nissen Richards Studio Project Director: Pippa Nissen Project Architect: Kate Coghlan Graphics: Nissen Richards Studio Head of Graphics: Candy Wall Graphic Designer: Laurène Ciocco Lighting Designer: Studio ZNA AV hardware design: Sysco Main Contractor: Petter Halvorsen Specialist contractor: Factory Settings Showcase Contractor: Meyvaert
Project Brief
The objects selected for Opplyst tell of great breakthroughs, creative masterpieces and crucial events that shaped the country’s capacity for expression and sense of nationhood. They range from a 12th-century psalter and Magnus Lagabotes Landslov, the Norwegian equivalent of the Magna Carta, to an early example of a chain letter, known as a ‘letter from heaven’, a Grieg piano concerto and a letter from the South Pole by explorer Roald Amundsen, along with censored fragments from one of the earliest Norwegian silent movies made in Norway. Reminders of darker moments in the country’s history are included too, including a photo negative documenting the deportation of Norwegian Jews to Auschwitz in 1942. The library did all its own object-sourcing from its vast archive, with Nissen Richards Studio involved in the final consultation stages of the process, as well as in locating of the objects within the space. Unusually, the brief was for all objects to be of equal standing and without hierarchy or chronology. The pacing of the room therefore was all about visitors finding their own paths through. This would also ensure flexibility for the longer-term. Adjacencies were considered at length, with some objects offering maximum contrast for added drama and interest, whilst others form subtle pairings. Discovering connective threads is therefore entirely dependent on the mindset and path of the individual visitor.
Project Innovation/Need
The initial concept was for the chosen objects to be floating, with the showcases rendered almost invisible. Whilst light and darkness were metaphors for the exhibition, including the concept of knowledge arising like light out of the darkness, they also became structuring devices. Nissen Richards Studio also set out to make something of lasting quality, with a materiality that spoke clearly of the ideas surrounding the project. A second source of design inspiration came from the location of the Library’s full object collection. This archive, effectively a catalogue of Norwegian culture, is stored in the belly of a mountain in the country and accessed via a fully-mechanised system, whereby a robot brings objects out on demand. Discovering more about this fascinating archive further directed the practice’s design thinking. The back wall of the new space is effectively an abstracted version of the drawers that hold the full set of historical objects, designed with timber blocks to form a surface of varying 3D depth. The idea is a room that gradually shifts over time – a darkness that the objects sit within that is an ‘active darkness’, full of content and textures.
Design Challenge
Timber forms a major part of Opplyst’s carefully-crafted materials palette. As well as the rear feature wall, the floor is also made up of block-end larch, which has been sanded, oiled and stained with black and white pigments and built by hand, creating the effect of subtly-different charcoal-grey tones, through which the grain is still visible. The new raised floor is also highly functional and hides the services, with cabling running up the legs of the showcases. The use of wood throughout came from the idea of integrating a sense of the natural world, particularly the forests that cover so much Norwegian terrain, with the movement of the wind inspiring the design treatment of the two side walls, which feature grooved etchings. There are lightboxes to either side of the exhibition entrance as visitors arrive, followed by a portal of light and a gentle ramp up to the raised floor. This threshold moment prepares visitors for transformation. The visitor’s first impression on entering Opplyst is of a single room, made up of light, shadow and a feeling of infinite darkness, with the thirty chosen objects seeming to float in space, although they are in fact set into table, box, shelf or recessed wall-mounted showcases created out of black, powder-coated metal, with thin-profile legs. Each showcase has been placed so that the object is visible at eye height from two sides. Some showcases house interactive elements, such as music tracks and drawers for further interpretation elements.
Sustainability
This is a permanent exhibition and so all materials were chosen to be as high-grade, natural and durable as possible. Through an extensive sampling process we carefully tested all materials and their treatments and finishes to ensure that the palette was aesthetically right but also ethically sourced and environmentally stable to suit the conservation environment. We used timber for floor and wall finishes, carefully finished with dark pigments recalling Norwegian vernacular. These timber finishes were chosen for their natural feel and breathable nature - the surfaces help regulate the environment and prevent spikes in temperature that would be harmful to the objects. Showcases are designed to be airtight, with integral conservation equipment and conservation-grade fabric linings. The cases were also designed with long term flexibility in mind - any changes to objects or their displays can be done with minimal intervention. The room is carefully controlled with limited air flow and carefully specified lighting lux levels.
Interior Design - International Public or Institutional
This award celebrates innovative and creative building interiors with consideration given to space creation and planning, furnishings, finishes and aesthetic presentation. Consideration also given to space allocation, traffic flow, building services, lighting, fixtures, flooring, colours, furnishings and surface finishes.
More Details

