

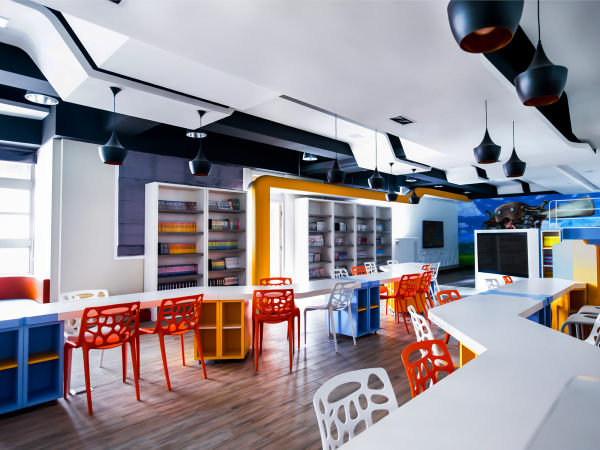


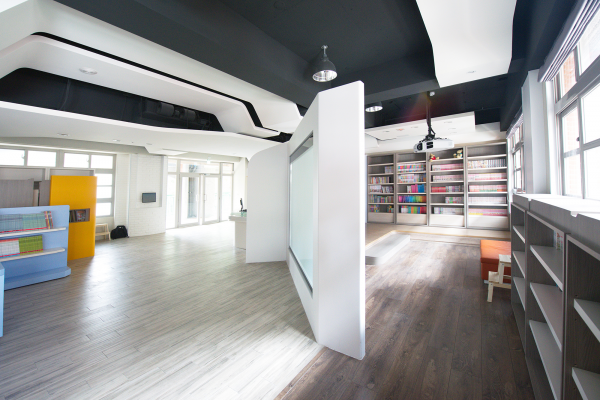

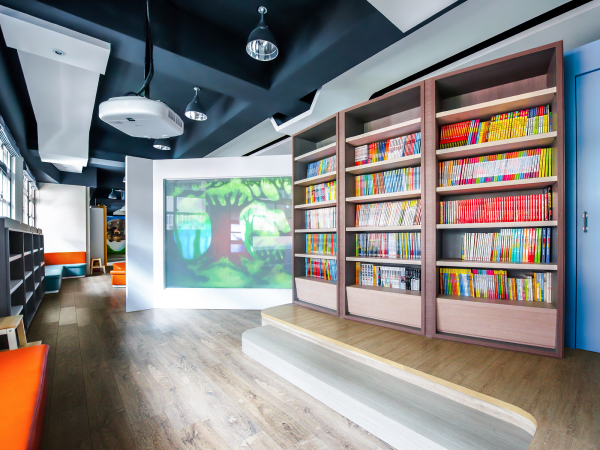
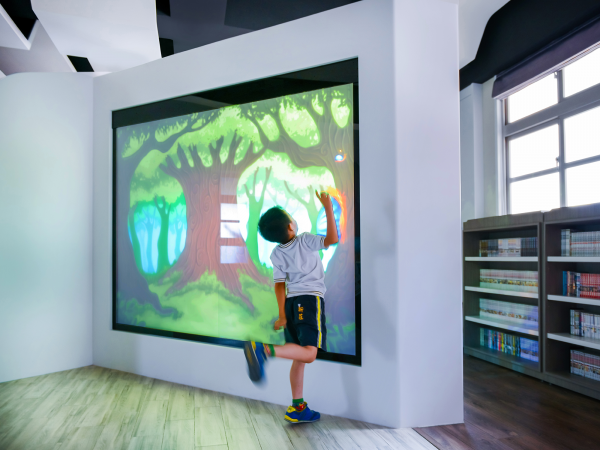
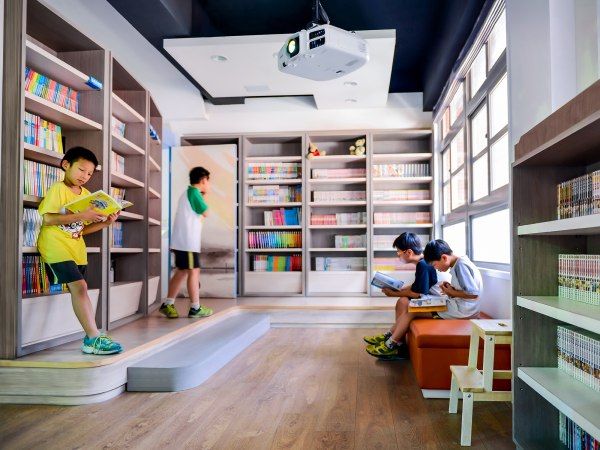

Project Overview
The Digital Learning Centre (DLC) at Xinzhuang Elementary School is the first of its kind in Taiwan. It creates a holistic learning space and modernize teaching and learning for 10-12 year olds. A pictorial learning environment has been created from interactive multimedia technology combined with commercial designs. Spatial integration advances cognitive learning through intuition and application of color and available digital technology. Unsupervised learning is also achievable whilst playing in this multifunctional digital environment.
Project Commissioner
Project Creator
Team
Ho-Yuan Chen
Project Brief
A pattern drawn on paper can be scanned and projected on the hundred-inch touch screen. The child who has created the art work can then choose from 38 different backgrounds and actions to accompany the pattern they have drawn. These actions allow the drawings to be enlarged or reduced, placed in the sky or on the ground, or be jumping or rolling. Children can interact with animations of their own creations on large screen using their own hands.
The spacious area accommodates 60 children while teaching is in progress. We use rich and lively colors to create a stimulating learning environment. The purpose made desks differ from all traditions. They assemble and disassemble like ‘LEGO’ allow flexible reconfiguration according to the space usage requirements. This is truly an ‘organic styling desk’.
Extensive application of audiovisual teaching aids is characteristics of the three dimensional audiovisual zone. Majority of the films are created to be 3D movies to include knowledge and language learning through popular cartoon characters. 3D glasses are readily available at the entry to this zone to maximize the intended visual effects in this design.
Project Innovation/Need
This multi-purpose DLC zone has incorporated a ergonomic stairway design allowing children to casually sit or stand on the flights of stairs. The subsections in the 3D AV Zone can instantaneously merge into a single room to stage activities such as reading competitions and staged play.
A multi-touch screen has been installed on the partition to the 3D Audio-visual Zone. Children can utilise this screen as a large iPad to perform book selections or as a free drawing board.
The hundred-inch screen has a glass panel called ‘electropane’. Images are protected directly onto the glass while the host computer mediates all programs and user interaction.
Behind the ‘electropane’ is a reading room full of comic books. Children can read quietly in this space especially when the ‘electropane’ can be switched to a transparent state allowing adult oversight external to the room.
This design incorporates contemporary design techniques to a traditional setting to support the integration of human wisdom in modern education.
Design Challenge
Application of industrial Loft concept in the ceiling design infinitely widens the space visually while vertical movements of the ceiling beams add to spatial dynamics thereby enliven the space.
The concept of universal design has been applied to the study desk structures where the table tops are supported by book shelves instead of ordinary table legs. The blue, yellow and white colors signal to the users that the study desk structures can be deconstructed and reassembled to suit their needs and liking.
Sustainability
Xinzhuang Elementary School has 125 years of history that stretches from the era of Japanese occupancy in Taiwan to the return of governance to people in Taiwan. The school has integrated infrastructural designs that harmonize traditional Japanese architecture and modern construction styles. The name given to the DLC, literally means ‘a makeover for dreams of the past’ to signify changes in aesthetics through this work of interior design. The combined effect of such ‘makeover’ is one that revolutionizes education through digital learning while retaining the true character and profoundness of history.
Interior Design - International Public or Institutional
This award celebrates innovative and creative building interiors with consideration given to space creation and planning, furnishings, finishes and aesthetic presentation. Consideration also given to space allocation, traffic flow, building services, lighting, fixtures, flooring, colours, furnishings and surface finishes.
More Details

