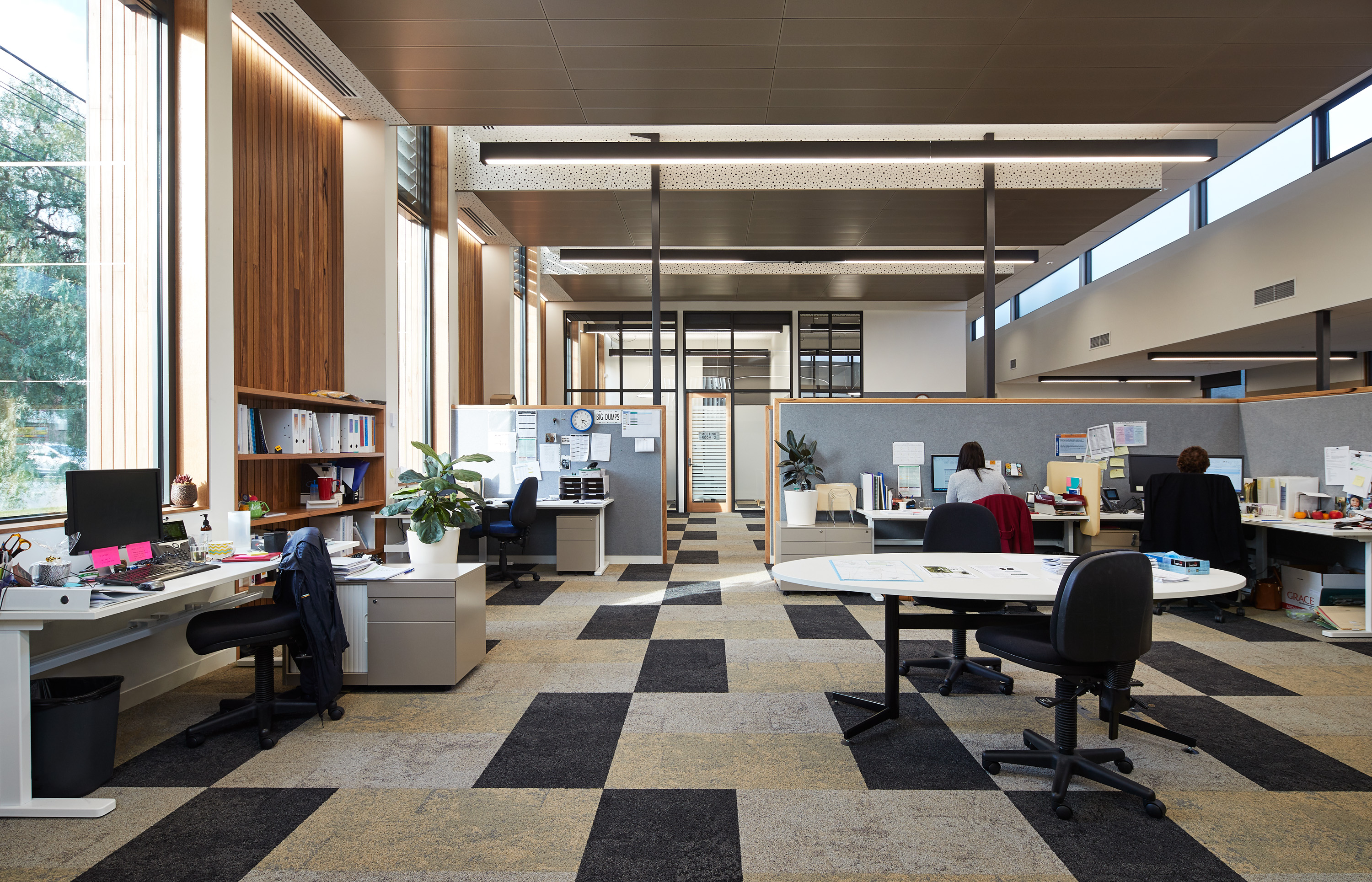Key Dates










Image Credit :

Project Commissioner
Project Creator
Project Overview
Multiple sites cross the City of Melton require modifications and upgrades to comply with current standards, so k20 Architecture was tasked with creating a new Community care and Inclusion Department space which catered to the growing needs of the community. To create a place that strengthens the community for the aging population, k20 Architecture designed a space that connects aging people within the community, with the site, with the services provided by Council, and with each other. The project idea is based on connection, using the interlocking of hands as inspiration. The northern and southern façade follow this concept as the banded timber and metal cladding are a representation of two hands coming together.
Team
Anthony U
Project Brief
As the City of Melton is rapidly expanding, so too is its aging population. Without adequate facilities for the elderly, they can become disconnected from their communities. k20 Architecture was initially employed design a new building, but with the support of Council, k20 were able to retain the existing structure, reworking it to become a part of the bigger scheme. With 150 staff using the center, the amenities had be generous with breakout spaces serving as both crucial meeting points, and expandable spaces for large numbers of people at one time. k20 Architecture worked with the Council to develop a design that allowed the existing building to be retained with focuses on improving access to mechanical and electrical services and minimizing maintenance on the entire building.
Project Innovation/Need
The design focused on the end users by upgrading the existing spaces to promote open plan design in some parts of the building and enclosed areas in others, to cater for the user requirements. The usability of the break out space for 150 staff was crucial to the design. By opening up the space on a courtyard, the design allowed for maximum flexibility when large numbers were in the space at one time. Further, the new spaces have been acoustically designed and treated to allow a sense of openness and transparency. The existing walls and roof were treated to improve the acoustic and thermal performance of the building. Timber was selected as the main material due to its connection with the natural environment and the sensory experience that timber provides. It also met the sustainability requirements of the Council with a low carbon footprint and was economically sustainable.
Design Challenge
The budget for the project was modest and k20 Architecture worked with the Council to get the most out of the design with the funds available. As the existing building had “good bones”, it was reworked to be part of the larger scheme. Budget efficiencies could then be improved through maintaining and re-purposing the existing building. As public project specialists, k20 Architecture were able to work with the Council to ensure that the end users experience was a good one and that the building had the highest sustainability, performance and aesthetics possible.
Sustainability
Melton City Council have very high design and construction standards regarding sustainability targets and were looking for Environmentally Sustainable Design innovations in the design of the McKenzie Street Aged Services Centre. Timber was selected to reduce the carbon footprint and green gas emissions during the construction process. All the timber used in this project is either FSC certified, locally sourced or recycled and end-of-life recycle-ability has been taken into consideration. Internal timber used low Volatile Organic Compound coatings and natural oils. External timber was coated with low maintenance oil to ensure protection for 10+ years.
Architecture - Community & Civic
This award celebrates the design process and product of planning, designing and constructing form, space and ambience that reflect functional, technical, social, and aesthetic considerations. Consideration given for material selection, technology, light and shadow.
More Details

