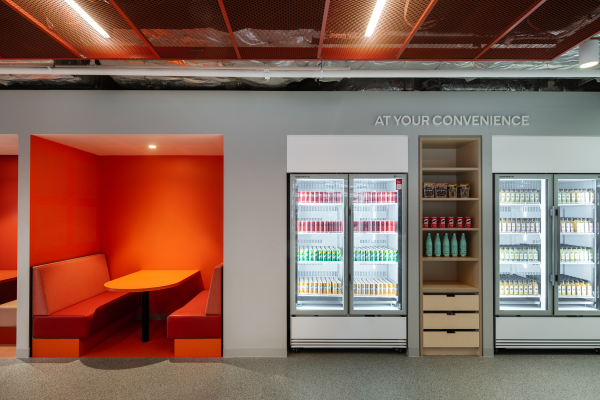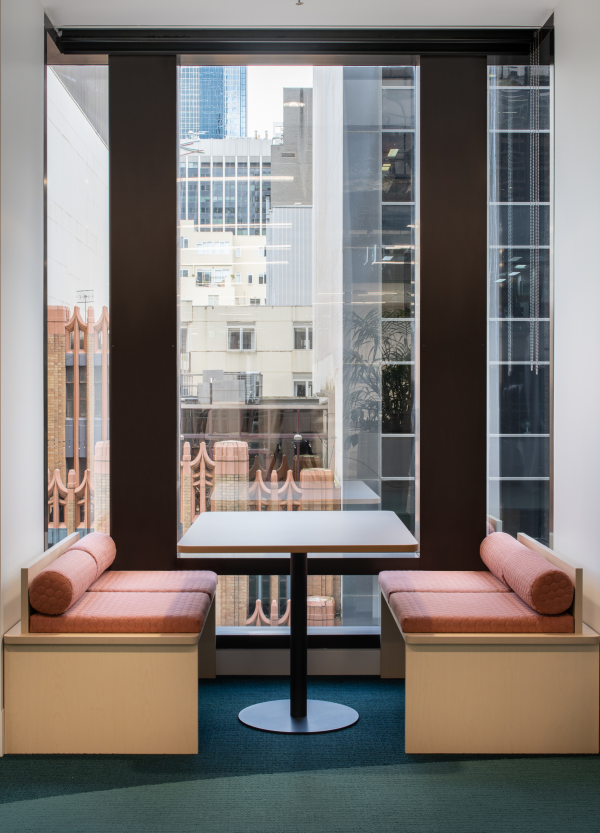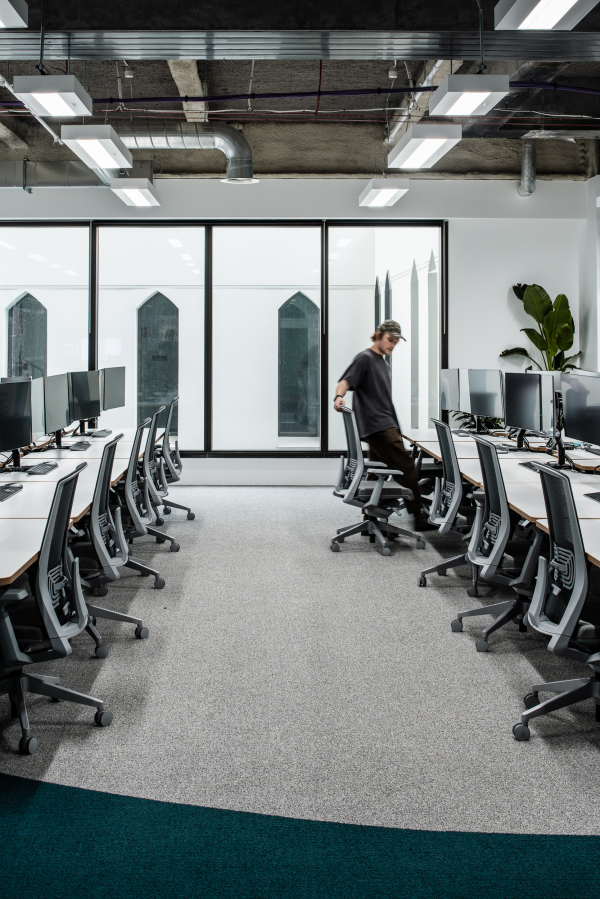








Image Credit : Tom Blachford

Project Overview
Afterpay’s Melbourne home is a brave move, pioneering a new way of working post Covid. Reflecting the organisation’s retail roots, the campus occupies levels five–eight of 100 Queen Street, within Melbourne’s fashion district. Afterpay’s bold spirit is enhanced by the dichotomy of the building’s gothic and heritage origins, juxtaposed against their industry leading, innovative attitudes. The vertical campus fosters Afterpay’s internal culture, addressing the ever-evolving workplace landscape through facilitating user needs.
Project Commissioner
Project Creator
Team
The Studio* Collaborative : Design Team
- Melinda Huuk: Project & Creative Lead
- Renee Gigliotti: 2IC Project & Creative
- Graeme Bowie: Project Architect and Technical Lead
- Louise Mackrill: Design & Detailing
- Luis Gito: Design Support
Construction, Builder: MPA
Project Manager: Facilitate
Services Engineer: Aston
Lighting Designers: Electrolight
Structural Engineer: Aurecon
Fire: Arup
Project Brief
Afterpay wanted their Melbourne home to embody their organisational attitudes and continue to foster their industry leading and reforming ideas. Rebelling against a corporate atmosphere, the monolithic canvas enabled Afterpay’s philosophies to materialise in an immersive, community-centric form. We wanted a seamless layer to engulf the hub, enabling the Afterpay community to remain connected to their Melbourne surroundings, whilst being simultaneously completely autonomous. Managing and maintaining this notion was considered throughout the design, embodied through the creation of a corner atrium which permeates the space with light. The technologically fuelled hub is provoked to be aware of their surroundings – infusing mindfulness attitudes into their routine, creating balance. The winter-garden’s niches immersed amongst foliage provide respite from the tech hub. Brightly coloured booths situated throughout the space provide glowing accents, accompanied by polished metallic tones – embodying the glamorous nature of the fashion industry - a nod to Afterpay’s retail roots. Abstractions of Afterpay’s signature ‘pill shape’ were interpreted cleverly by graphic designers, THERE and provide a tangible link to Afterpay and its authentic and distinctive spirit. The commercial space features a plug-and-play ‘market-place’ for merchants and visitors alike – a sleek design adorned with intricate lighting and AV overlays allowing users’ experiences to be tailored to their unique branding needs. The Afterpay design narrative reflects the ever-present demand for adaptability - without compromising on quality. As an industry leading organisation, the design caters for and provokes evolved user thinking and enhances the collaborative process within the commercial environment.
Project Innovation/Need
The design harnesses technological, and innovative elements which embody Afterpay’s core values – challenging tradition, creating a ‘new normal’. The design adopts an innovative approach in referencing its contextualised gothic surrounds whilst simultaneously revealing its own authentic structure. Ceilings and services are exposed – providing a reflective surface for colour changing lights. The design encapsulates Afterpay’s reliance upon technology, addressing contemporary technological needs providing seamless connectivity for an increasingly distributed team base. The connection Afterpay Melbourne has to the building's origins, is something special - enhanced by moments and vistas that connect the heritage undertones to the modern but considered design of Afterpay’s Melbourne home. The contextual conversation between old and new facilitates an internal and external dialogue amongst Afterpay personnel and the broader community. Moments of installation offer a confident narrative that provokes users to engage with Afterpay’s sassy spirit. There’s a commitment to connectivity - pushing the void sizes to the extreme ensured that the verticality of the campus served its purpose; connecting tribes of different teams with one another. The void embodies Afterpay’s value of transparency – creating permeability between floors and teams. A no one size fits all approach – was a further acknowledgement of individuality - catering for introverts and extraverts - collaboration and solo projects. The campus is an international hub connecting Afterpay people from all paths – a space to congregate in moments of ideation. It’s a space that represents who Afterpay are now and enables the opportunity of growth and reflection.
Design Challenge
We faced the challenge of creating a vertically connected campus and subsequently fostering a community – within an existing building envelope. We managed to push the boundaries regarding the void size to create a centrally located all-hands bleacher seat forum space – a space which connects Afterpay’s people and serves as an entertainment and educative facilitator. Further, by removing the end of the building and in turn creating a stairway that connected all four floors of the design – we managed to overcome the initial site constraints. However, as each “challenge” emerged, the design evolved and overcame – a notion affirmed by the pandemic. We re-evaluated occupancy levels, challenged the definition of socialisation and what it now means to be part of a meaningful community. We wanted Afterpay Melbourne to represent the innovative nature of the organisation. We wanted to pay tribute to the industry-leading and boundary pushing nature of Afterpay, and the design heroes those notions – prompting its users to get creative and overcome.
Sustainability
Afterpay’s Melbourne home incorporates best-practice approach to green minded material sourcing and accountability of associated suppliers/sustainable chain of custody. The natural light provided by the vast void, provides Afterpay workers with a deeper sense of connectivity to the outside world, whilst also feeding the foliage immersed throughout the design. The foliage is a focal point of the design, providing screening amongst the winter garden gazebos. We wanted to design a space that facilitated the rapid and ever-changing nature of Afterpay – whilst adopting a considered approach that focused upon longevity. Thus, within the space are nooks that are predominately loose-fit – easily reconfigured and manipulated to serve user needs - future proofing the design. The design solution has a resonating focus on collaboration, whilst ensuring a considered approach to the fast paced and concentrated nature of work. The narrative of the design considers all user needs, providing a home for Afterpay that can evolve alongside the future of their business. A home that considers the needs of its users and prompts an internal dialogue of its functions.
Interior Design - Corporate
This award celebrates innovative and creative building interiors, with consideration given to space creation and planning, furnishings, finishes, aesthetic presentation and functionality. Consideration also given to space allocation, traffic flow, building services, lighting, fixtures, flooring, colours, furnishings and surface finishes.
More Details

