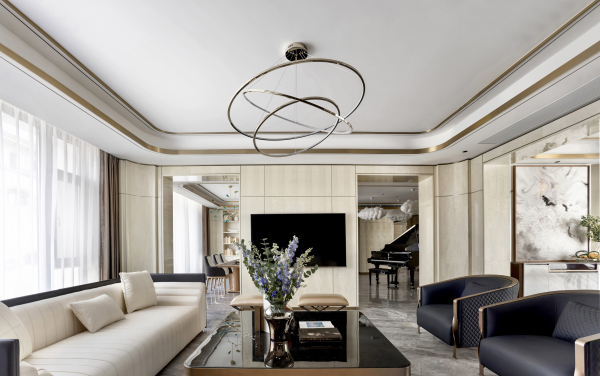
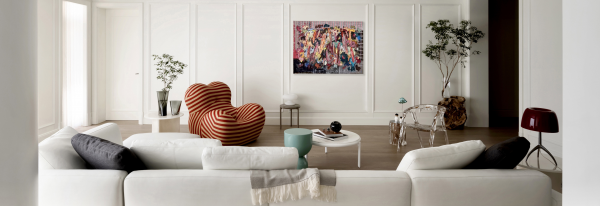


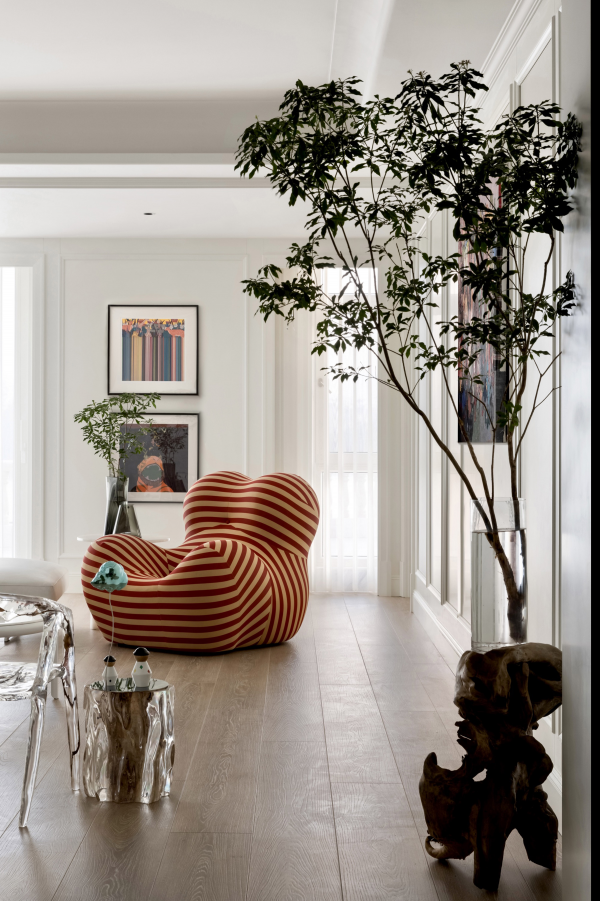

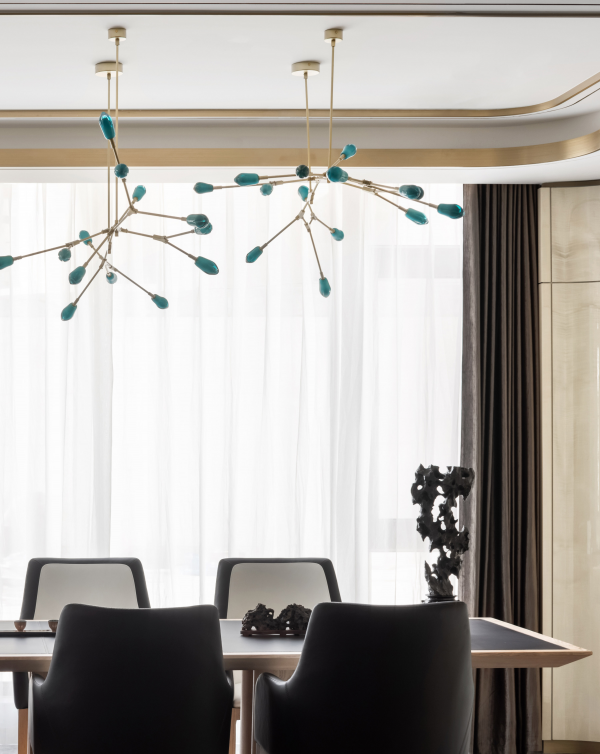
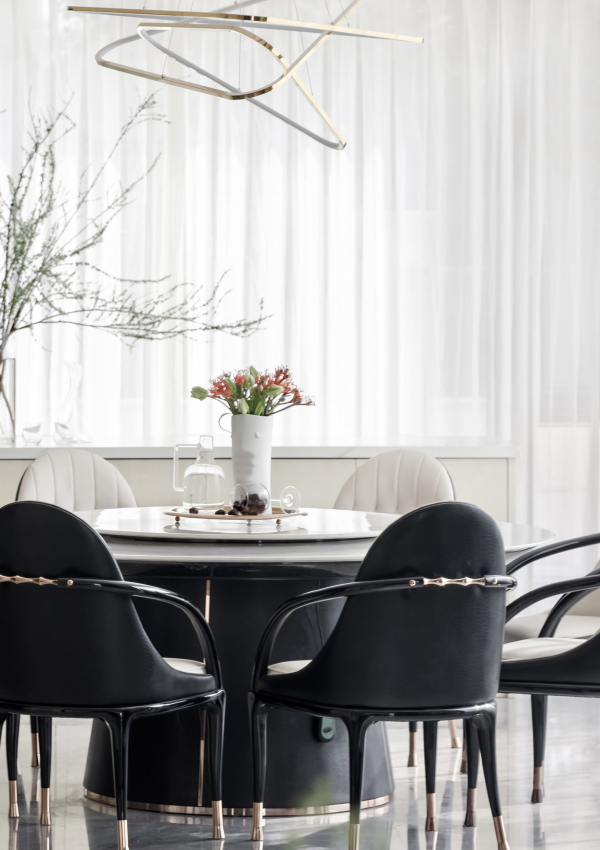

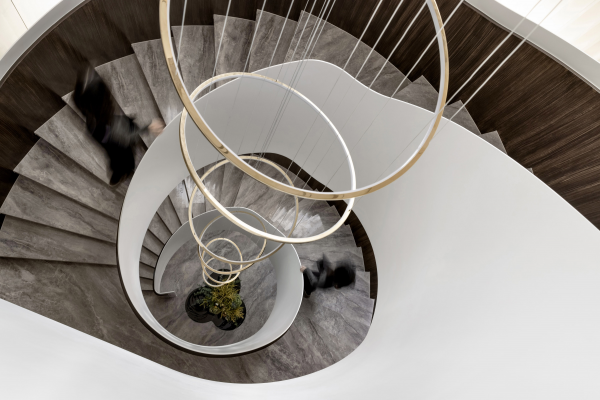

Project Overview
The project is located in Zhejiang Province, China, with an indoor area of 1200 m2. At the beginning of the design, the relationship between the interior and the surrounding environment is considered to achieve the best integration as far as possible. Through the principle of introvertism subtraction, through the simplification of elements, artistic form. Use the change of light and shadow to create the fluidity of space. Open the space and create a separated and inseparable space charm. The land of condensation light, living in the heart.
Organisation
Shanghai Haodi Interior Design Office
Team
Haochen Su
Project Brief
Explore the threshold of spatial scale and artificial moving line in the warmth and brightness, and perceive the form of architecture through the overlap of natural elements and the dislocation of light and shadow. When you step into this 1200 square meter private house, your first feeling is not extravagance or emptiness, but wrapped by gentle light and friendly atmosphere. The comfortable feeling of freedom and accessibility slowly penetrates into your body from the air, awakening your body and mind to the nature of heaven and earth. The dark white chaotic marble ground is smooth as a mirror, and the patterns inside are like mountains, clouds and rain rolling, reflecting the clear outline of furniture and architectural interior.
Project Need
Mix and match uses modern light luxury, modern, European and other mix and match styles in the space. Intelligent innovation uses a complete set of intelligent systems, intelligent lights, electric curtains, background music, etc. in the space.
Design Challenge
The docking of various new materials, the optimization and change of the whole building structure, and the floor height of the original floor is too low.
Sustainability
The docking of various new materials and the optimization and change of the whole building structure, as well as the low floor height of the original floor. In the structural transformation, the entry of natural light is optimized, so that the natural lighting of the whole villa has been well improved, and the energy conservation and sustainability has been greatly optimized.
Interior Design - International Residential
Open to all international projects this award celebrates innovative and creative building interiors, with consideration given to space creation and planning, furnishings, finishes, aesthetic presentation and functionality. Consideration also given to space allocation, traffic flow, building services, lighting, fixtures, flooring, colours, furnishings and surface finishes.
More Details

