Key Dates
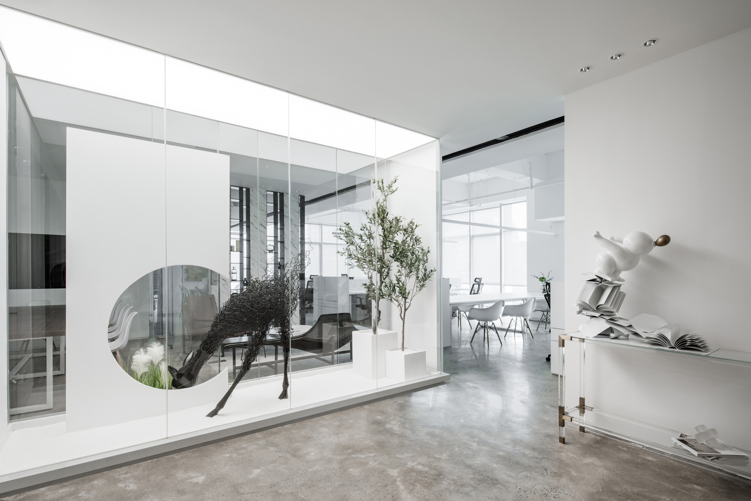
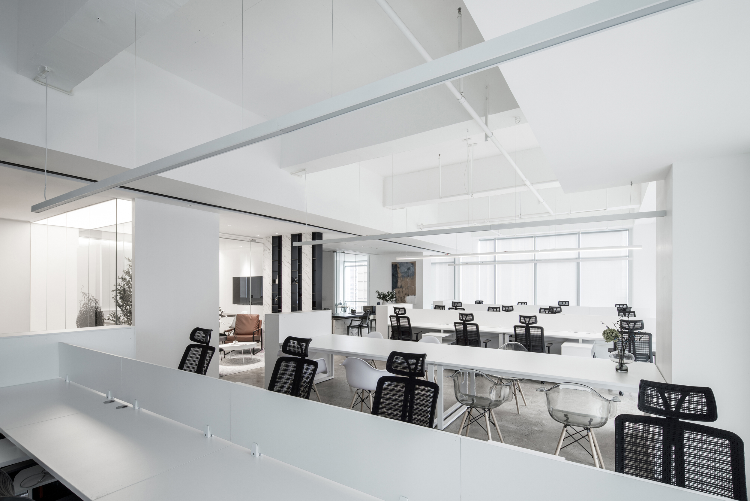
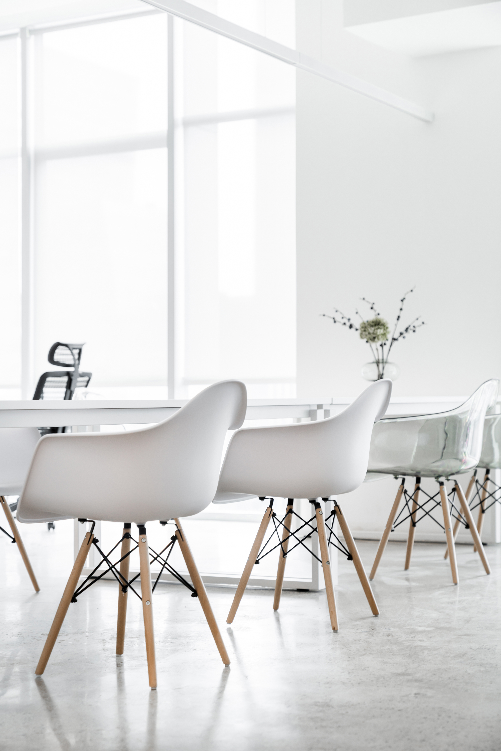
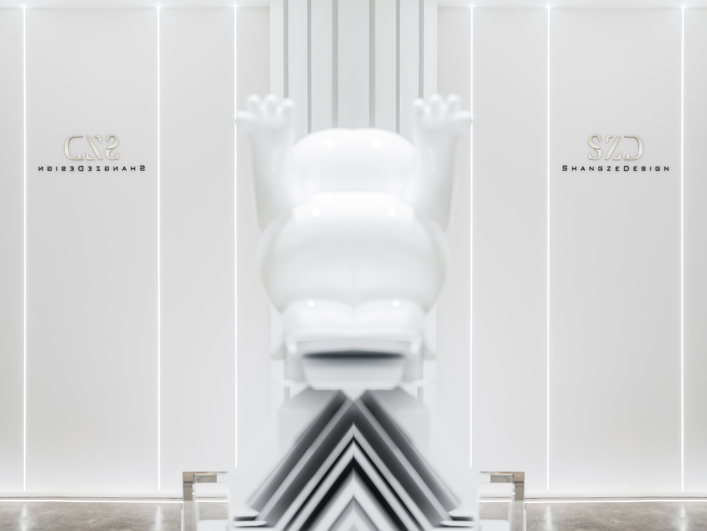
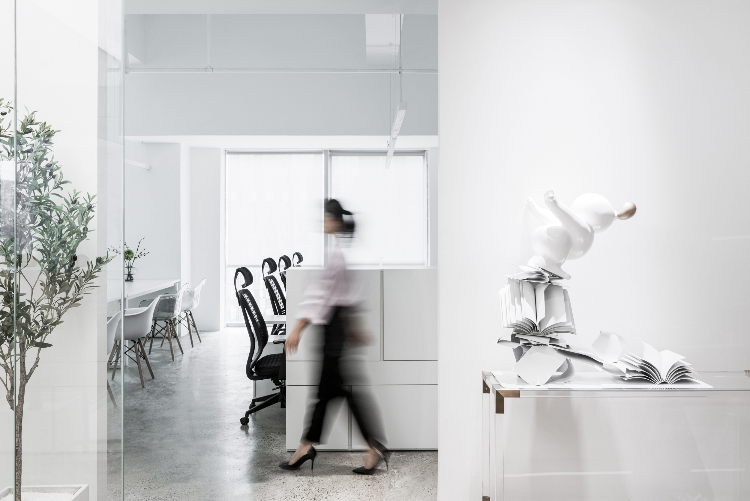
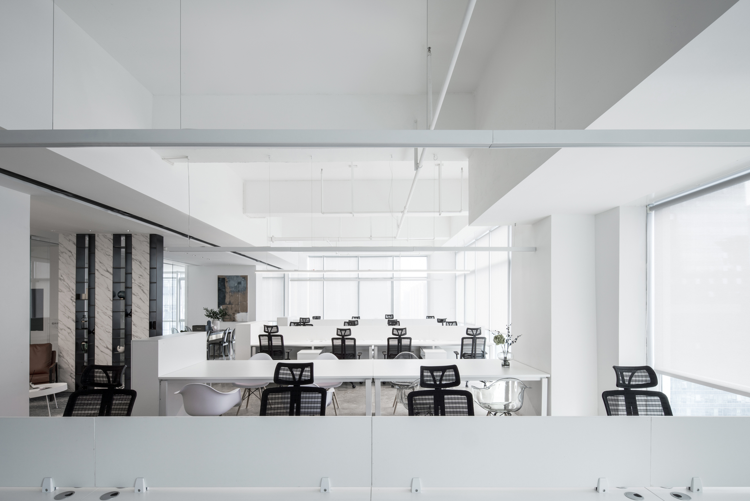
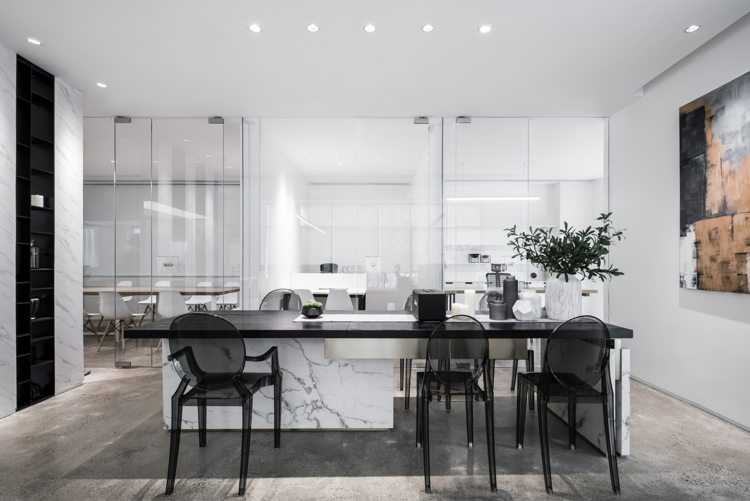
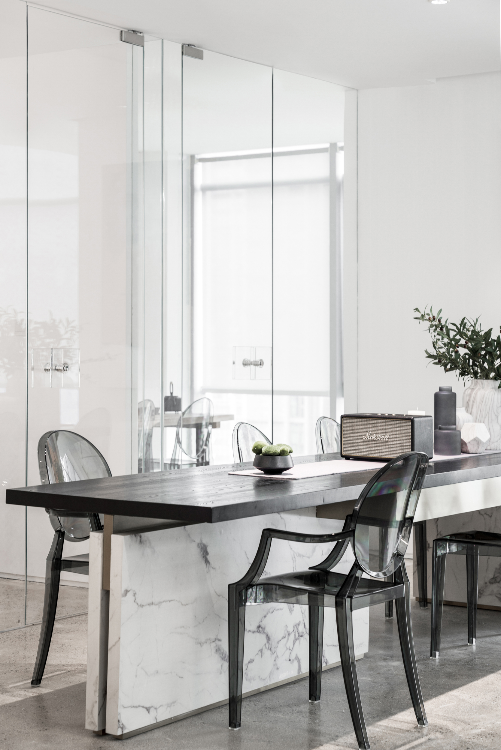
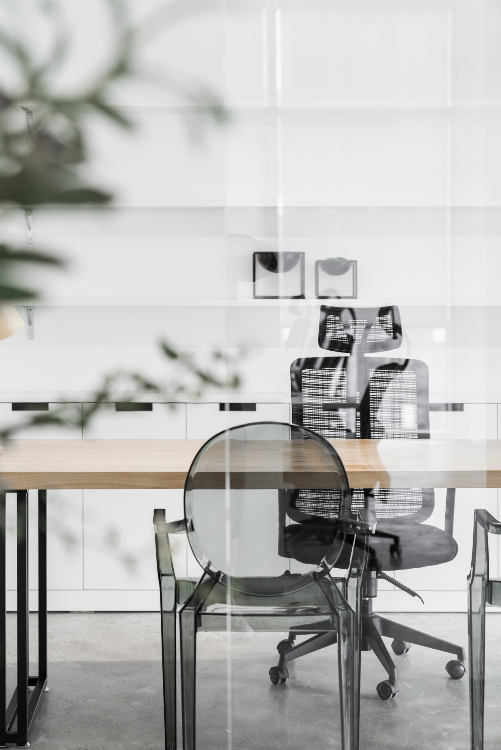
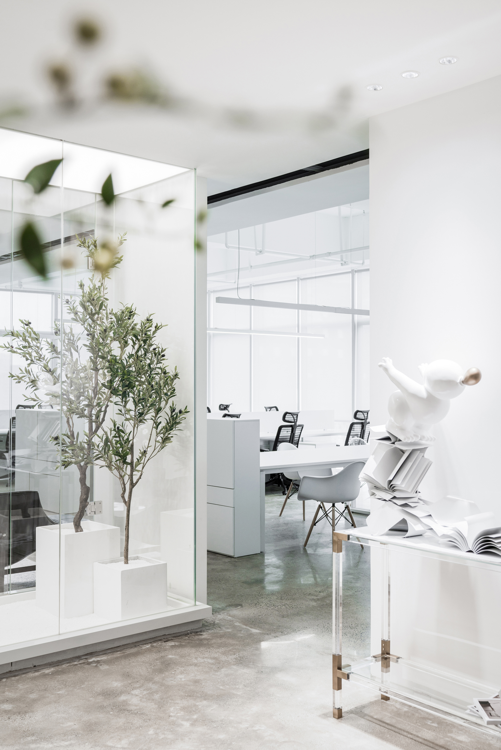
Image Credit : Interior Design: Shangze Design
Soft Decoration Design: Shangze Design
Photographer: HE Chuan from HereSpace Photography
Project Overview
The nature of conventional office space is usually distorted by the environment of cubicles, blindly pursuing cost and area and ignoring the value of brand display itself. Trying to find work efficiency and a comfortable atmosphere in an office that lacks humanization is contradictory to the space itself. In order to explore ecological office space, the new office of Shangze Design intends to create a pure office ecological garden space, making the interior space look pure and vibrant, and inspiring visitors' perception and resonance of the space.
Organisation
Team
Project Team: LIU Dengfeng, DIAO Jianming, LIU Qian
Project Brief
The warm and simple stone reception desk adds a sense of hierarchy to the overall quiet white tone, and the ritual line cuts express the artistic conception of oriental aesthetics. The designer pays great attention to the balance of the material context, craftsmanship and contemporary aesthetics in the space, and releases the oriental charm in the modern texture design, and uses the moisturizing and silent design techniques to link the contemporary and traditional humanistic office methods. Between the coldness of marble and metal, the plain terrazzo and 4000K soft lighting bring out a warm white atmosphere, which outlines an orderly and mysterious spatial hierarchy. In the right spatial texture, the eternal gentleman's elegance is permeated. The designer transforms the poetic into the design, in the low-key and quiet tone of the space, portrays the upward-growing branches, polishes the context and artistic style of the space in the details, and creates the interest of life. The luster of metal and the texture of stone are in dialogue with each other. They are distinct and reflect each other. The relaxation of natural materials and the rational restraint of modern materials are highly blended together, deducing a balanced aesthetic art of "respectively wonderful and mutually linked".
Project Innovation/Need
The use of pure white space strengthens the relationship and atmosphere of the space, and at the same time makes the indoor plants lush and peaceful. The glass partition that can be opened and closed provides privacy and flexibility for the meeting room. Relatively private independent offices, there are also some relatively closed multi-functional small rooms that double as model room material rooms, and at the same time can provide employees with a quiet and focused work environment. The white space is conducive to the focus of work, and the office on the second floor provides a wide integrated workbench for designers. The customized shared desktop facilitates the transition from single-person work to teamwork. Various lines are hidden inside the table. Work storage units are distributed along the side walls of the office, large enough to hold everyone's belongings.
Design Challenge
The design challenge was to find a work layout that is suitable for our team, and maximize the space comfort and efficiency.
Sustainability
The wall with pure white latex paint saves extra wall decoration, and it is closer to low energy consumption and low pollution in all aspects such as composition, production, transportation, and construction, so it meets the requirements of environmentally friendly coatings.
Interior Design - International Co-Working & Studio Space
This award celebrates innovative and creative building interiors, with consideration given to space creation and planning, furnishings, finishes, aesthetic presentation and functionality. Consideration also given to space allocation, traffic flow, building services, lighting, fixtures, flooring, colours, furnishings and surface finishes.
More Details

