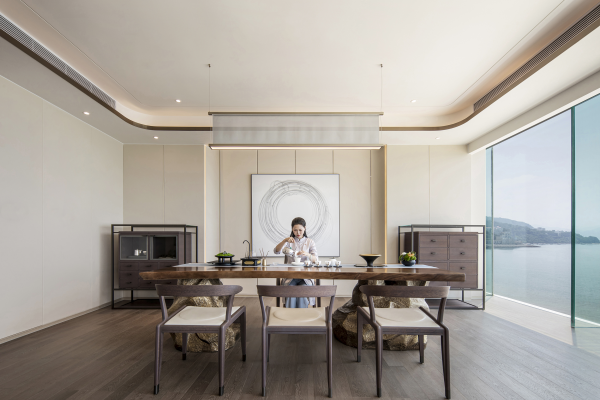









Image Credit : QIWEN PHOTOGRAPHY (Zhang Qilin)

Project Overview
The project is located in Dapeng New District, Shenzhen, embraced by ocean with luxuriantly green. The architecture takes the shape of “conch”, featuring the golden ratio composition of Fibonacci Spiral. The design team integrated curved aesthetics into the space, and took the “water” of Jinshawan as a creative element to unfold narrative scenes, evoking imagination about future life in a world awash with charming light and shadows.
Project Commissioner
Project Creator
Team
H DESIGN TEAM
Project Brief
The leisure area and the property model display area are linked naturally. The open surface and structure diversify the visual experience. The annular suspended ceilings are staggered in the air, appearing like moving through the vast universe. The arc-shaped, golden, decorative lighting fixtures are like tracks among stars. Pure white curved surfaces and blocks with organic forms are combined in a staggered manner, releasing anti-gravity structural aesthetics and dynamic rhythm.
The huge-scale French windows maximize the introduction of outdoor landscapes, smoothly connect the inside and outside, and incorporate natural daylight and sceneries into the interior.
Metal grille glass with water-like surface functions as partition, effectively separating the reception area from the kid’s play area. Complemented by warm tone, the soft outline and skin-friendly textures of the kid’s play area highlight the human-friendly scale of the design, with cartoon expressions taking children to a fantastic fairytale-like world.
Based on distinct functional requirements, bar area and tea area are respectively set in VIP rooms. Chinese-style VIP room with tea area takes the design concept of “square and circle”. With ink-color landscapes as the symbolic imagery, the Chinese-style VIP room creates an elegant setting, with details revealing Oriental elegance and charm. Light-hued furniture sets a peaceful tone for the space. Western-style VIP room with bar area gives full play to the concept of organic nature. Indigo-hued marble, golden irregular wall adornment and the lighting installation with a unique shape are integrated and overlapped in the space.
Project Need
The project adopts the design concept of “urban naturalism”. The interior design responds to the original volume of the building, and subtly breaks away from the constraints of inherent structure. Sinuous, arc-shaped and curved walls are interspersed for spatial arrangement and division, which breaks with the limitations of visual experience and walking circulations and meanwhile realizes natural and traceless spatial transition.
Varying semi-enclosed walls coupled with undulating surfaces and lines create an abstract context to guide one circulation to transition into another, naturally revealing the fluidity of interior spatial structure.
The space carries both concrete and abstract expressions. Through the arrangement of materials, hues, lighting and circulation routes, the project creates a pure space.
Clean lines, evenly transitioned materials and appropriately dark and light hues create a static yet breathable scene. Vigorous outside contrasts with tranquil inside. The spatial design and art expressions focus on the way of communication between the mind and nature, guiding us to measure the appropriate scale between life and nature with steps.
Design Challenge
Based on local cultural context and the differentiated positioning of the project, how to reshape an artistic coastal complex landmark with diversified expressions and balanced functions posed a great challenge to the design. In response, the design team integrated the space into nature, enabling it to freely switch between contemporary living scenes and using mode. With simplistic aesthetic expressions and deconstruction design techniques, the power of nature was introduced into each area of the space. The design innovatively explored the value of fusion and co-existence, blended with the environment in an efficient and sustainable way, and strived to stimulate the interaction between people and the space by creating a harmonious proportion and rhythm from details to the whole.
Sustainability
The project utilizes special materials like pure gray marble, beige-toned marble, boxwood with straight grain, artistic water-like glass, upholstery, champagne-colored satin stainless steel, etc.
Simplistic yet superior materials like stainless steel and art concrete are utilized. With understated luxurious design languages and specific expressions, the materials show a classy texture, and create a dynamic atmosphere complemented by lighting. The free and eclectic spatial ambience is just like the diverse and inclusive sea.
Interior Design - International Sales Center
Open to all international projects this award celebrates innovative and creative building interiors, with consideration given to space creation and planning, furnishings, finishes, aesthetic presentation and functionality. Consideration also given to space allocation, flow, building services, lighting, fixtures, flooring, colours, furnishings and surface finishes.
More Details

