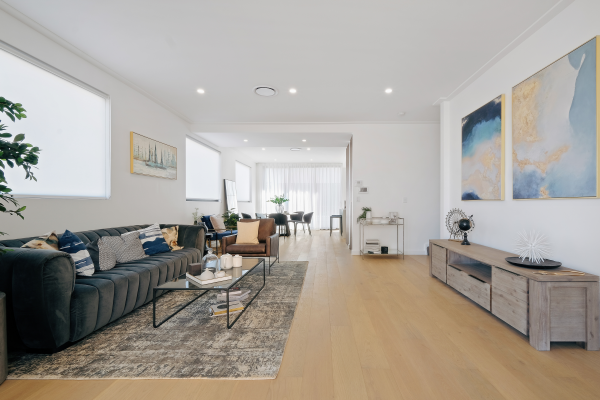
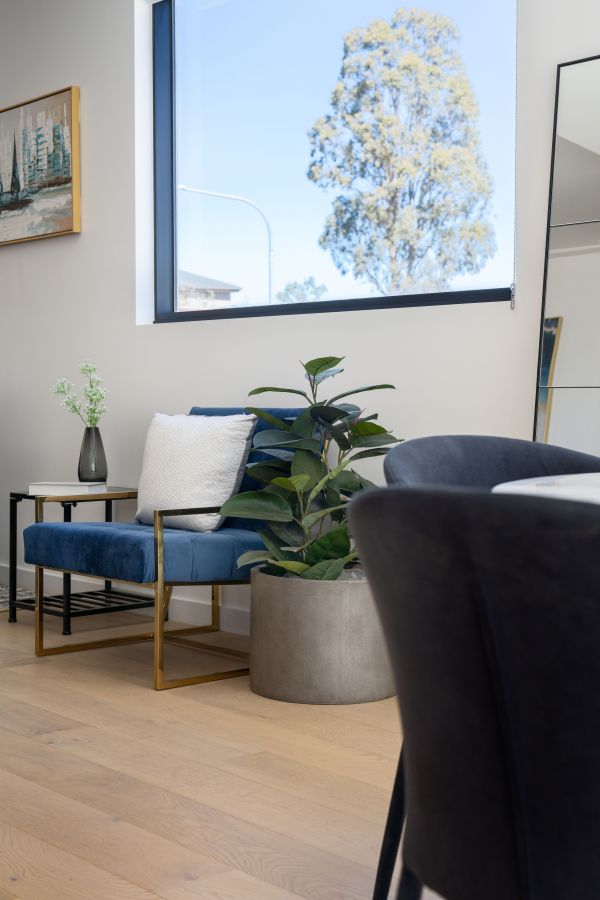


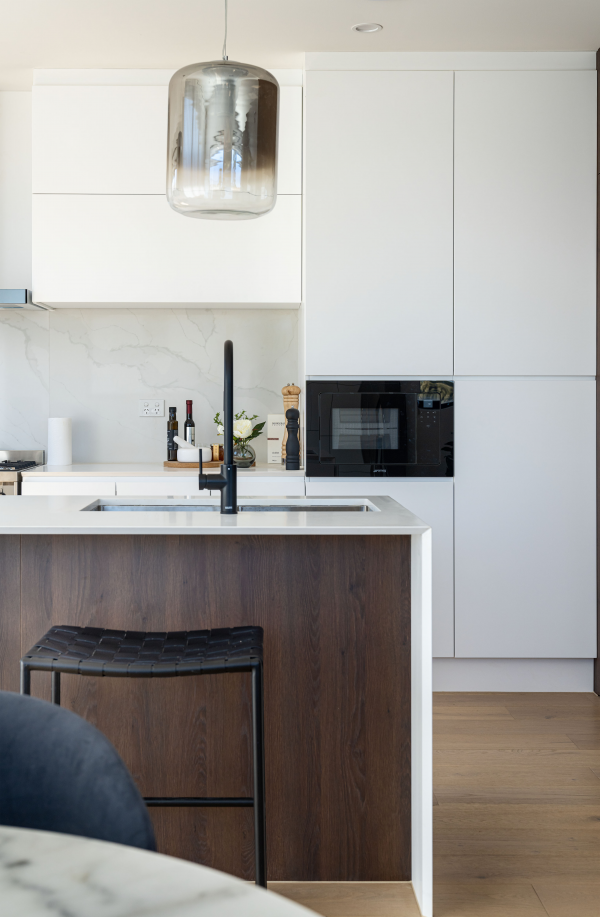
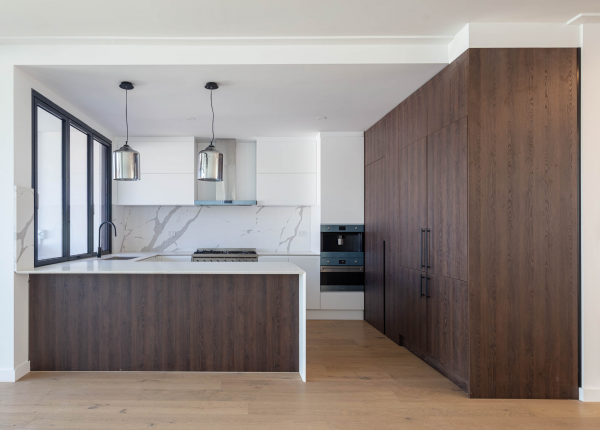

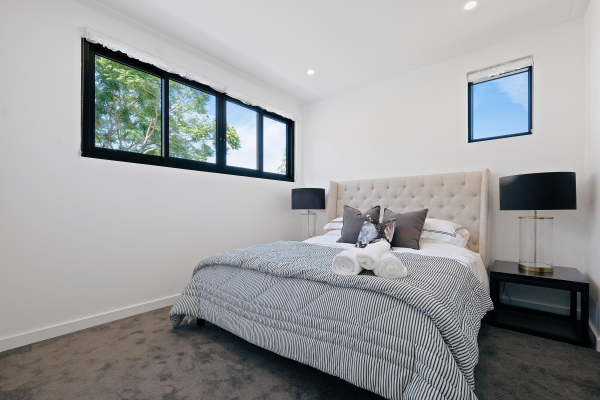



Project Overview
Sydney is in a time of accelerated urbanization development. In the 2036 population growth project contributed by NSW government, the hills shire council approved numerous of development plans in the Norwest precinct, including the NorVista Project, which is one of the most vibrant and expected development on the northwest of Sydney. Significant amount of investment will be spent on upgrading local infrastructure, which will generate employment in the Norwest Business Park area and pump up the population. Norwest deserves the best townhouse projects. And we’ve don’t it.
Organisation
Project Brief
NorVista, as one of the most iconic projects nestled beside a prestigious golf club – Castle Hill Country Club, has undergone 12 months of delicately crafted upgrade from the original development plan. Fruiting 31 townhouse using 3 different facades and 7 different layouts.
This project rises beyond conventional and boring duplications. Tasman Group builds properties which speak to each individual customer. From their morning routines to nightly sleeps, NorVista cares and tailor makes. Further, NorVista is created by a team of professionals, who are dedicated to the creating the most living experience for each individual.
NorVista is a perfect integration of living security, aesthetic and living experience. Strictly following the Hills Shire council’s development code, NorVista innovates to maximize the internal and external living area, sophisticated space circulation and functionality.
This elite quality of NorVista is demonstrated from inside out, from high-end construction materials to top tier appliances. NorVista ensures all our effort and knowledge transformed to customer’s satisfaction on even the minute details of their new dream home.
Project Innovation/Need
An average household (4 to 5 family members) needs to have an efficient and comfortable and environment to accommodate their daily activities.
Under today’s environment, family members are convinced by optimal integration of space needs and visual impact. Especially, the needs of the space for every family member are more essential to be innovated, to lift-up the value of everyone’s expectation in lifestyle. For example, the man had a rough day of work and return home to leave all the stress behind his working desk. The lady watching her kids and do housework while her kids to play/work around within the comfort zone. The kids would have their little own space to play, to study and to grow in a healthy mentality environment.
By accommodating the above needs with a novel façade design is key to maximize comfort in mind of residents.
Design Challenge
Collaboration in architecture styles (the project is designed to be three different façades) is not only a challenged but a bold attempt. The collaboration within the different façades in different zones (means different clusters of townhouses) avoid visual fatigue to the greatest extent.
The zones are named after three famous cities from different countries, with full imagination by strong links into each cities’ outstanding elements. Take an example of the zone named “New York”, the exterior design reflects the contemporary minimalist appearance from the great New York City – a simple black and white contrast façade to tell a story. Whereas on the other zone “Beijing”, reflecting the exterior with element linkage of ancient oriental dynasty – Reddish brown face brick and timber slats to compose a poem.
Most projects spent most of the time to fine detailing the façade in a single form of design. However, it is not limited to the façade to have different appearances and be grouped in a close range.
Sustainability
The project has been designed and constructed through a mixture of consideration in sustainable living, from the concept of sustainable materials to deliver an environment friendly product. Low water use fixture along with rainwater harvest are highlighted in whole hydraulic system. All appliances are delicately selected to achieve high energy efficient standard. An unforgettable point is detailed construction micro-management, which bring all concepts of sustainability from paper to reality!
Interior Design - Residential
This award celebrates innovative and creative building interiors with consideration given to space creation and planning, furnishings, finishes and aesthetic presentation. Consideration also given to space allocation, traffic flow, building services, lighting, fixtures, flooring, colours, furnishings and surface finishes.
More Details

