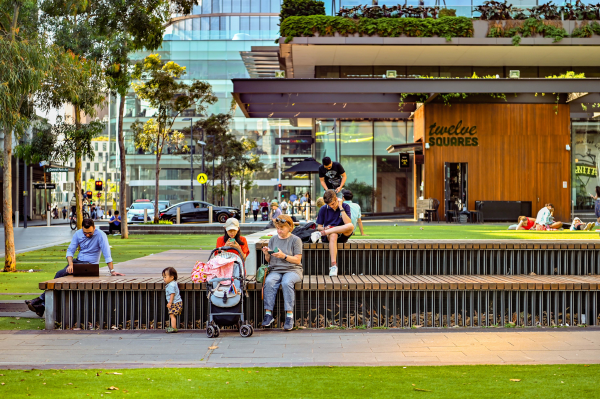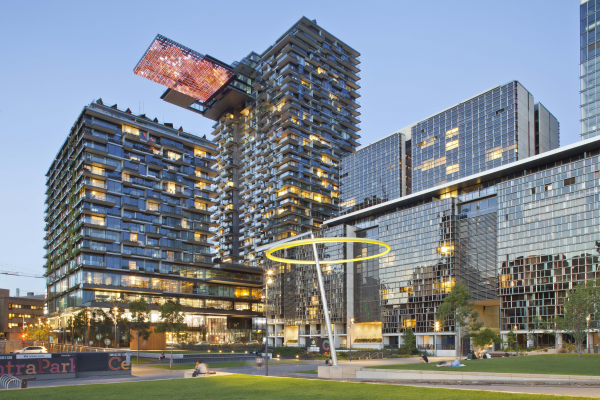









Image Credit : Simon Wood, David Li, Murray Fredericks, Ethan Rohloff and Dig it photography

Project Overview
Turf Design Studio with Jeppe Aagaard Andersen was commissioned by Frasers Property to reimagine the public domain of the Carlton United Brewery site at Broadway in Chippendale. Turf’s first task was to work with Foster + Partners, Ateliers Jean Nouvel, Johnson Pilton Walker, Tonkin Zulaikha Greer and Tzannes Associates to review and refine the original masterplan inherited with the project.
Since its opening, Central Park has become a much-loved new addition to city life. From the everyday dog walk or yoga class to markets and numerous annual major events, Central Park has been embraced by the community at all levels.
Central Park’s public domain exemplifies how a well-considered and legible public domain framework can both unite a site and restitch a city. At the heart of the site is Chippendale Green; a north-facing park of terraced, sun-drenched lawns tucked away from the frenetic pace of the city.
Twelve years on TURF has played a formative role in the creation of an entirely new city precinct delivered via 12 major public domain and building projects including Stages 1 & 2 Infrastructure Works, eight new streets, Chippendale Green, Park Lane, seven thru-site pedestrian links, One Central Park.
Now almost complete, the mix of 4200 residents and 1200 workers, supermarkets and cafes make for a vibrant new urban village breathing new life into what was a baron and desolate ¬stretch of Broadway while adding to the energy and vitality of inner-city Chippendale.
Project Commissioner
Frasers Property Australia and Sekisui House Australia
Project Creator
Team
CLIENT: Frasers Property Australia and Sekisui House Australia
Authority: City of Sydney
LEAD CONSULTANT/PUBLIC DOMAIN MASTERPLAN & DESIGN: Turf Design Studio in collaboration with Jeppe Aagaard Andersen
PUBLIC ART CONSULTANT: Turpin + Crawford Studio
CONTRACTOR: Design Landscapes
Heritage Consultant: Urbis
Civil / Structural Engineer: Robert Bird Group
Electrical Engineer: WSP
Lighting Design: Vision Lighting Design
Irrigation: Hydroplan
Access Consultant: Mark Relf
ESD Consultant: ARUP
Signage Consultant: Frost
Soil Specialist: SESL
Public Art (Halo): Turpin + Crawford Studio
Public Art Structural Design: Partridge & Event Engineering (Halo)
Water Feature Technical Design: Waterforms International
Turf Design Team: Scott Ibbotson, Mike Horne
Project Brief
Turf Design Studio with Jeppe Aagaard Andersen was commissioned by Frasers Property to reimagine the public domain of the Carlton United Brewery site in 2007. Within the context of highly collaborative design workshops in Sydney, London and Paris, TURF conceived an expanded and interconnected network of new places - streets, lanes, parks and plazas; each unique yet forming a whole greater than the sum of its parts.
The site offered immense possibilities; at the heart was the former C&U Brewery, surrounded by a built fabric of some of Sydney’s oldest workers’ cottages, terraces and warehouses. As landscape architects and urbanists, how could we reimagine and build on the site’s unique story and make a new Sydney place?
TURF’s first task was to work with Foster+Partners, Ateliers Jean Nouvel, JPW, TZG and Tzannes to review and refine the original masterplan inherited.
Central Park’s public domain exemplifies how a well-considered public domain framework can both unite a site and restitch a city. At the heart of the site is Chippendale Green; a north-facing park of terraced, sun-drenched lawns tucked away from the frenetic pace of the city.
A large public park was always central to the masterplan intent. Orientating the park’s long axis with the frontage of existing Chippendale terraces proved vital in creating a place of meaning and connectedness for the community. The park is set back from Broadway - creating an intimacy rarely achieved by a park of this size within a CBD.
Project Innovation/Need
A large public park was always central to the masterplan intent. Orientating the park’s long axis with the frontage of existing Chippendale terraces proved vital in creating a place of meaning and connectedness for the community. The park is set back from Broadway - creating an intimacy rarely achieved by a park of this size within a CBD.
TURF has conceived a new city precinct, delivered via an expanded and interconnected network of new places; streets, lanes, parks and plazas - breathing new life and vitality into inner-city Chippendale.
Since its opening, Central Park has become a much-loved new addition to city life. From the everyday dog walk or yoga class to markets and numerous annual major events, Central Park has been embraced by the community.
Central Park Public Domain celebrates the spaces in between the buildings as our urban backyard. It highlights the role of the public domain as a place of social connection, providing space for people to get out and be who they need to be. The laneways and parks interlacing neighbourhoods, which connects with people, creating better access to healthy green spaces, especially for our emotional well-being right now during this pandemic.
A place where we can still throw a ball, run with the dog, play some sports; In the current circumstances, the ability to indulge safely in these simple pleasures has never been more important.
Design Challenge
Central Park’s public domain design meets the challenge of forging a robust and intelligent public domain that serves the local community and the city as a whole.
At the heart of the site, a precious family heirloom, the state heritage listed C&U Brewery building will soon be completed; transformed into a bustling mix of market, community and creative workplaces.
Many projects begin with an objective for excellence that grows weary with time and produces outcomes that are a mere shadow of the initial intent. Central Park has stayed true to its original vision; to be an urban precinct the world looks to for inspiration.
In its detailing, the Carlton & United Brewery’s sandstone and bricks feature in the terraced lawns and flow into the shared laneways. The old is celebrated and juxtaposed with new architectural forms, exuding a relaxed yet richly connected sense of place. Through-site links connect Broadway and the city to Central Park and onto the laneways of Chippendale once blocked by the Brewery operations.
Twelve years on TURF has played a formative role in the creation of an entirely new city precinct delivered via 12 major public domain and building projects including Stages 1 & 2 Infrastructure Works, eight new streets, Chippendale Green, Chippendale Walk, Park Lane, seven thru-site pedestrian links, One Central Park, The Steps on Abercrombie and the Kensington Street precinct.
Sustainability
Sustainability is at the core of the Central Park mission - the achievement of carbon and water neutrality over the life of the project. The size of the development provided a rare opportunity to explore a variety of initiatives and innovations for a truly world-class sustainability outcome, resulting in a 6 Green Star rating.
Central Park houses its own central thermal plant and tri-generation power station, using low-emission gas to produce electricity, heating and cooling.
Central Park has its own water recycling factory, collecting rainwater, greywater and black water for treatment and re-use in laundries, toilets and gardens. Mains waste demand will be limited to potable water, and excess recycled water may be exported. Sustainability targets include 100% capture and re-use of rainwater falling on rooftops.
The public domain strategy includes green roofs and vertical gardens - not only provide visual amenity, through softening the built form but also provide important sustainability functions include reducing the thermal loads of individual buildings and the impact of ambient noise as well as improving overall air quality through filtering CO2. Green walls and roofs are also useful in stormwater management, reducing the run-off produced by heavy rains, which in turn could prevent vital nutrients being leached from soil.
Creating healthy, active and safe environments for community interaction and safety - Public art supports the development of a sense of place.
Urban Design
This award celebrates creativity and innovation in the process of designing and shaping cities, towns and villages, and is about making connections between people and places, movement and urban form, nature and the built fabric. Consideration given to giving form, shape and character to groups of buildings, streets and public spaces, transport systems, services and amenities, whole neighbourhoods and districts, and entire cities, to make urban areas functional, attractive and sustainable.
More Details

