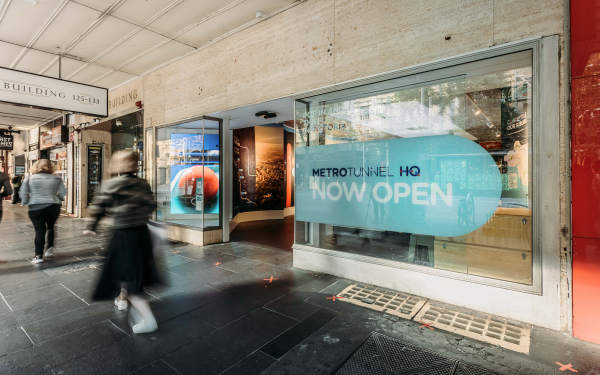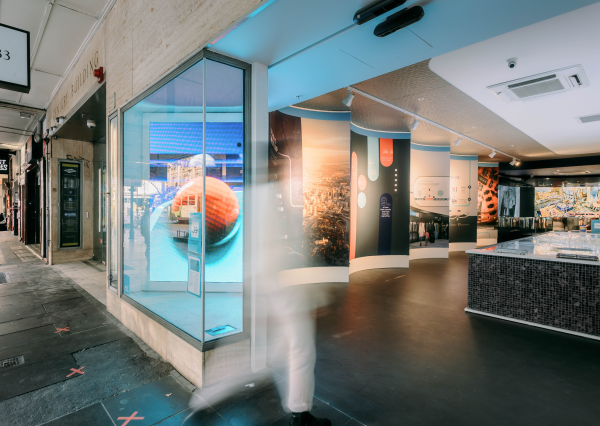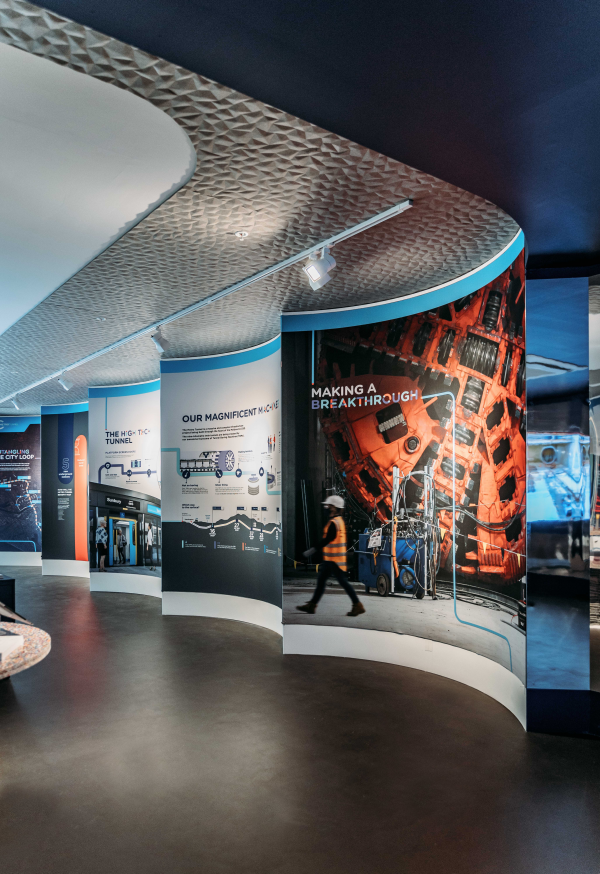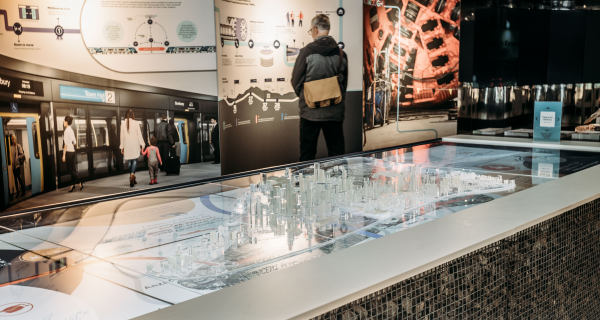







Image Credit : Josh Brnjac

Project Overview
Materiality, lighting and moments of spherical’ness combined with information and immersive, engaging technology create a window to the future. Metro HQ is a seamless user experience that tells the story of both Metro Tunnel and future rail projects to all Victorians.
Project Commissioner
Project Creator
Team
Jacob Burke
Clayton Edwards
Nick Pickering
Millie Burke
Christopher Lozanovski
Project Brief
The client was seeking a refurbishment of the existing Metro Tunnel HQ visitor experience centre to house all of Victoria's rail infrastructure projects. All of these projects are individually branded, yet a cohesive experience and narrative was required for the new space execution.
Initially in the projects ‘early works’ phase HQ was designed to be a light and bright space that showcased the Metro Tunnel brand colours in the physical space.
The new HQ is a manifestation of multiple branded Projects, hence the site is limited in its core palette. The restrained use of unnecessary colour combined with lighting and technology nods to the future. This has allowed each branded project to sing across both static and digital information displays.
A combination of robust natural materials has created a warm and inviting space. Not only physically representing the underground tunnels but also paving the way for the introduction of Victoria's rail infrastructure projects.
This creates an elevated experience for new and returning visitors.
Project Innovation/Need
The post-COVID Metro HQ relaunch, amplifies the success and challenges the definition of a contemporary visitor experience centre. It is a celebratory collision of functionality and design providing immersive and engaging experiences that inform and educate. The implementation of several new digital elements such as the central 3D model table challenges how we use scale and digital to communicate complex infrastructure projects - in a human-centred, live and agile manner.
Design Challenge
There were several challenging design aspects at Metro Tunnel HQ including:
1. Creating a content rationalisation strategy that aligned with the objective of the space - translating the individual project brands into a cohesive and unified space and experience.
2. Bringing digital ideas to life - in particular the horizontal digital screens and 3D model. Working with numerous consultants including mechanical, structural and digital to ensure that the finished piece functions both technically and aesthetically. Who has ever delivered an air conditioned table?
Sustainability
The project has strived to recycle all of the existing technology, including digital screens and iPads. This was a conscious decision as part of our studios approach to environmental sensibility, and also has the benefit of being more cost effective. We made a decision to push the client to use locally sourced and manufactured materials - from the metal cladding through to the recycled plastic furniture.
The project was also 'economically sustainable' - providing a commercially sensible outcome that is future focused; delivery on the clients current needs but also providing agility and flexibility to change, evolve and grow in the future. Best had a firm lens on return on investment for the Victorian Government at all times during the design process.
Interior Design - Retail
This award celebrates innovative and creative building interiors, with consideration given to space creation and planning, furnishings, finishes and aesthetic presentation. Consideration given to space allocation, traffic flow, building services, lighting, fixtures, flooring, colours, furnishings and surface finishes.
More Details

