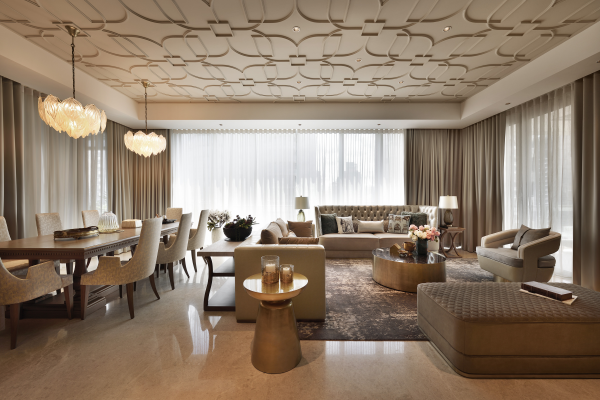
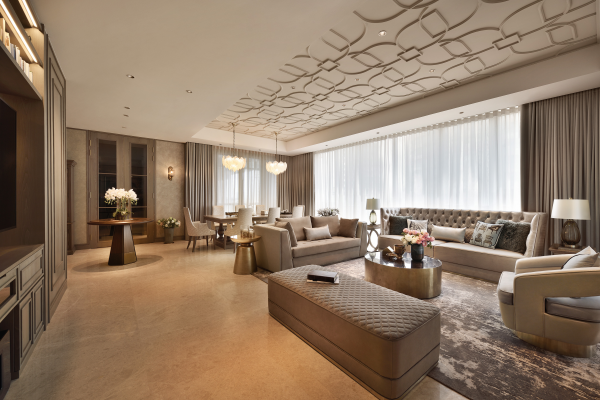



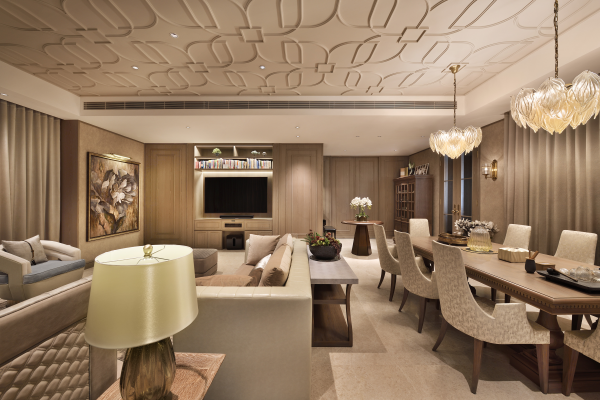
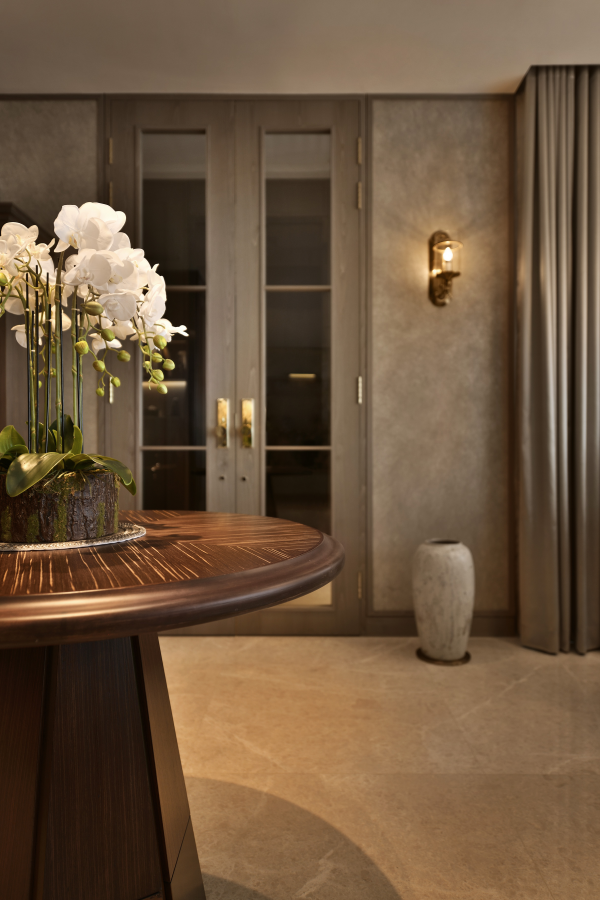

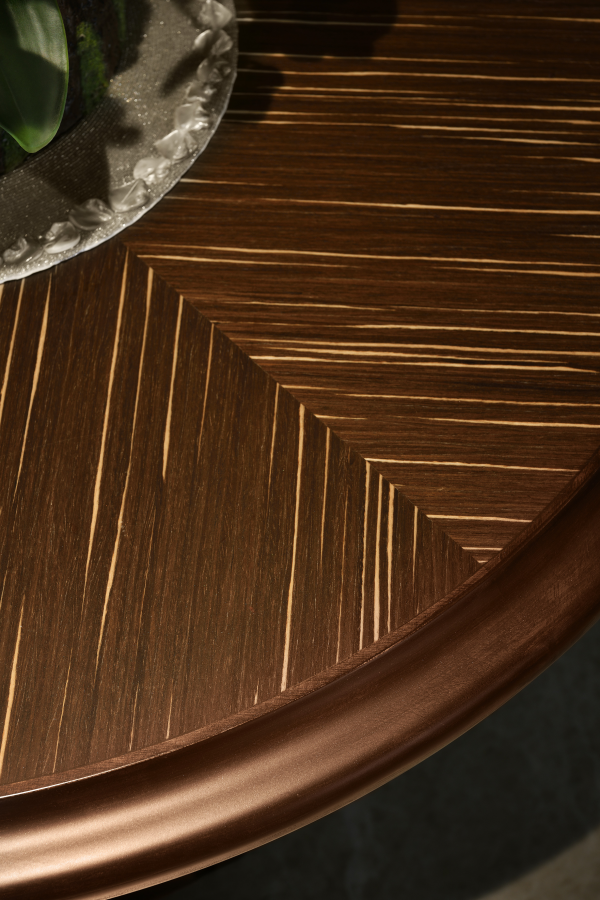

Image Credit : Photos By D Editors Pte Ltd

Project Overview
Located at the heat of bustling orchard district along Grange Road, the Gramercy Park luxurious residential apartment of 2,691sqft was completed in 2019.
The overall refurbishment works undertaken by D Editors Pte Ltd (From Design to build) took up a 5 months construction period.
It involves full space planning, lighting design consultation, bespoke furniture and fixtures and imported tailored soft furnishing works.
A lot of attention were given to the choices of the fabric selections, piping of the furniture bodies to outline the frameworks to brings every piece of the furniture to life.
Project Commissioner
Project Creator
Team
Design Director - Kat Tan
Designer - Kaiwen & Arvin
Project Brief
The designer’s mission is to create a luxurious and liveable home for a family of four without overly complex design elements yet uplifting the owner current living habits and lifestyle. The owner wanted a home that feels like a hotel as they travel a lot and were used to the facilities that they have enjoyed through their travel stays.
They wished for the new apartment to be designed with these experience being considered.
Project Need
Upon Client's special request, the designer travelled to Shanghai to procure all loose furniture and decorative light fixtures.
Subsequent follow up sessions on approval of shop drawings were conducted via emails, video calls.
The designer spent 13hours in the vendor's showroom to select all soft furnishings and finalized furniture details, dimensions etc.
The final outcome of the project was satisfactory and it shows that projects can be managed in a different manner as long proper quality control processes are carefully exercised.
Design Challenge
Matching veneer tonality from both Shanghai and Singapore can be a challenge especially when physical meetings and discussions are unable to be arranged.
As product code may varies, it is even tougher to ensure tonality of veneers are consistent.
Numerous rounds of samples submission were done , prolonging the project duration.
Sustainability
The overall lighting was designed with aestheticism and the flexibility to provide different sets of ambience mood lighting to the interior for the user, be it day or night scene.
Led bulbs and fittings were carefully selected with concise calculations of each voltage and lux level proposed by both the designer and lighting consultant.
This is to ensure that adequate lighting brightness is achieved without overloading the space with excessive power consumption that leads to high electricity load and expenses to the user.
Natural veneer was used and applied with water base stain to ensure that the treatment layer conserves the wood and not only it prevents absorption of moisture but also stopped insects burrowing into it, and repelling dust, smoke and debris. It also helps to reduce health risks through inhaling and absorption of formaldehyde into the skin.
Upholstery fabrics and rugs were also treated with Scotchgarde to prolong the cleanliness appearance of the fabrics, offering effective stain protection and easier to maintain. It also extends the lifespan of the materials and save cost for the end user in long run and usage due to its durability.
All of the above brings both functionality and aesthetic appearance to the apartment, creating a timeless and sustainable design.
Interior Design - International Residential
Open to all international projects this award celebrates innovative and creative building interiors, with consideration given to space creation and planning, furnishings, finishes, aesthetic presentation and functionality. Consideration also given to space allocation, traffic flow, building services, lighting, fixtures, flooring, colours, furnishings and surface finishes.
More Details

