
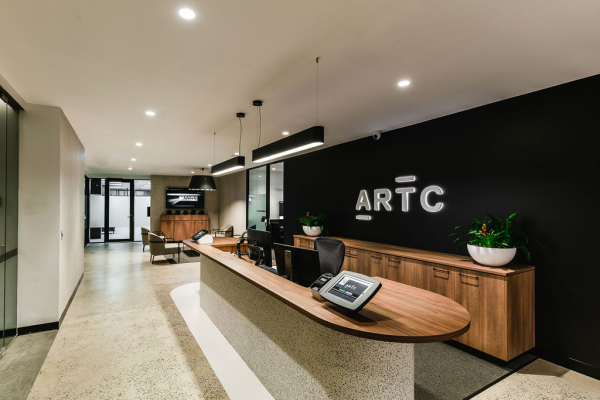
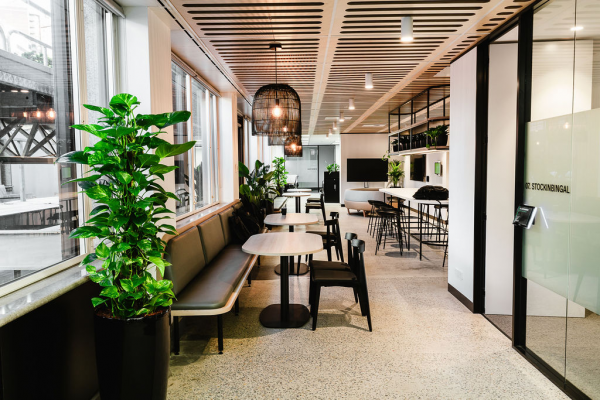
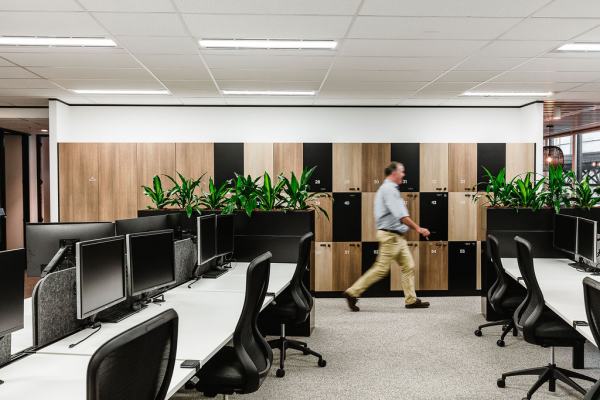

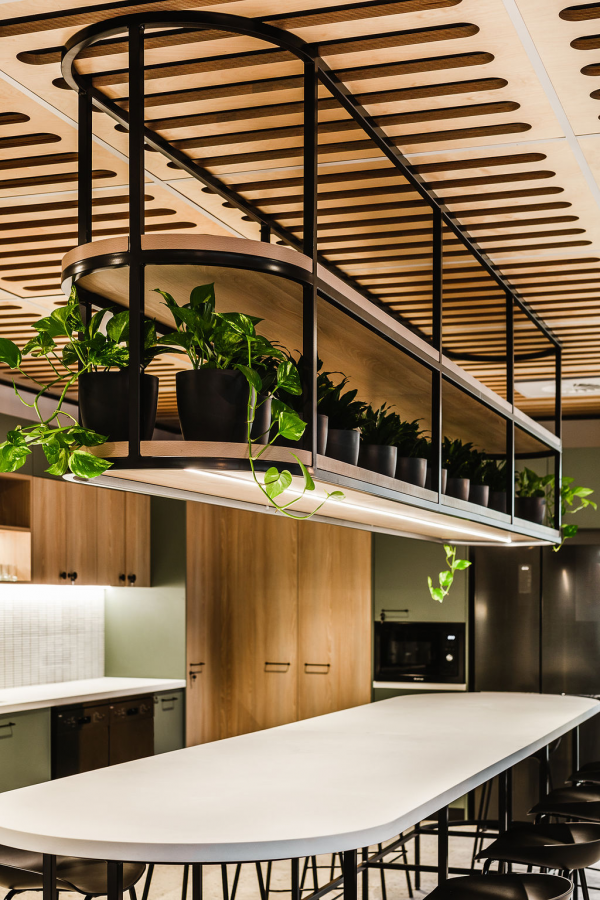

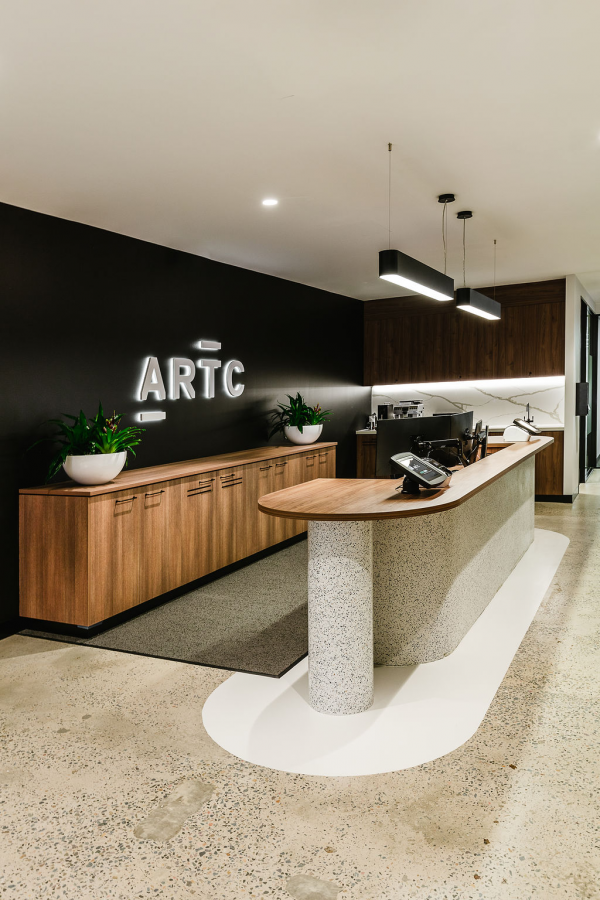
Image Credit : Moss & Co Photography

Project Overview
Axiom were commissioned to create a transformative office for ARTC in which they would work in an agile, flexible fashion. It was a directive to adapt the agile working approach nationally.
The accommodation of FIFO team members were important and the creation of a mutual, shared social space to bring the two sections of the business together was also a consideration. The project was undertaken with the intention to retain as much of the existing fitout as possible.
Project Commissioner
Project Creator
Team
Strategy - Annelie Xenofontos
Design - Donna Zampino, Tifana Ang
Projects - Rico du Plessis, Scott Martin
Technical - Milton Dalziel
Client Relations - Joel Hornsey
Project Brief
The Australian Rail Track Corporation (ARTC) is the statutory corporation that manages most of Australia’s interstate railway network.
Nationally, the organisation was shifting to a more agile working model. With half of their Sydney-based team already working flexibly due to fieldwork, ARTC was looking to transform their Sydney office to support the remainder of their staff in the shift to agile working.
With this in mind, it was key that the workplace design not only encouraged those accustomed to assigned work points or dedicated offices to change their work habits, but also made this shift as seamless as possible.
The high proportion of FIFO workers made it important that the workspace brought together both sides of the organisation, creating the opportunity for social connection and incidental collaboration to occur. Additionally, the project was undertaken with the intention to retain as much of the existing fit-out as possible.
Project Innovation/Need
Axiom was briefed to create an office which not only transformed the way ARTC worked, but also brought two different sides of the business together.
With one half of the team working in the field most of the time, there was a disconnect that needed to be overcome with a mutual, shared social place where all employees could come together as one and work in the same agile fashion.
To achieve this, Axiom created a space which encompassed a welcoming coffee point within the arrivals area for FIFO employees and office staff to connect outside of the normal working environment. Additionally, the workplaces included a ‘touchdown’ area outside of the larger meeting rooms for those same FIFO staff to hunker down and get to work between meetings.
The original individual offices and fixed storage spaces were transformed into two sections to cater for different business needs. One half of the floor included video communication rooms for team collaboration, and the other half was designated for deep work, with quiet spaces available. Lockers were made available for storage needs, moving entirely away from fixed work points.
Design Challenge
The design was not without challenges, including:
COVID-19 physical distancing measures:
A number of features were included to ensure the space was COVID safe. Hygiene stations, perforated screens between workstations and the ability to book desks via an app were all implemented to create a safe working environment where employees felt comfortable.
Creating a workplace that didn't feel like work:
Natural materials, such as linen and wood, and a neutral colour palette were used to create a welcoming and calming breakout area designed to look and feel like a cafe. Additionally, the coffee point within the arrivals area created a more human and informal environment for visitors..
Future-proofing the new workplace while retaining the existing fit-out:
ARTC was looking for a sophisticated workplace that wouldn't date over the years of their lease. But they also wanted to retain as much of the existing fit-out as possible. To achieve this balance, Axiom worked within ARTC’s corporate branding to include timeless colours and finishes wherever possible within the existing fitout.
Sustainability
There are a number of ways Axiom executed this project with sustainability in mind:
Materials:
By reusing the existing base build slab, Axiom minimised the need for new building materials. Additionally, when new materials were used, they were chosen on the basis of long-lasting durability to ensure they lasted the lifespan of the fit-out, without repair or replacement.
The structural steel used within the project is classified as ‘green steel’ - categorised as green thanks to the use of recycled steel.
A new working model:
Axiom designed ARTC’s new workspace with a flexible working arrangement in mind, which meant less workstations, reducing the overall workspace carbon footprint on site as less furniture was required.
Waste reduction:
Axiom engaged a third-party rubbish removal business to remove all waste material from the site. They were taken to a depot, where all items were sorted and recycled accordingly. During certain parts of construction, Axiom also designated bins for plasterboard and aluminium to enhance recycling efficiency.
The majority of components in the project were constructed off-site to ensure waste was minimised and recycled correctly.
Interior Design - Corporate
This award celebrates innovative and creative building interiors, with consideration given to space creation and planning, furnishings, finishes, aesthetic presentation and functionality. Consideration also given to space allocation, traffic flow, building services, lighting, fixtures, flooring, colours, furnishings and surface finishes.
More Details

