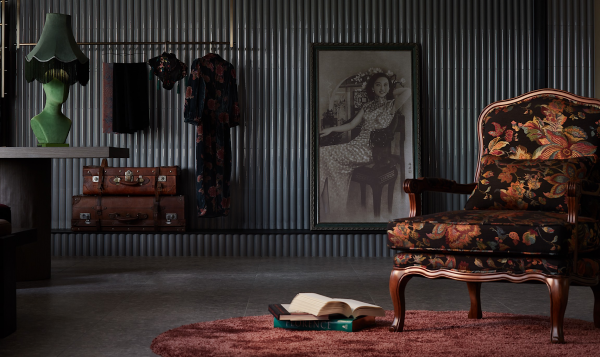
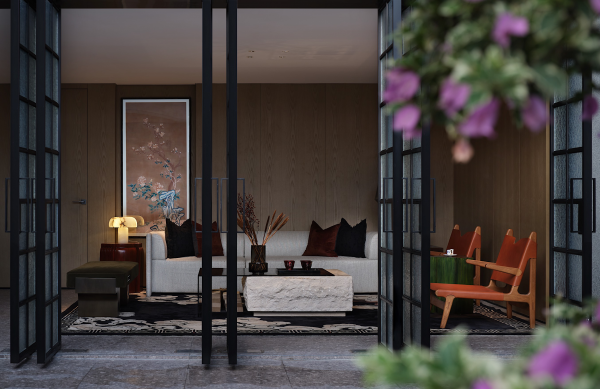
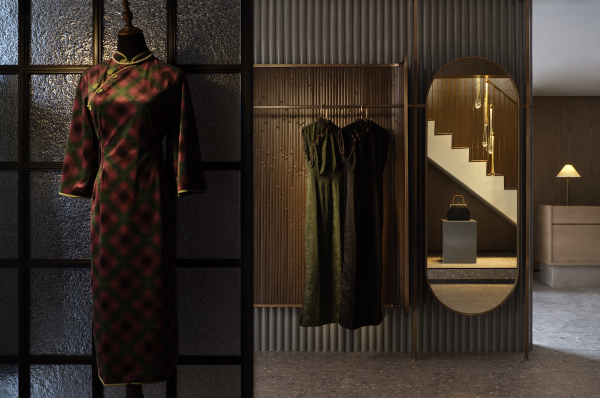

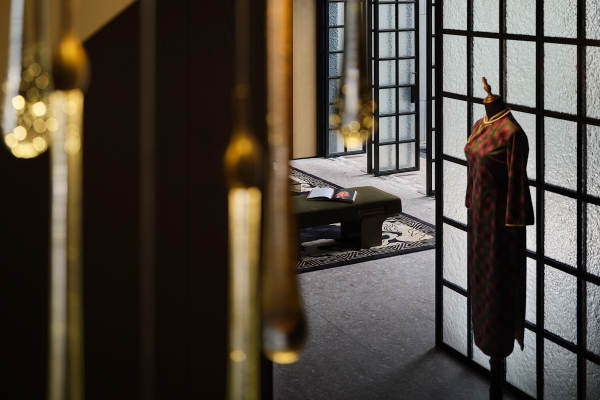
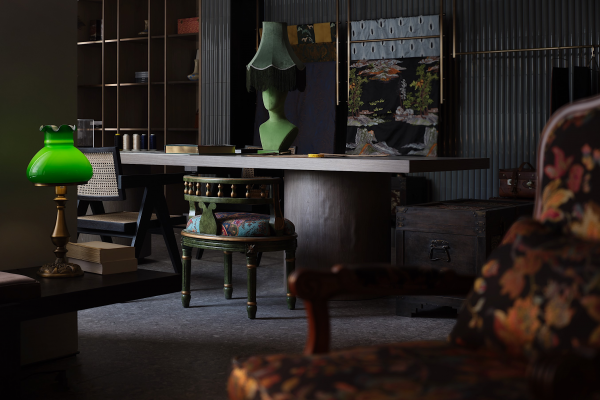

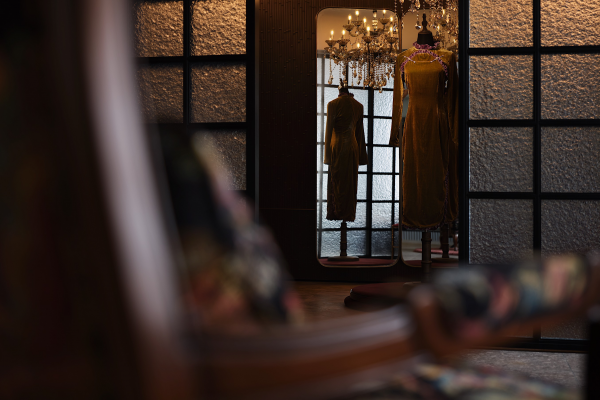


Image Credit : Threeimages

Project Overview
The design took "cheongsam" as the theme. As a traditional Chinese dress, cheongsam prevailed in the first half of the 1990s, a period characterized by collision of feudal system and western ideas and integration of diverse cultures.
Based on such context, the designers extracted the ambiguous character of cheongsam, and applied it to the spatial design. The team intended to blur the boundaries between functional areas, so as to let materials and articles to tell the story. Moreover, they adopted design languages to incorporate the ambiguity between the implicit and explicit, contrast and harmony, tradition and modernism into the entire space.
Project Commissioner
Project Creator
Team
ONE-CU Interior Design Lab
Project Brief
The designers adopted intuitive lines to shape an inclusive and modern spatial form, and at the same time created dramatic narratives via articles and material textures. Materials with "wrinkles" were utilized to blur the boundaries of void spaces.
The entrance features a twisting circulation. Before entering the space, people need to pass through an open courtyard and then three layers of facades. Those structures block each other, and arouse the curiosity to explore the space inside.
The negotiation area opens to the courtyard, with translucent foldable glass doors in between. Complemented by black lines, the frosted glass doors are given grid patterns, which are reminiscent of screens made of paper and wood in traditional Japanese-style rooms (washitsu). As night falls, the glass refracts and diffuses soft light, producing a charming atmosphere.
Project Innovation/Need
The designers transformed a living space into an exhibition and socializing space, while also endowing the upscale workshop with a sense of privacy and comfortable, luxury experiences.
Through reorganizing spatial pattern and conceiving a smooth circulation route, the design team created display, socializing and private functional areas within the space. They tried to blur the boundaries between different areas. Furniture and cheongsam in the space are artworks, which form diverse scenes. Those scenes link up different functional spaces, and offers varying visual experiences.
Design Challenge
In the age of globalization, powerful civilizations across the world are constantly influencing China, assimilating cultural environment and trends, taking away memories of cities, and changing architecture, design and ideologies.
For this project, the design extracted local cultural context of the city whilst taking cheongsam as the key element and design thread, hence accentuated and carried forward Oriental aesthetics.
Sustainability
To respond to the client's request for a new space that integrates functions of exhibition, socializing and workspace, the designers demolished the original walls, reorganized the layout, conceived a smooth circulation, and created multi-level relationships within the space. The design team collected lots of articles from the Republic Era, repaired them and carefully incorporated them into the space. The old items retain primitive textures, carry past marks, and produce a sense of time ambiguity.
Interior Design - International Residential - Eclectic
This award celebrates innovative and creative building interiors with consideration given to space creation and planning, furnishings, finishes and aesthetic presentation. Consideration also given to space allocation, traffic flow, building services, lighting, fixtures, flooring, colours, furnishings and surface finishes.
More Details

