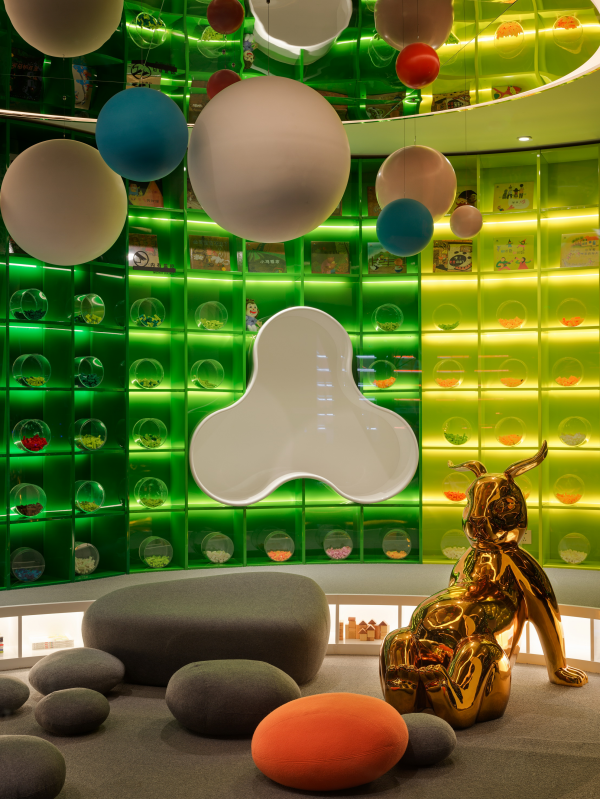









Project Overview
Located at Shuise Shiguang West Road of Shunyi district, Beijing, “Magic Box” occupies 1,100 ㎡ with an interior area of 227 ㎡.
Project Commissioner
Beijing CHENGMAO Real Estate Development Co., Ltd
Project Creator
Beijing Boswell International Architectural Design Consulting Co.Ltd
Team
Chief designer:Ping Wu
Deepening designers:Yunfeng Xin,Fangfang Du
Project Brief
Unlike traditional commercial space, “Magic Box” is designed by Boswell into a novel and lively sharing and flowing space with various functions such as catering, learning, entertainment, fitness and children’s activities.
Project Need
“Magic Box” aims to provide the youth today with a comfortable life only belonging to them, with a 24-hour unattended convenience store, a yoga meditation space, an owners’ restaurant, trying to integrate “one-stop” living experiences such as shopping, catering and entertainment, deeply study and judge the lifestyle of urban youth today and create an international sharing community for the youth.
Design Challenge
The conflict between historical accumulation and modern fashion of the ancient city of Beijing has become a catalyst of novelty, gorgeousness and vigor.
Overcoming the limitation of climatic and spatial factors and making use of the narrowness of the space, the designer has horizontally extended the same element--highly saturated tone or dramatic modeling to satisfy diversified usage requirements and explore freedom.
Sustainability
Adopting a design concept of environment-friendly prefabricated construction, it is presented in the form of stacked containers. The reusable consumables can reduce the generation of construction waste and provide the environmentalists with a wiser option.
The concept of “site creation” has reshaped the expression form of space and made a brand new interpretation of the modern urban com munity center with an innovative, distinctive and open spatial carrier.
Interior Design - International Club & Lounge
Open to all international projects this award celebrates innovative and creative building interiors, with consideration given to space creation and planning, furnishings, finishes, aesthetic presentation and functionality. Consideration also given to space allocation, flow, building services, lighting, fixtures, flooring, colours, furnishings and surface finishes.
More Details

