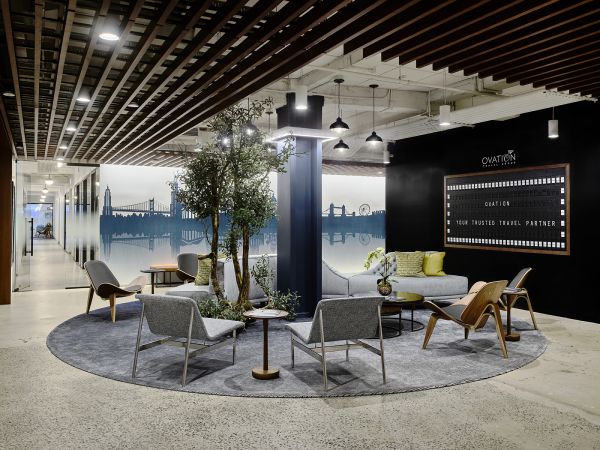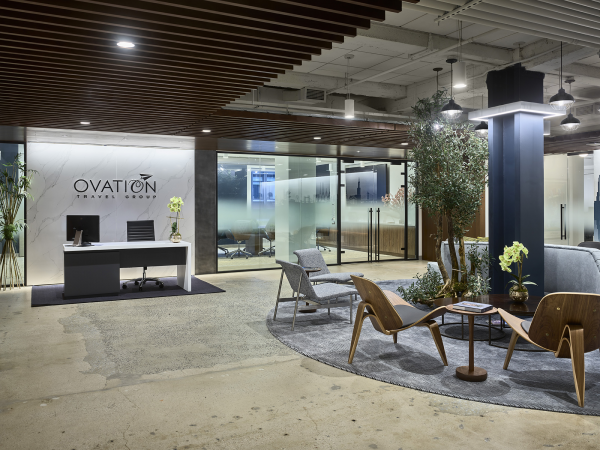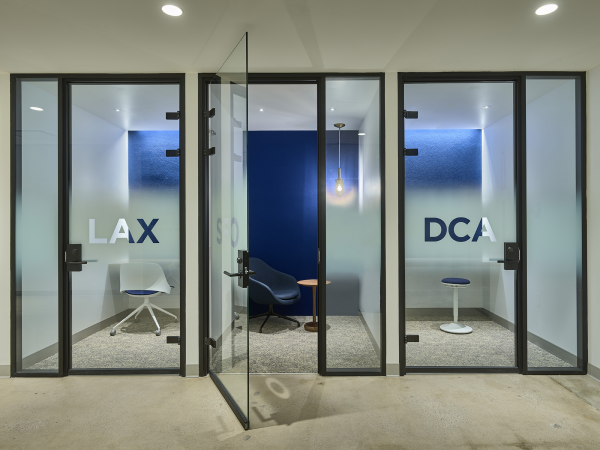









Image Credit : Frank Oudeman

Project Overview
Ovation Travel Group, one of the largest independently owned travel management and luxury leisure travel companies headquartered in the U.S., moved its headquarters to Chrysler East in Midtown Manhattan to better accommodate the company’s continued growth. The new office at 666 Third Avenue was conceptualized and planned by New York’s Design Republic to be evocative of Ovation’s brand, people, and culture; and to provide enjoyable and innovative spaces to conduct business and entertain their clients.
For Design Republic, it was imperative that the success of any design be founded in Ovation’s identity, who they are today and who they will be going forward. When exploring what that identity is, one theme became clear: connections. Connections to people, places, clients, colleagues and cultures. It was natural to our design process that we follow and celebrate these connections Ovation makes every day, along with interpretations of what we all love about the experience of a journey – in this case, a journey that aligns with the team’s workflow promotes connection and celebrates collaboration.
Project Commissioner
Project Creator
Team
- Design Republic (Architect Company)
-Neil Tucker (Lead Principal)
-Barry Ludlow (Support Principal)
-Sarah Breitkopf (Project Manager)
-Brooke Luckock (Project Manager)
-Anthony Vasquez (Project Architect)
-Lea Berta (Project Designer)
-RDA (MEP)
-RDT (IT/AV/Security)
-Lexington Gardens (Faux Plant Consultant)
-Benhar Office Interiors (Furniture Dealer)
-Benchmark Builders, Inc. (General Contractor)
Project Brief
The blueprint for Ovation’s new headquarters was inspired by the classic European city plan, with established neighborhoods of focused work arranged around an all-important communal town center, which flows from the headquarters’ east side reception through to an exterior terrace accessible from the southwest café. Staff and visitors arrive within Ovation’s elevator lobby, which provides subtle hints to the history of the Chrysler Building Annex, originally designed by Reinhard, Hofmeister & Walquist Architects and later modernized by renowned architect Phillip Johnson.
Upon arrival, visitors walk out onto the original terrazzo floor, discovered during interior demolition and now restored, view an exposed original steel column just beyond the twin glass reception doors and see the original concrete encased beams and girders, which make up the structural deck above. These hints of the building’s history are balanced against crisp new lines, the warmth of wood and metal, bold color and the tastefully positioned Ovation logo hovering over a white marble backdrop. A playful moment to be enjoyed is a split-flap arrivals board – the same type of which graces so many train stations around the world – centered within reception and click-clacking customized greetings to valued guests and clients.
Moving from reception through a “jetway” with custom artwork representing a global skyline and with intimate meeting nooks, the visitor will encounter training and vendor rooms and Ovation’s European-style café, with views towards the 42nd Street Chrysler Glass Pyramids below and the Chrysler Building itself rising to the north.
Project Innovation/Need
-The architect focused on creating spaces that served a purpose including the acoustics of the space.
-The workspace is meant to be quiet and to evoke an air of peacefulness. The intent was to have the reception area feel like a spa (with soft and relaxing music), sounds of water, combined with the split flap that produced a gentle “waterfall-like” sound –each time it changed to a different message.
-And the European-like café had more lively music in the afternoon and evening as staff used the environment for breakout meetings and social gatherings.
Design Challenge
Travel agents are on the phone often as the main portion of their work, hence, the main design challenge for this project was acoustical. The purpose was to make the space absorptive and not reflective of sound.
Other challenges throughout the design process were: the budget- tracking and checking budget with the construction manager, as well as the selection of alternate materials (lighting and furniture).
Sustainability
Although it was not LEED project per se, our team is certified in sustainable design and made sure that the materials, finishes, and lighting components selected for the project were sustainable in their manufacture. It's important to note that most finishes had a percentage of recycled content.
We also made sure that we designed a centralized recycling/ sustainability center for staff to have a guiding point where to recycle bottles and cans, paper, and compost.
In regards to energy efficiency, we made sure that the lighting for the building was energy efficient (LED based lighting). In addition, there is an energy and occupancy center in all offices and open areas. If they are not being utilized, the lights/system will turn off.
Interior Design - Corporate & Commercial
This award celebrates innovative and creative building interiors, with consideration given to space creation and planning, furnishings, finishes, aesthetic presentation and functionality. Consideration also given to space allocation, traffic flow, building services, lighting, fixtures, flooring, colours, furnishings and surface finishes.
More Details

