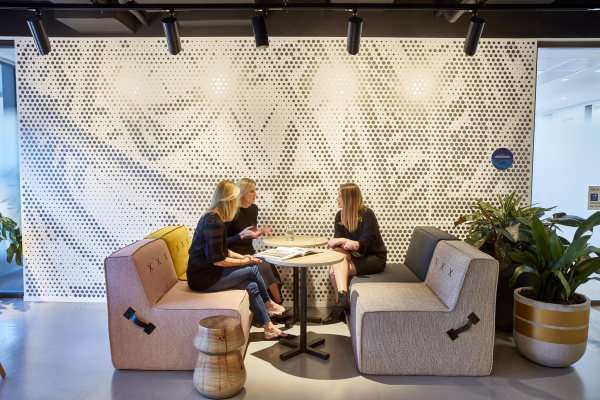
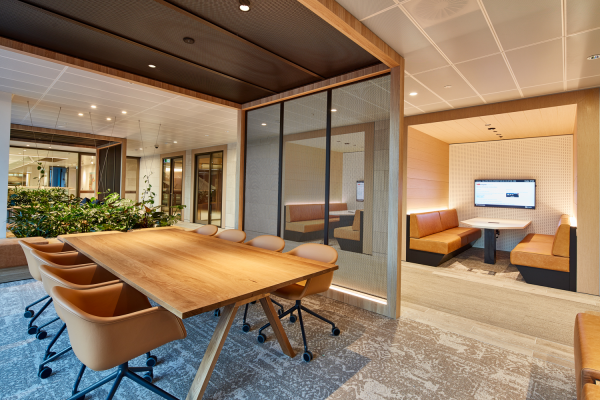
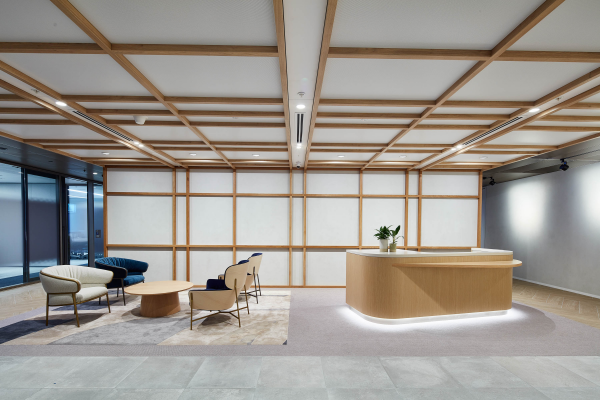



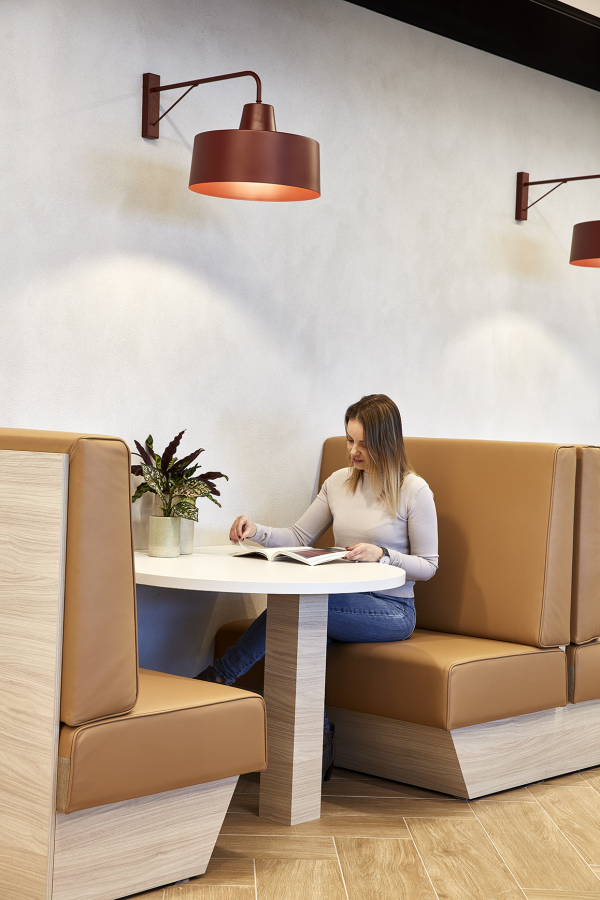


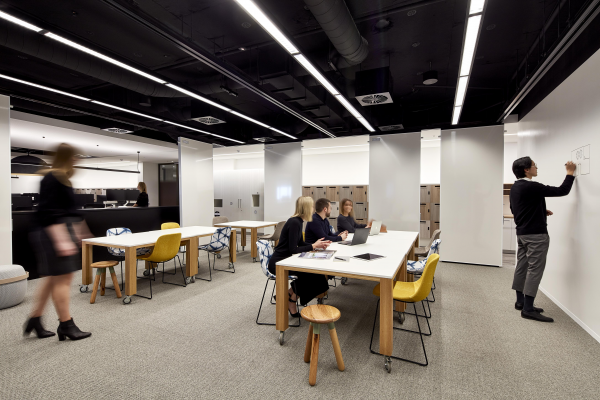
Image Credit : Steve Brown Photography

Project Overview
As part of staged refurbishment, Westpac’s vision for their HQ office was to create a ‘nimble and agile work-space that reinforces their position as one of the world’s great service companies’.
The Studio* team was responsible for the design of Levels 1, 20-23 which comprised of an Executive Hub, Client floors , Project Spaces, Terrace Cafe and Typical Working Floors.
Corporately, the building is on track to achieve 5 Star green star certification, aligning with Westpac’s corporate responsibility principles.
Additionally the interiors embrace Indigenous elements, demonstrating Westpac’s commitment to Indigenous Communities and their development and economic growth.
Project Commissioner
Project Creator
Team
Studio* Design team: Melinda Huuk, Renee Gigliotti, Petrina Kernchen, Louise Mackrill
Consultant Team: MPA, APP, NDY, THERE, Llight, Surface Design, Aspect
Project Brief
Responding to two key pillars – activating a service culture and making innovation accessible to everyone, the Agile HQ campus was re-designed to create an inter-connected vertical community whereby whole of community destinations are strategically located to foster incidental bumps and exchanges and encourage inter floor travel.
Dotted throughout the vertical campus are proof points that remind us this is a service culture (internal concierge, roving client concierge, diverse suite of tailored client engagement spaces) which is reinforced by the stories that are woven through the fabric of the fitout – historical memorabilia, indigenous artwork and customer stories. These displays provide tactile and very human moments – that foster conversations.
The overall result is a revitalised community whose foundation is people.
Project Innovation/Need
A hub and spoke approach was taken to ‘embed innovation’ – with a dedicated innovation launch pad that feeds the spokes - namely ‘co-lab’ spaces - that are located on every floor.
These colabs serve as both ideation and demonstration spaces enabling project stories to weave their way throughout the entire building – nestled around the interconnecting stair.
Another key differentiator was the introduction of a rotational project space that was co-located with the executive leadership hub. Informally coined ‘suits and sneakers’ – this is a space where the notion of extreme collaborations come to life – dichotomies of working styles – for mutual benefit. The space seamlessly enables the cohabitation of agile executives & their support teams with the more fluid and dynamic pointy end of the organisation – innovation project teams. Here the design language is used to accentuate the juxtaposition – with the project space embodying a raw industrial tone whilst the executive hub embraces refined hospitality cues.
Horizontally the floor plates are designed for intuitive and legible navigation – enhanced with behavioural nudging through materiality (fast vs slow spaces), visually complex spaces vs. quiet.
Indigenous artworks across the interiors were commissioned to provide economic and development benefits to Indigenous communities and artists.
National Aboriginal Design Agency (NADA) created the designs for the beautiful rugs and feature carpets throughout the client-facing floors, using designs from Indigenous artists who they represent.
Design Challenge
Westpac’s commitment to diversity & inclusion provided the design team with the charter to ensure accessibility and legibility of spaces throughout.
In maintaining the request for maximising business agility whilst still meeting the needs of individuals– the design was conceived with the needs of all users in mind – to ensure a generic kit could be applied to all business units as a basis with reversible overlays to cater for specific business unit needs where specialisation could not be avoided..
Being a ‘live’ site with a contiguous stair, the team had on-going challenges presented through staging of works.
Sustainability
The design is on track for achieving a 5 star green star accreditation.
The existing stair was reused for cost efficiencies – albeit with a major overhaul for both compliance and aesthetic upgrade for utilisation. The stair and surrounds were essentially transformed from a dark thoroughfare into a vibrant interchange of activity.
In response to reducing waste, all furniture suppliers signed up to Stewardship Programs, committing them to taking ownership of furniture items at the point of future potential disposal of items (diverting items from landfill and into recycling-rehousing programs).
On exiting floors in preparation for the refurbishment, furniture items were gifted to charities such as Odyssey House and the public education sector.
Interior Design - Corporate
This award celebrates innovative and creative building interiors, with consideration given to space creation and planning, furnishings, finishes, aesthetic presentation and functionality. Consideration also given to space allocation, traffic flow, building services, lighting, fixtures, flooring, colours, furnishings and surface finishes.
More Details

