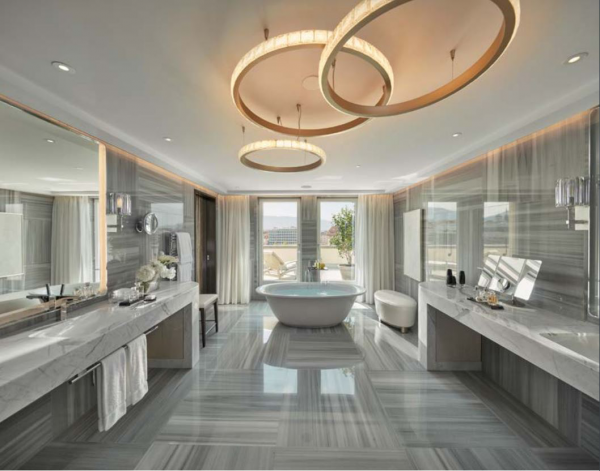









Image Credit : courtesy of Mandarin Oriental Geneva

Project Overview
A complete renovation of a 40 year old Presidential Suite, bring it up to date with all the latest in technology and design to meet the demands of a new generation of discerning hotel guests.
Project Commissioner
Project Creator
Team
BUZ Design: Interiors
J Lee Rofkind AIA, LEED AP
Andrew Yap: Senior Design Associate
Architecture and Project Manager
Louis Caduff: Principal @ Les Architectes Associates, Geneva
Lighting Design
Gerard Lee: Light Directions, Hong Kong
Project Brief
Welcoming guests through a private lift, the Royal Penthouse can accommodate up to six guests. An urban resort: all the rooms in the suite including the Master Bathroom are designed to make the most of the natural light, spectacular view and large terrace. The interior concept of the four main areas of the suite reflect the colours and charms of the four seasons and the lake and rivers of Geneva..
You are greeted on arrival by an intimate seating area with a long fireplace. It is part of a large open living dining area suitable for dinner parties for 12. Directly adjacent is the Entertainment Room (fondly called the man cave for its abundance of AV equipment). The Suite features three modern bedrooms with spacious ensuite bathrooms (the master bathroom has a hamman).
Spread over 325 sqm, this one-level suite is located on the 7th and highest floor of the hotel. The entertainment room flows out to the 175 sqm large terrace that overlooks snow-capped mountains, the Rhône river and the charming Old Town of Geneva.
Project Innovation/Need
The original suite was chopped into tiny rooms, all the bathrooms were small without any natural light. The new master bath alone is over 30 square meters, open to a terrace featuring his and her vanities, a large free standing bath tub and a hammam. The adjoining suite bathrooms have large windows for natural light and openness.
Unique carpets were custom designed specifically for the MO Geneva by BUZ as well as many of the furniture pieces including the extra long sofas that had to be designed and delivered in modules.
We demolished a majority of the interior partitions and completely replanned the spaces to accommodate more contemporary lifestyles and for the suite to be suitable for both VIP hotel guests and corporate events such as product launches for the watch and automobile industries in Geneva.
Design Challenge
The suite needed to reflect the calm, understated nature of Switzerland and at the same time satisfy the discerning taste of their clientele. Every summer the suite is occupied for the whole season by royalty from the Middle East, escaping the summer heat in their home countries. We provided two large living areas to allow for the male family members to entertain their guests separately from the female family members. Privacy and security are of utmost concern to these families. The rest of the year the suite needs to be suitable for other types of guests and corporate events. We needed to maximize the daylight into the spaces as 6 months out of the year the days are shorter and the sky is gloomier.
During demolition, we discovered a multitude of unexpected variations in the suite construction. Adjustments to the design had to be made very quickly and often on site in order not to slow down the construction. The suite was on the top floor of a functioning hotel. A temporary lift was constructed on the exterior of the hotel to bring in all the materials and furnishings without going through the property and disturbing guests.
Sustainability
The suite was rebuilt to meet the very strict Swiss Minergie Standards. All the exterior walls and the roof of the suite were insulated to increase the thermal efficiency of the suite, without disturbing the design of the exterior which was historically certified and protected.
All new mechanical systems and lighting were installed to meet Swiss limits on energy consumption.
Where ever possible, interior finishes such as stones and tiles were sourced locally or in nearby Europe to reduce the carbon footprint.
Interior Design - International Hospitality
This award celebrates innovative and creative building interiors, with consideration given to space creation and planning, furnishings, finishes, aesthetic presentation and functionality. Consideration also given to space allocation, traffic flow, building services, lighting, fixtures, flooring, colours, furnishings and surface finishes.
More Details

