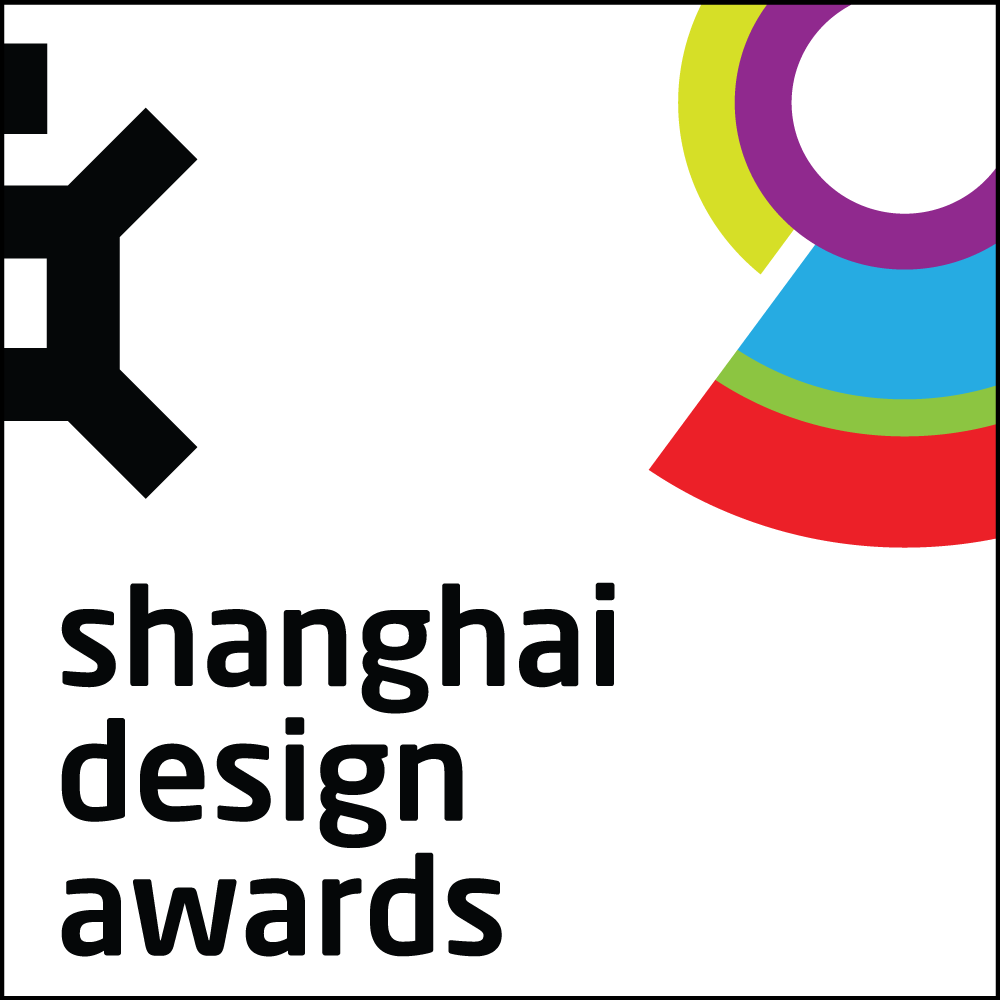









Image Credit : Su Chen

Project Overview
Vanke Beijing Headquarters Office is a renovation project completed a few years ago, commissioned by the biggest global developer at the time, Vanke. The project is located in a very unique site within proximity to Chaoyang Park, the largest city park in Asia. Vanke pictured the design of its office as being subtle and modest yet showing a gesture to the city the corporate's values of quality and sustainability. With respect to this initiative, instead of using an expressive design language, we adopted a simple color palette and materiality to form a modern collage echoed by the formal qualities of traditional Beijing courtyard houses. In addition, we turned much the impermeable ground into softscape and giving it back to the city as public space. At the time this project was designed and built, this proposal was considered as novel and progressive in a setting like urban Beijing. It was carried out with a sensibility to its site and environment which resulted in a stronger connection between the architecture and the urban fabric.
Project Commissioner
Project Creator
Team
Min Wang, Mei Ding, Yibing Ma, Xia Zhao, Zanjie Liu, Wuting Li, Hui Li, Zhenfang Zhang, Runmei Chen, Wei Wang, etc.
Project Brief
In order to establish a visual and psychological linkage between Chaoyang Park’s pleasing natural environment and the atrium of the building, a series ‘cuts’ are placed inside the intact building mass, and glass slits fill in. These cuts and glass slits become "viewports" penetrating and linking parts of building in every direction. People are encouraged to move, breathe, and enjoy the surrounding landscape while inside the building.
Users of the building are from different departments that need to coordinate with each other at times and yet reserve independent workspace. Accordingly, we designed various building compartments that are essentially independent but interlock like a traditional Chinese lock device. Socializing events take place in areas where spaces interlock.
This solid brick building then becomes quite permeable, like a sponge. It absorbs air, greenery, blue sky, park and cityscape around, while it radiates its energy outwards. The slits among the brick mass serves as a linkage between the exterior and interior, portals to the outdoor greenery, and also they create a green space from within. The slits also create open balconies towards the central atrium. These balconies, made of special materials, are also corridors and stairs, running through various workspaces and linking different levels. These spaces become nodes of relaxation in the building.
Project Innovation/Need
The material choice of Cor-10 steel in juxtaposition with grey bricks is intended for a subtle reference to the red doors and grey bricks of a traditional Chinese Courtyard housing. Cor-10 steel panels record and display nature and time’s work on the material itself. Time and memory is written in every crease and crack of the brick wall. Making visible the aging process over time gives the building a unique character.
The existing building had massive glass curtain wall; however, it was unsustainable and felt very enclosed, surprisingly. The excessive visibility to the outside environment is spoiling the viewer and therefore the glass actually created a barrier between the interior and the exterior. The brick walls reduced the transparency and viewing access. The slits cut by the ‘sculpting knife’became these intensified moments in the hallway that formulate a rhythmic experience for the people to enjoy as they walk around.
Landscape and water features also echo with the building slits. A linear water fountain in conjunction with walls and bamboos lead to the main building entrance and the slit seen as an invitation. It further flows into the entrance adding playfulness to the staff and visitors, a smooth transition from the urban environment to an office ‘oasis.’
Design Challenge
Coming up with a design solution that best captures Vanke’s spirit was challenging to start with. Vanke has always been a developer with progressive concepts, although at the time this was not reflected in its very own workspace. Our take on the design is first to understand thoroughly Vanke as a “home-making” developer, meaning its efforts to provide housing for average Chinese families and to always giving back to the community. We ensured these missions translate to the design of Vanke’s workspace. After extensive research and numerous back-and-forth conversations with Vanke, we approached the design with attention greatly given to details that reflect modernity, progressiveness and modesty with a sensible touch of tradition.
Due to the fact that this is a renovation project, evaluating the existing structure and design around is yet another challenge. We kept most of the previous structures and saw it as a framework to work with. Decisions were made for deconstructing the structure in some parts of the building in order to introduce the ‘cuts’as well as adding new structures to support these additional moves without being overly expressive.
Sustainability
This is an adaptive reuse project. The former building is renovated to become a more energy efficient workspace. The replacement of glass curtain wall with bricks increased thermal mass, making the building cooler in summer and warmer in winter. The added slits promote air circulation, allowing the space to be naturally ventilated. After careful evaluation, more than half of the existing structure were kept, and minimal structural addition was made for a lower carbon footprint. Appliances such as lighting and air conditioning is regulated through a combined timetable and censoring system in order to save energy. The waterscape feature around the building collects rainwater and reuse it for irrigating the plants on site. After redesigning the landscape around the building, 80% of the concrete pavement was turned into permeable surface, allowing stormwater to be collected and managed on site.
Architecture - Commercial - Constructed
This award celebrates the design process and product of planning, designing and constructing form, space and ambience that reflect functional, technical, social, and aesthetic considerations. Consideration given for material selection, technology, light and shadow.
More Details

