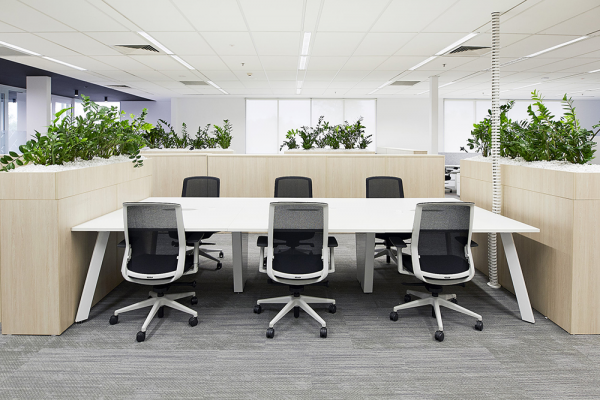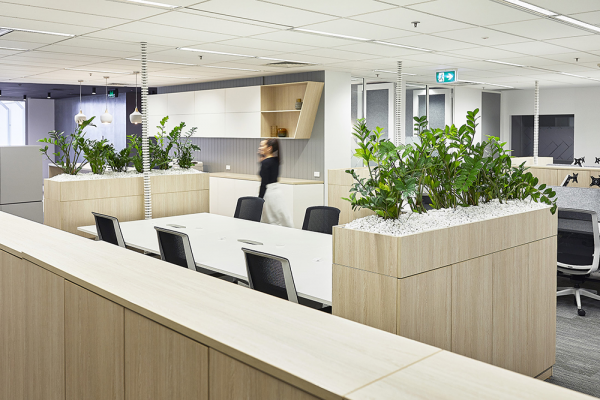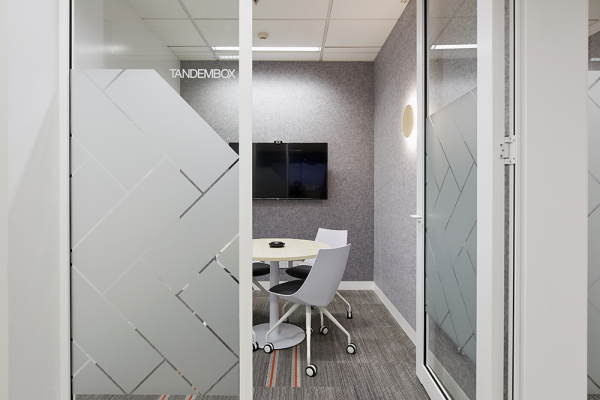









Image Credit : Jeremy Park
0415 850575
www.jeremypark.com.au

Project Overview
Blum is well known and valued as an innovative family-owned company that operates on an international scale. They make opening and closing furniture, in particular to kitchens. Blum engaged Evoke Projects to refurbish their existing office areas to better accommodate the growth of the business.
Project Commissioner
Project Creator
Team
Rebecca Reid - Head Designer
Sales Manager - Shane Holth
Estimator - James Burke
Project Manager - Peter Tieu
Project Brief
Apart from accommodating additional staff members and allowing for the future growth of the business, there was a need to provide an environment that encouraged staff movement and collaboration throughout the office. The environment needed to be a better reflection of the culture of the business and their vision for the future.
Since the move, the team at Blum have engaged in more impromptu catch ups and team collaboration. Staff movement throughout the office has also increased with purposely built design elements that support staff health and wellbeing, encouraging them to get away from their desks and utilise the different areas throughout the office.
Project Innovation/Need
As part of the new office fit-out, all existing partitions and workstation cubicles were removed to create a bright and open working environment. Open plan workstation areas with low height screens now support the collaborative environment. Electric height adjustable workstations encourage healthy workplace habits and enable staff to stand at their desks.
Subtle divides between departments are created with planter storage units to establish dedicated zones without closing off these areas entirely. To cater for the open plan environment, private quiet rooms are now part of the office design along with a variety of enclosed meeting rooms with effective technology in place. Meeting booths, a touchdown zone and two open collaborative areas give staff alternate areas to interact, meet and work away from their desks. New flooring throughout and feature black ceiling areas provide a bold feature throughout the office.
The new space was to also reflect the Blum brand and the innovation and quality of their product, Blum hinges were used on all cabinetry and built in joinery.
Design Challenge
In the initial discussions of the project the client had anticipated that to accommodate their requirements there would be a need to extend the office building into the adjacent warehouse space.
Due to cost and timeframe restraints we needed to come up with a solution working in the parameters of the existing office space.
The design not only accommodated the additional workstation numbers, but we were able to achieve a variety of meeting rooms and open collaborative spaces that would not have been achieved in the previous office environment.
Sustainability
Taking sustainability into consideration, natural timbers and plants were used throughout the design. Biophilic elements were also used to incorporate elements of wellness into the design and for staff engagement and productivity.
As extending the office building was an option at first, working within the parameters of the existing space helped to reduce waste and additional materials needed on site. Any demolition materials and waste on site were sent for recycling and sustainability of materials was taken into consideration when specifying various finishes in the design.
Laminex product was used for all cabinetry and joinery. Laminex used a range of processes along with the latest technology to ensure they reduce their carbon footprint such as timber certifications, Global GreenTag certified products, low emission products and ISO 14001 certification.
Autex Product was used for all acoustic cladding to walls and workstations screens. Autex Group strives to achieve positive economic, social and ecological impacts for the benefit of its stakeholders and the environment.
New Flooring throughout was supplied by Mohawk Group who are working towards reducing their use of natural resources with their 2020 goals, set in 2010, to decrease energy, GHG, water and waste-to-intensity by 25 percent.
Interior Design - Corporate
This award celebrates innovative and creative building interiors, with consideration given to space creation and planning, furnishings, finishes, aesthetic presentation and functionality. Consideration also given to space allocation, traffic flow, building services, lighting, fixtures, flooring, colours, furnishings and surface finishes.
More Details

