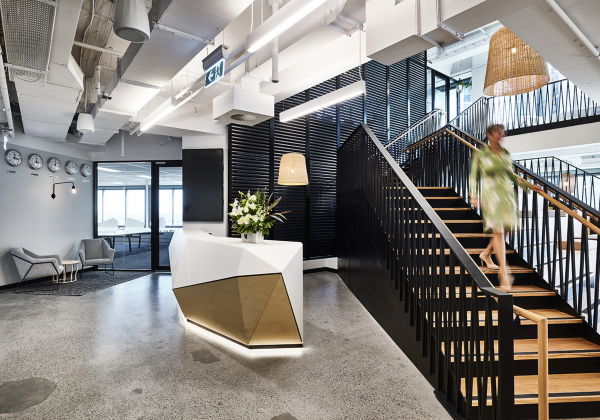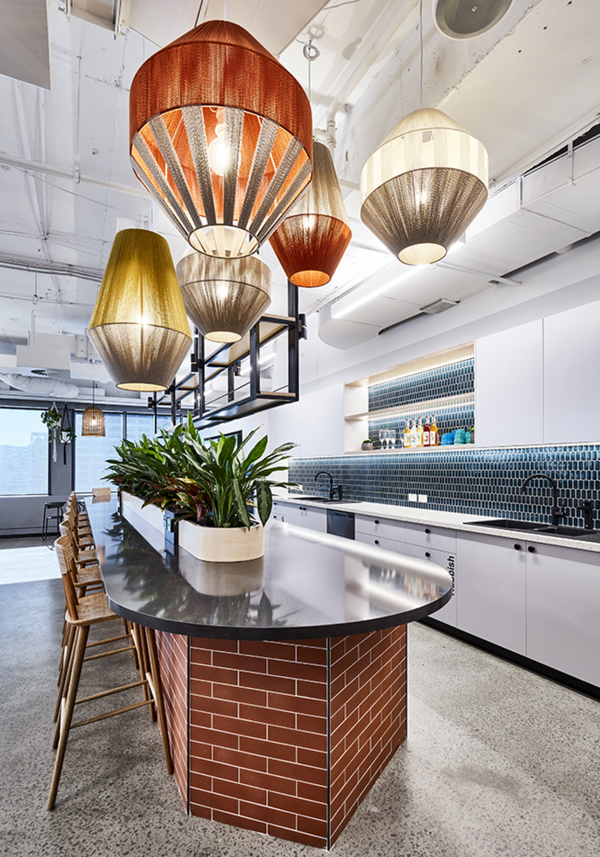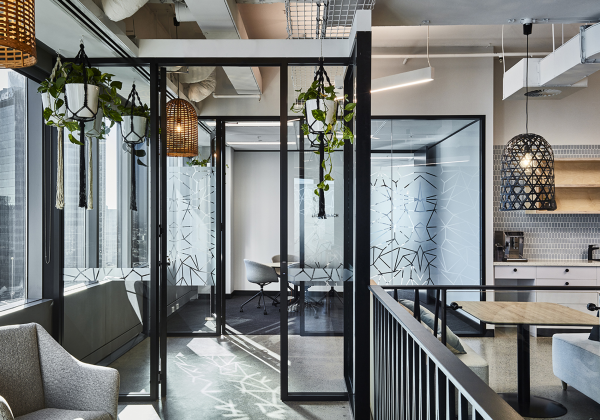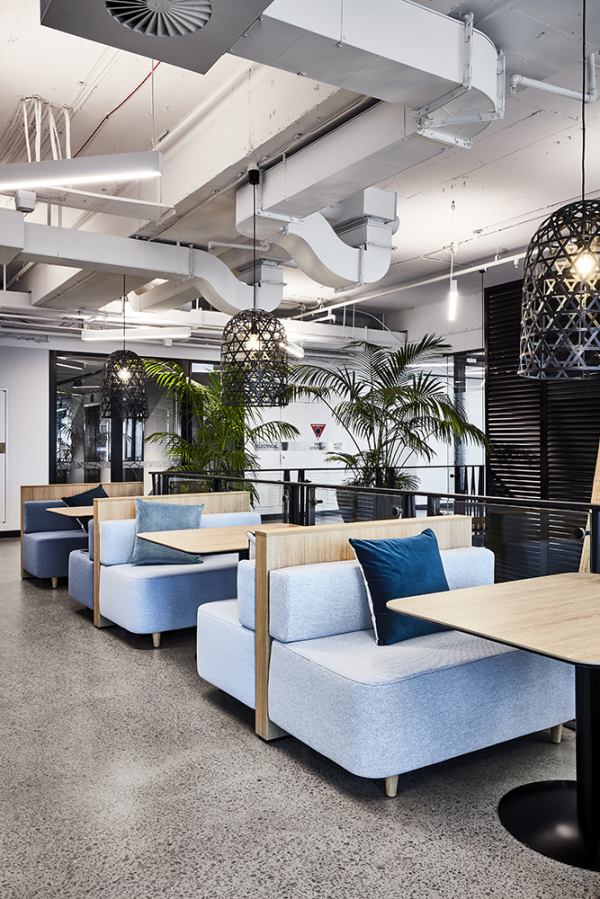









Image Credit : Tanya Zouev Photography

Project Overview
As one of the fastest-growing HR tech companies in the region, providing innovative cloud HR and payroll technology to more than 1000 organisations across Asia-Pacific, ELMO were quickly outgrowing their space. As well as moving to a more centralised location in the Sydney CBD, ELMO wanted a fit-for-purpose space that would re-energise their employees (or “ELMOnians”, as they’re affectionately called), and help keep the company on its path to growth.
Project Commissioner
Project Creator
Team
Shane Hales: Managing Director
Annelie Xenofontos: Senior Workplace Strategist
Tina Teofilo: Interior Designer
Karen Sperotto: Interior Designer
Matt Woods: Project Manager
David Comfort: Site Manager
Lindsay Robinson: Project Coordinator
Milton Dalziel: Head of Technical
Ben Mackenzie: Technical Coordinator
Arnie Light: Client Relations
Project Brief
Having experienced exponential growth over the past few years, ELMO were fast outgrowing their original headquarters in Bondi Junction. But ELMO didn’t simply want a bigger space – they wanted a space that would truly reflect their personality, culture and values. They wanted a space that would foster connection and collaboration, increase engagement, and also be highly adaptive to each ELMOnian’s preferred way of working.
There was also the added challenge of a relatively short lead time – with ELMO growing so quickly, they only had a timeframe of 12 weeks in which to bring their vision to reality.
Axiom worked closely with ELMO, conducting in-depth workflow and organisational studies to fully understand ELMO’s needs and help them achieve their objectives.
“The Axiom team was great to work with from the commencement,” says Monica Watt, General Manager HR and Admin of ELMO. “They were engaging and responsive to our needs … [and] honest about what they had and had not done. Once they captured our thoughts and concepts … we then worked together to continuously evolve the design. The space is a combination of our ideas and their design magic coming together.”
Project Innovation/Need
One of the most important traits ELMO wanted to cultivate in their new space was connectedness and collaboration. With this in mind, the Axiom team designed a central town hall at the very heart of ELMO’s new home, with tiered seating where employees can gather. This space is connected to a breakout zone on another floor by a staircase, further emphasising the idea of connectedness.
Annelie Xenofontos, Axiom’s Senior Workplace Strategist, explains the team’s approach: “We wanted to connect the Elmonians by creating a vertical village through the two floors. The continuous louvred finish across the two floors achieved that visual connection and was accentuated with the larger cutout in the concrete slab.”
Employee wellbeing was also highly important to ELMO, with the attraction and retention of top talent being a key objective of the new office. To that end, the design included a café and community space where staff can relax and socialise, and a wellness room where they can practise yoga and meditation. As per ELMO’s request, the meeting rooms were also placed at the core of the design, to ensure that employees could be seated close to natural light.
Design Challenge
Axiom Workplaces provided an in-depth study into the organisation & demonstrated how ELMO’s new HQ could assist with the company’s aspirational vision.
To address ELMO’s specific challenges:
- All staff were co-located into one workspace across 2 floors. Central connection was successfully created by a large central communal breakout area & interconnecting stairs with enlarged void to create a visual connection.
- We spread collaboration booths, quiet rooms and scrum areas throughout the office & specified multi use furniture within breakout provided a mix of connection points. Changing to an agile work model, resulted in better connection of senior executives with staff.
- We incorporated a yoga/meditation room which facilitates daily sessions for a variety of wellbeing workshops and escape from the work environment.
To reflect ELMO’s growth and maturation, a new colour scheme was devised, keeping true to the company’s history and evolution while showing the company’s progressiveness and innovation. The use of green and greenery throughout makes the space feel calm and inviting.
This 2,600 sqm flagship home for ELMOnians, was produced & completed within a 12 week build time which included integrated base-building & lift-lobby upgrades.
Sustainability
Axiom also future-proofed the new HQ, ensuring it is flexible enough to incorporate more employees as the company continues to go from strength to strength.
Interior Design - Corporate
This award celebrates innovative and creative building interiors, with consideration given to space creation and planning, furnishings, finishes, aesthetic presentation and functionality. Consideration also given to space allocation, traffic flow, building services, lighting, fixtures, flooring, colours, furnishings and surface finishes.
More Details

