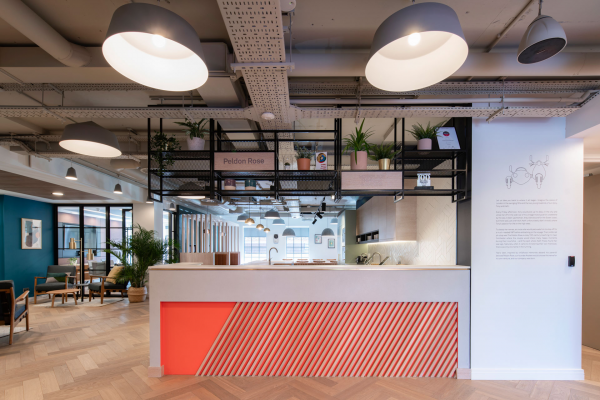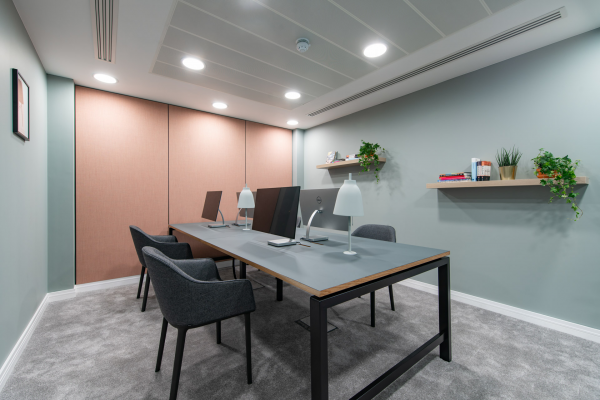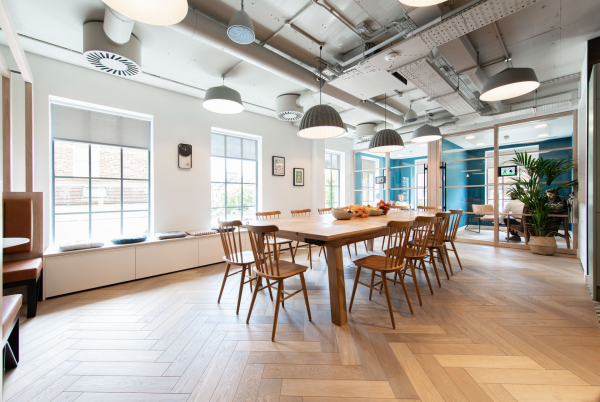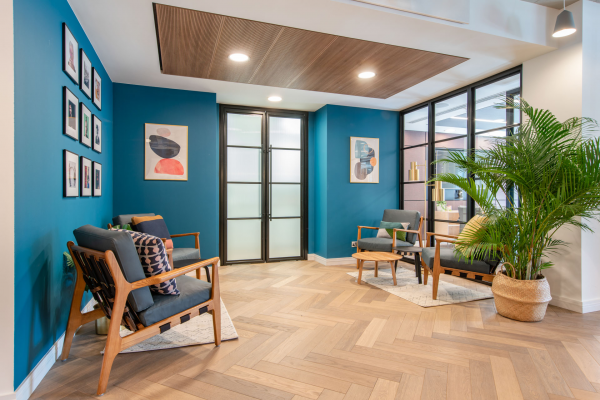









Image Credit : Stephen Bennett

Project Overview
Having occupied this building for nearly 20 years, our intricate knowledge of the space meant we could dream big and design a space that whole heartedly represents us. A homely, modern office that celebrates our company culture and provides our people with a highly functional, smart working environment.
During a 13-month Cat A/Cat B fit out, our home in Wimbledon has been completely transformed. We added 3,000 sq ft to the property by adding another floor to the building. New additions to the office include a design studio, showers and changing rooms and a quiet working library. The ground floor has been transformed to form the heartbeat of the space and unites the entire office.
We have adopted smart working which meant we required more space to provide more diverse working environments and introducing new technology. This project was not about growing our headcount, as we have returned to the same number of desks as we had before the refurbishment, but about providing a destination that improved our ways of working and filled our people with pride.
Organisation
Team
Peldon Rose used their own design and build resource to refurbish their existing space. The project team was made up of all Peldon Rose staff, from Site Managers,Construction Mangers, Designers, Technical Design and Project Management.
Charlotte Bradney
Adrian Turner
Ben Sollis
Andrew Weaver
Emmett Glynn
Project Brief
Since we first took occupation, the business has grown substantially and needed to be adapted to do one of three things; update our building services that were nearing their end of life, improve our ways of working and create a homely environment that represented our business identity and culture.
What we wanted to improve with the new office was how we worked on different tasks; whether that be private working, project specific tasks or collaboratively across teams. We needed an environment that would support our people and give them a choice of spaces to work from that would best support the task they needed to complete.
While improving our ways of working, we also needed to look at how the office represented our people.
Our focus has always been on culture and working in a family environment, so the space needed to show that. We wanted guests and visitors to get a sense of what it was like to work at Peldon Rose when they entered the office and enable them to connect with the space and the people in it.
Project Innovation/Need
We were in a unique position with this project because we put ourselves in the position of both the client and the designer. The project needed to provide a balance of growing the space to provide a more diverse environment while retaining the family feel. Attention to detail and creating solutions through design was an essential part of this project.
The shift to smart working was a big change for our business. Nobody has a pedestal anymore, but everyone has a locker. To prevent the office from feeling like a changing room with locks and keys always on show, we have designed a bespoke system that does away with that. We have added a contactless lock system which is controlled with your access card. It means that we can retain the secure storage and provide lockers which sit neatly with the rest of the storage units in the office.
The eclectic mix of photos, images and items that line the stairwells forms the ‘Tapestry Wall’. We created this addition to the office as a way of helping people to feel integrated to the space. Each member of staff was invited to submit something that ‘inspired them.’ These images and items were then framed and assembled through the stairwell to create the tapestry wall. No matter how many times you pass them, you always notice something different as you walk up and down the stairs.
Design Challenge
Moving to a smart working model meant that the building needed to be fully supported by technology and storage solutions. To make each workstation consistent throughout the building, we have fitted Humanscale monitor arms and height adjustable desks. This helps to remove barriers when encouraging staff to move through the space and work wherever they like. With pedestals removed, there are Core Walls on each floor which act as a central repository for stationary, adapters, chargers and paper. This enables staff to easily access the things they may need during the day, even if they are away from their desk or not near their locker.
The ground floor is our communal space and where host both All Hands meetings every Monday as well as monthly Business Forums. The space had previously never leant itself to bringing the entire business together. We have installed a folding Crittal-style partition in the boardroom and used folding tables so the space can be reconfigured. This flexible space now enables us to easily bring together the whole company for these meetings, while still performing as a separate space when not in use.
With more clients looking for a single-source solution, we needed to improve our AV and VC capabilities. We have created three Zoom rooms on the ground floor which all have microphones integrated into the ceiling. This allows us to connect with our clients, share screens and communicate more efficiently.
Sustainability
We carried out the design, extension, CAT A and CAT B refurbishment to incorporate best practice sustainable design elements. We achieved a Ska Gold Rating for this project and our business has also been accredited with ISO 14001.
Throughout the design and build process we reduced energy usage through the implementation of energy efficient lighting, lighting controls in offices and PIR’s, and the reduction in associated CO2 emissions of the office.
Where possible we used resources efficiently by choosing materials from ethical suppliers. These included natural and renewable sources that have a low embodied energy rating, promote good indoor air quality, and contain a high recycled or recyclable contain (>80%). We specified as many BREEAM A+ rated materials wherever possible in the final design. Some of the selected materials include Bolon, Milliken and Havwoods Timber Flooring and the energy efficient LED light fittings used include Spurlight Modular LED Panel, LED Suspended Pendant and Spurlight Track Panel.
During the fit out of this project we successfully diverted 100% of waste from landfill and monitored all waste streams produced during the project. We used a number of environmentally sustainable materials for the office including A+ rated environmentally efficient flooring and low-VOC paints. Our carbon footprint for the project was 29.68 tons.
Interior Design - Corporate & Commercial
This award celebrates innovative and creative building interiors, with consideration given to space creation and planning, furnishings, finishes, aesthetic presentation and functionality. Consideration also given to space allocation, traffic flow, building services, lighting, fixtures, flooring, colours, furnishings and surface finishes.
More Details

