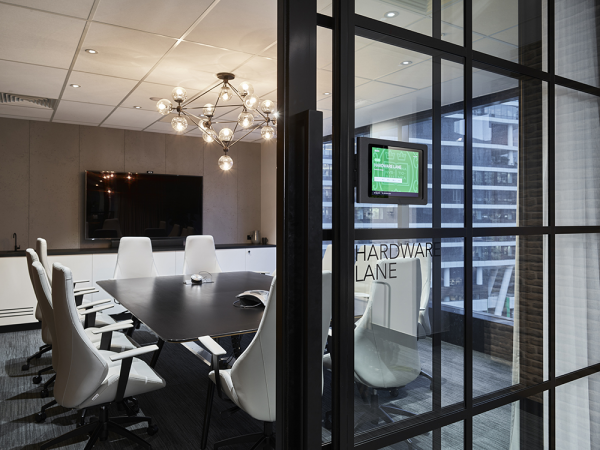









Image Credit : Kristian Gehradte
Studio 10
www.kpgphotography.com.au

Project Overview
Oxford University Press is the world’s largest University Press with offices all around the globe. OUP’s Australian office made the decision to relocate to Melbourne’s modern harbour development, the Docklands, and appointed Evoke Projects to bring the vision for their new space to life. In this vibrant area of the city, OUP’s team would now experience a new life at work with easy access to facilities such as transport, bars, cafes and open spaces on the waterfront.
Project Commissioner
Project Creator
Team
Rebecca Reid - Interior Designer
Jerry Kennard - Sales
James Burke - Estimator
Luke Luffman - Project Manager
Maria Soerensen - Site Manager
Project Brief
Following many staff focus groups and workshops, the project objectives were articulated as:
• Know our customer better
• Value and develop our people
• Innovate early and often
• Understand and value change
• Break down silos
• Be collaborative, but respectful
This meant creating a design which was open plan, provided ample space for collaboration, and included a mixture of rooms for all tasks - from individual, deep focus working to customer workshops and training.
Project Innovation/Need
The modern building and spacious tenancy would be a refreshing change for the team at OUP. With an open floor plate and natural light coming from 3 external faces of the building, Evoke had the perfect canvas to work with.
One of the main objectives for the environment was to assist in building honest relationships between customers and the OUP team. Therefore, to enhance the customer experience, Evoke designed with transparent materials, structures, and open areas to the social, co-create and customer zones. This design enables the customer to become part of the business, welcoming their insights. Raw materials, textures and soft surfaces create a space where customers can feel relaxed, at home and comfortable to share their ideas and feedback.
To break down silos within the team, open areas and flexible zones were created to encourage cross pollination between departments. A variety of work styles and collaboration zones with clever use of technology and writable surfaces allow staff and guests to be innovative and forward thinking. The colour used throughout was purposeful and energetic to help spark creativity and new ideas.
Since the move, OUP staff are more engaged in their work environment. They are seeing more team collaboration and knowledge share between departments. The communal spaces are bringing more clients into their workplace, maximising the use of the co-create areas and library.
Design Challenge
OUP got off to a rocky start when they commenced the design phase with a different fit out company and subsequently made the decision to move to Evoke. OUP were confident in our designs and stated the team at Evoke made it feel easy and exciting.
The project ran smoothly, even when faced with challenges which squeezed the dates. However together, we delivered. The final fortnight it appeared we were still a long way from completion, however, it all came together and the new space unfolded, much to the client's delight.
It was so special to watch the team as they entered the building for the very first time. Everyone was blown away with the new office environment and how the spaces worked to ensure we delivered on the workplace strategy. It was truly a success.
The results in terms of staff engagement since the move prove the worth of good planning, great design, and exceptional project management.
Sustainability
Taking sustainability into consideration, natural timbers and plants were used throughout the design. Biophilic elements were also used to incorporate components of wellness into the design for staff engagement and productivity. The existing basebuild carpet and ceiling tiles were used throughout the majority of the project, reducing waste and additional materials needed on site.
Interior Design - Co-Working & Studio Space
This award celebrates innovative and creative building interiors, with consideration given to space creation and planning, furnishings, finishes, aesthetic presentation and functionality. Consideration also given to space allocation, traffic flow, building services, lighting, fixtures, flooring, colours, furnishings and surface finishes.
More Details

