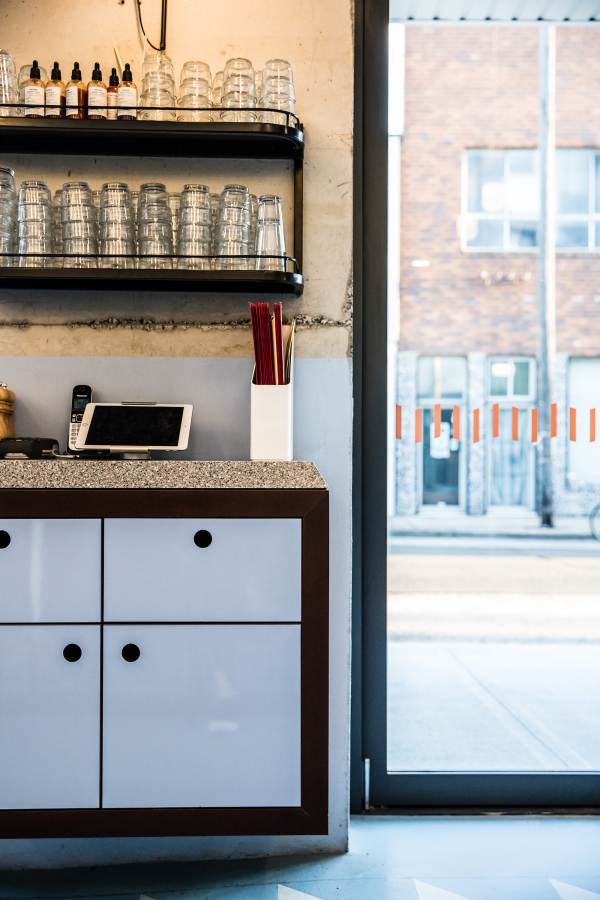









Image Credit : Nikki To

Project Overview
Matinee Coffee is a colourful and energetic café that reflects the owner’s theatre past. Set within the gritty fabric of the Sydney suburb of Marrickville, Matinee Coffee best represents the changing face of the area and sits well within in its urban fabric.
Project Commissioner
Project Creator
Team
Luchetti Krelle, a dynamic Interior Design firm specialising in hospitality venues. We create innovative and captivating interiors combined with practical knowledge of project management and the construction process.
With the combined experience of directors Stuart Krelle and Rachel Luchetti, clients benefit from the ability of the one entity to cover all aspects of the project from conception to completion.
Our design philosophy does not rely on current trends. We design with the clients commercial purpose in mind at all times relying on good and clever design to deliver projects that have a timeless relevance and represent value to our clients now and in the future.
We understand the importance of building long-term relationships with clients through a committed and personalised service. This is why we pride ourselves on the fact that the Directors are, and always will be directly involved in the running of projects.
Project Brief
The vibrancy of Matinee Coffee is reflective of the friendly and exuberant personality of Charles Cameron, a hospitality stalwart with a strong theatre background. His desire was to open his own venue that not only provided old style service, but to have a space that was reminiscent of the milk bars that once dotted the inner west suburbs of Sydney. This inspiration provided us with the opportunity to inject colour and texture in a retro style. The empty site was full of exposed services and a lot of ‘not so pretty’ concrete and so to soften the space the use of bright, fun colours and retro materials of laminate, and velvet were introduced.
Project Innovation/Need
Upon entering the café a large, sweeping bar greets the cast of customers offering a place to dine, view the on-site baking, or just interact with the staff. The soffit of the bulkhead above is lit like an entrance to an old theatre to provide a sense of occasion and the space is delineated with different dining zones that are either more intimate or communal. The left side of the bar is the more intimate corner, where a large banquette stretches along the window that is treated with semi-sheer curtaining that filters out the movement of the street. The right side of the bar is a lot more energetic where a large crimson tiled communal table with green velvet seating pops in the space and the ‘buzziness’ at this table plays under the custom ‘flapper’ pendants.
Design Challenge
The design of Matinee Coffee is a confidently unique space paying homage to the site’s history without signalling the impending gentrification of the expanding city. Given the budgetary and site constraints, the design innovatively and successfully balances beautifully detailed elements with a casualness that makes it an approachable space to a broad demographic resulting in an inviting community café.
Sustainability
As Matinee Coffee best represents the changing face of the area, it was important to have sustainable elements in the atmosphere. Through the use marmoleum flooring, this provided a low environmental impact due to its high recycle content, whilst also complementing the café’s energetic and radiant atmosphere. Furthermore, the joinery throughout consists hardboard eco, a material constructed from scrap soft woods, allowing for recycling and less waste.
Interior Design - Hospitality - Casual
This award celebrates innovative and creative building interiors, with consideration given to space creation and planning, furnishings, finishes, aesthetic presentation and functionality. Consideration also given to space allocation, traffic flow, building services, lighting, fixtures, flooring, colours, furnishings and surface finishes.
More Details

