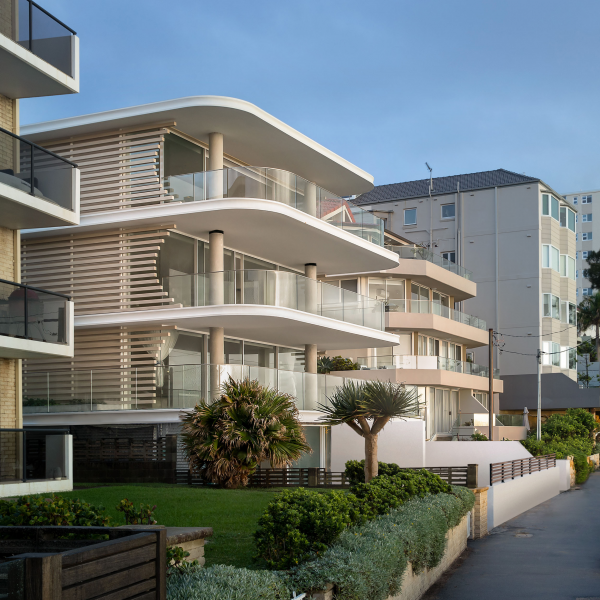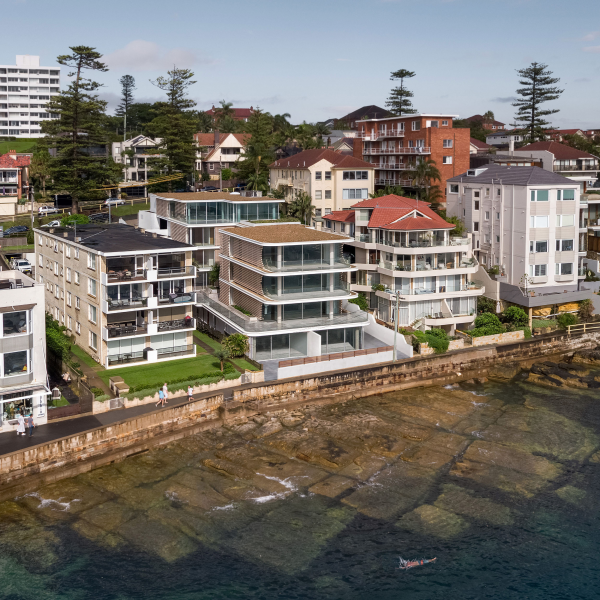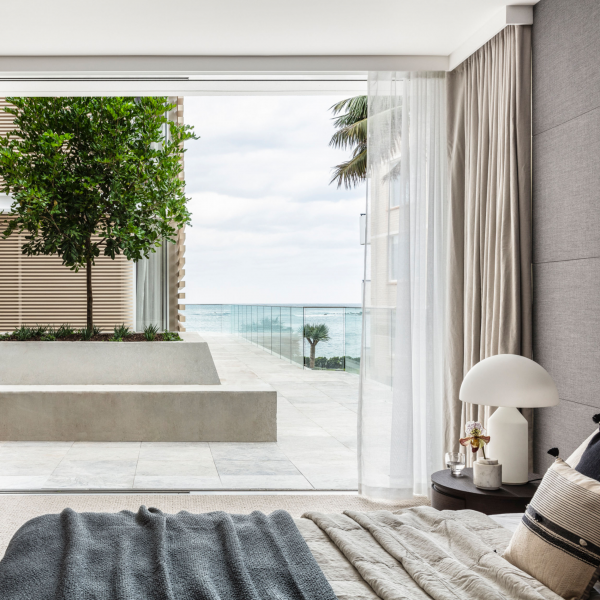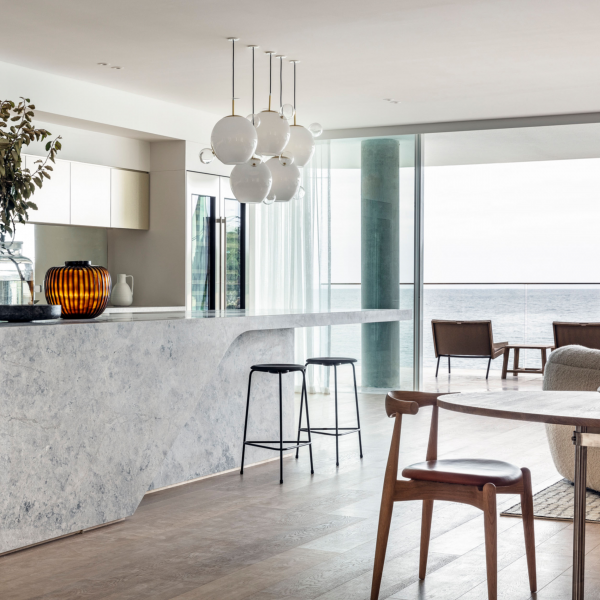









Image Credit : Tom Ferguson

Project Overview
Bower, nestled between iconic Manly Beach and Shelley Beach. On the water’s edge and surrounded by panoramic ocean views, Bower is a truly benchmark project for this precinct of Sydney’s Northern Beaches.
Comprising just six boutique apartments, Bower is curated by a high calibre project team; Koichi Takada Architects and interiors by Mim Design. It is characterised by an exquisite connection to the water - through the sweeping curves of the façade - reminiscent of the rolling waves of the Pacific - and layouts designed to maximise the spectacular views, complete with balconies and communal areas that create a calming connection to the natural world.
The interiors offer a level of finish, amenity and materiality rarely seen in residential design. They boldly echo the curvilinear façade to seamlessly reference the outdoors, with heated stone flooring emulating the pumice colour of the rocks on the beach. This extends to the kitchens, with a palette of thin steel, glass and natural timber, plus NASA-designed Sub-Zero and Wolf appliances, next-generation home automation systems and stunning kitchen pendants.
As a result, Bower achieved extraordinary traction in the Sydney market. Facilitating $44 million in sales including selling four of the six residences prior to the public launch in 2016, Bower is a true testament to the appetite for this type of high-end design.
Organisation
Team
Architects: Koichi Takada Architects
Interior Design: Mim Design
Builder: Ant Building
Project Manager: BWI Group
Landscape Architects: Arcadia Landscape Architecture
Structural & Civil: Webber Design
Town Planning: Minto Planning Services
Project Brief
Bower is quite simply a benchmark project for absolute beachfront living. The brief was to set a new precedent for this previously underutilised area of Manly, inspired by the curves of the picturesque coastline, perched on a sloping rectangular site.
It featured a meticulous design process over and above anything created in this location. Koichi Takada Architects was selected due to their sublime focus on the natural environment, and this relationship with the built form is evident throughout the entire site. The architecture is pared back to celebrate the ocean views and soft light through glass elevations, while the façade is complemented by vertical greenery and an open landscaped courtyard, which bridges the building forms.
By Mim Design, the interiors are inspired by the surroundings with a programme designed to dovetail perfectly with the architect’s vision. Their team created an interior design informed by a minimalist aesthetic, also emphasising natural materials. The superior detail is illustrated by the team of carpenters who remained onsite to handcraft the Victorian Ash and Savior limestone detail, including beautifully curved solid timber walls.
As a result, the site attracted overwhelming interest from local buyers looking for a luxury design in a prime waterfront location, simply because it did not previously exist. They were blown away by the collection of high-end residences with an unprecedented level of detail throughout.
Importantly, Bower signified a shift in buyer expectations for greater architectural craftmanship in multi-residential projects, where a high-end customised finish has today become the new normal.
Project Innovation/Need
We have single-mindedly brought to Sydney’s Northern Beaches a brand-new multi-residential offering of the calibre that has never before been seen in this market. It is incredibly rare to find a 300sqm apartment in a treasured pocket of the Sydney’s Northern Beaches, and so from the outset the development was highly anticipated amongst local and international buyers.
This was achieved by creating a truly bespoke response with an extraordinary level of considered design. The design by Koichi Takada Architects and Mim Design invites residents to truly ‘feel’ the surrounding natural elements, through intricate timber batten joinery, curved solid timber walls, stone and glass, as well as by creating large balconies and outdoor areas, to appreciate sea breezes and soft, filtered light.
Furthermore, the apartments offers ‘penthouse-like’ customisation, including striking kitchen pendant lights, Wolf kitchen appliances, fully integrated audio systems, Toto toilets in master ensuites, and a steam shower for one residence.
As such, Bower has enjoyed immense success. It also set a new price record for Manly as the highest price paid in the suburb – the 281sqm three-bedroom apartment fetched a staggering $33,807sqm - an incredible feat for our project team. Captivated at first glance by the stunning waterfront location, we strived to create an enduring landmark address, and creating a market demand for high-end beachfront apartments. It’s one we are very proud to put our name against.
Design Challenge
Due to the complex nature of the project, a highly professional approach was required. To maximise amenity of the building, we applied for a new DA including modifying the underground carpark to accommodate three levels, additional communal storage for residents, and realigning specific walls to maximise expansive living areas and outdoor spaces.
As construction commenced, a key challenge was how to achieve the design’s detailed timber and stone requirements, much of which were intricately handmade and crafted. To successfully deliver the bespoke quality, the builder created a carpentry shop on site, comprising a team of twelve builders who each built the timber panels from scratch. This also included the door handles, timber slatting and the iconic curved timber walls of the building. More than 30 per cent of the internal walls feature timber panelling.
The site itself also presented challenging access issues, exacerbated by the site’s steep fall from Bower Street at the rear through to Marine Parade and the beach Coastal Walk. This required vertical excavation of the site’s sand, which was over 15m deep and difficult given the proximity to the neighbouring blocks. It required vertical piling, which was achieved without affecting any neighbours.
Additionally, due to the tight footprint of the site next to neighbouring residences, swimmers and tourists, access to the site was very difficult and required an excellent traffic management plan for deliveries along with negotiations with the local council to set up an appropriate construction zone for pump and concrete trucks.
Sustainability
Bower demonstrates a strong commitment to sustainability through a number of initiatives. It contributes to the surrounding environment with a naturally sensitive design, sitting on the undulating landscape of the Manly coastline.
It also focuses on maximising solar access and natural ventilation, satisfying energy and efficiency standards. The apartments typically include openings on three or four sides, to soak up as much natural sunlight as possible, complemented by sun-drenched open plan living and frameless glass balustrades. These light-filled passive spaces illuminate and warm the residences naturally, assisting to reduce high energy costs.
In the design phase, we worked with the Land and Environment Court as the design had to include an ecological provision for wildlife protection of the coastal bandicoot. This involved incorporating holes in the boundary wall. Furthermore, sandstone wall cladding was selected by Koichi Takada Architects to provide a contemporary exterior and complement the building surrounds as well as contributing to the longevity of the façade, reducing the need for restoration.
Finally, an important consideration was an alternative for a timber-look coating over the aluminium cladding. The Grenfell Tower fire disaster in London had just occurred although Australian building codes hadn’t changed, we anticipated change and searched all over the world for a replacement produce that would comply, as well as achieve a high-quality finish.
Bower will stand the test of time and also evolve with time; its design and architecture aims to foster a dialogue between architectural form and environmental context.
Architecture - Residential - Constructed
This award celebrates the design process and product of planning, designing and constructing form, space and ambience that reflect functional, technical, social, and aesthetic considerations. Consideration given for material selection, technology, light and shadow.
More Details

