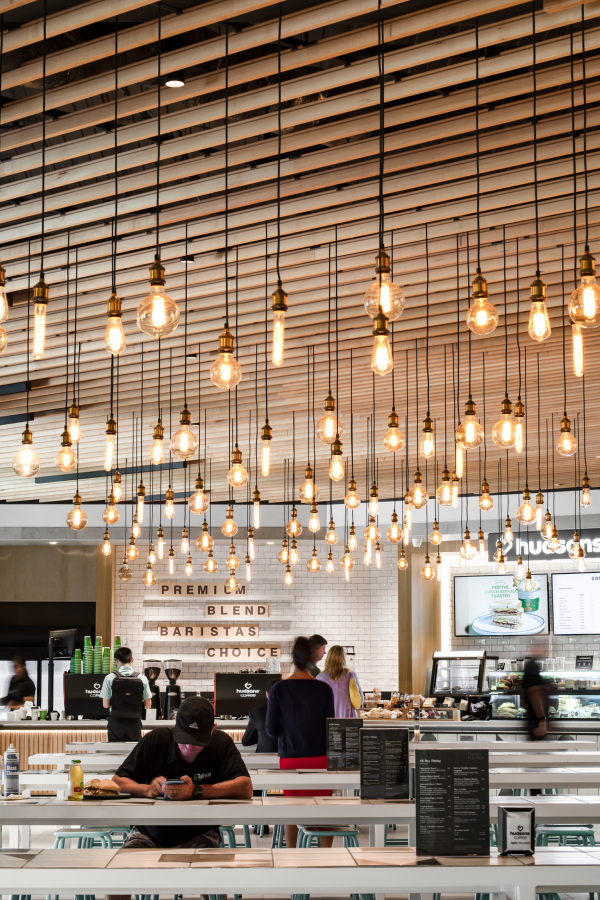
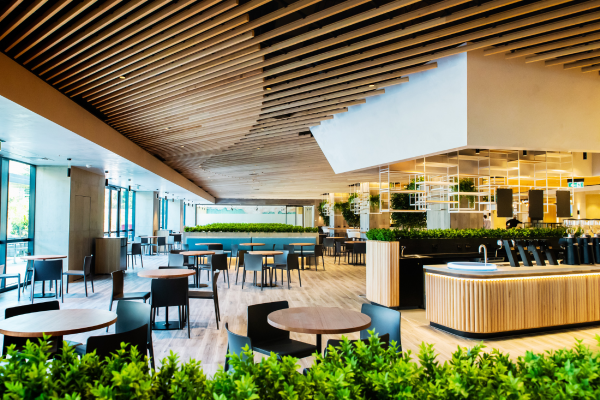

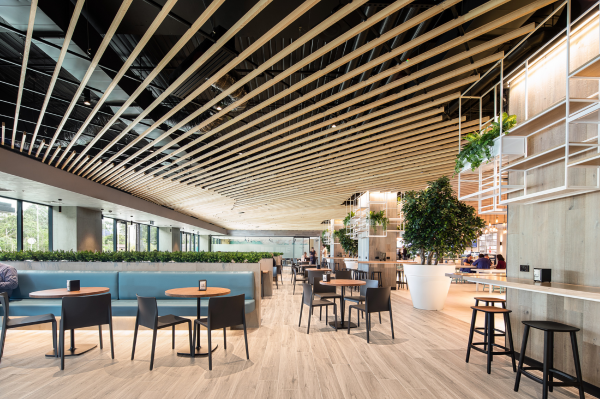


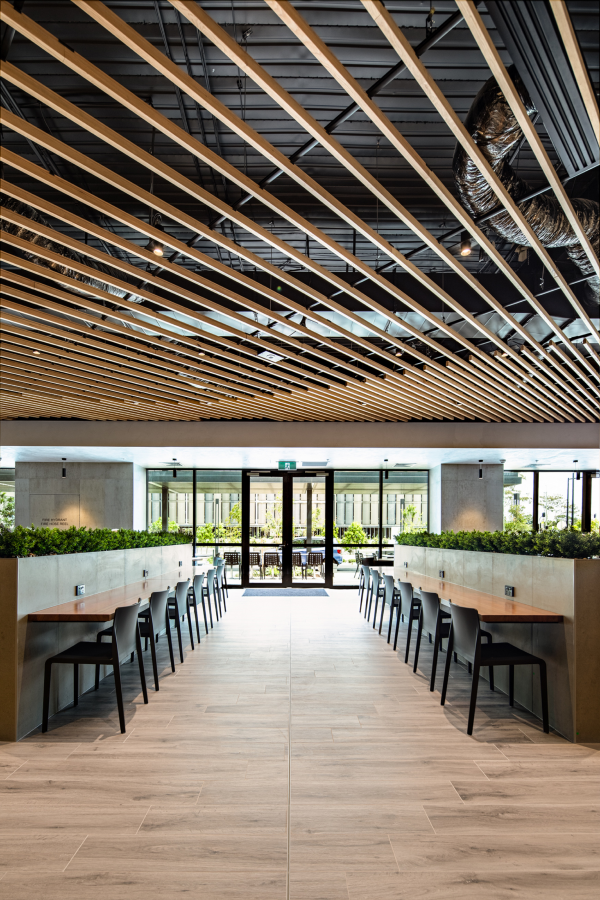
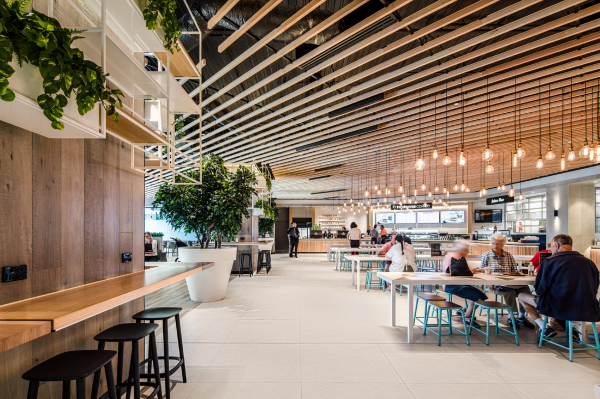


Image Credit : Hamish Abraham
modinex group
0466 140 024

Project Overview
Capturing the needs of both Public and Compensable Patients, and the requirements of both Healthscope and the State, Healthscope’s master plan involved the development of a 488-bed Hospital, 1400 car parking spaces and ancillary precinct-wide development, including a main food hall to service the needs of visitors, patients and staff.
Located within beautiful Frenchs Forest NSW. The new $2 Billion Northern Beaches Hospital provides the highest quality services for both public and private patients.
We were delighted to design and document the 1466m2, 800 seat Food Hall along with outdoor dining, private staff area and associated commercial kitchens to ensure everything is made fresh, to-order and promptly.
We also designed the Hudsons Coffee café on level 7 located within the specialist consulting suites that anyone can access. Patrons can sit in comfort, enjoy lunch and admire the amazing views over Northern Beaches.
Project Commissioner
Emirates Leisure Retail (Australia)
Project Creator
Team
TORCA is a creative design studio specialising in hospitality, retail and residential. With over 30 years experience in interior design we have worked with some of Australia’s leading brands and international companies.
Our best creative work is a blend of different perspectives, ideas and experiences. We dream, we explore, we work to inspire, stay humble and be fearless. Pairing the right skills within our creative network to achieve results everyone is proud of.
Project Brief
The Main Food Hall is located on ground floor of the Hospital, with a scale appropriate to the facility which is clearly evident from the outside on arrival.
Designed to promote a welcoming and non-intimated environment, the interior space is one of the first points of contact for patients, public, and the staff, and is underpinned by a considered design and wayfinding strategy for ordering food and beverage.
The Food Hall interior had to evoke a gentle confidence in a place beset with uncertainty.
First impressions are light and easy, providing this transition through the space’s light, volume, seating, colour palette and plants.
Required by the nature of the project to provide the highest level of fit-out, presentation and service consistent with the objective of creating a new benchmark in hospital hospitality services.
The finishes throughout this space were selected to provide warmth and comfort through colour, texture, and lighting. Furthermore, the purposeful use of the interior finishes was to enhances the wayfinding strategy and provide directional cues to the various ordering and seating zones.
Another key focus of the design for the Main Food Hall is the dynamic timber ceiling which connects the whole space together.
Project Innovation/Need
As an interior designer in its simplest form we design spaces for the occupants, and in this project the occupants are at their most vulnerable emotionally and physically either as a patient been told you have cancer, or a new mother giving birth to a healthy baby. The emotions are raw and real. Equally for visitors and staff providing their support and love to family, friends or patients.
The design approach, execution and the importance of creating a welcoming, private but active environment, while respecting the civic identity appropriate for a major Hospital was huge.
In general, the visual success and emotional harmony of the total client experience and resultant ambience created within the space and in context within the Hospital environment provides an excellent amenity for patients, visitors and staff.
We have demonstrated to all stake holders the value a professional interior design practice brings to the project.
Design Challenge
The creative thought and execution of the design was to be well considered and of a high quality, equally reflecting the branding of the food hall and creating synergy between the hospital as a whole and the Buildings’ architecture.
The Food Hall location is highly visible, vast and located to the side of the Main Entry, with access to external areas, it provides excellent amenity for patients, visitors and staff. As such, we needed to design better solutions to meet the requirements of a comfortable and functional waiting, eating environment while providing a sense of privacy and space for solace.
Sustainability
Today society is becoming increasingly aware of the importance of environmentally responsible building and interior design. As a result, more and more clients seek to incorporate sustainability principles into their interiors. As interior designers we have a tremendous impact on the sustainability of an environment because we’re the ones deciding which materials and products will be used.
With this project, our aim was to follow sustainable interior design principles and try to reduce the negative environmental impact on our society and build a better interior.
We looked at more energy efficient air-conditioning to better heat and cool the space along with LED lighting to reduce the amount of energy needed.
We also designed for longevity and flexibility, to prevent materials and products getting discarded too early in their life cycle of the fit-out, especially those elements that experience a lot of wear and tear such as flooring.
By following these simple steps, we were able to make a small difference.
Interior Design - Hospitality - On the Go
This award celebrates innovative and creative building interiors, with consideration given to space creation and planning, furnishings, finishes, aesthetic presentation and functionality. Consideration also given to space allocation, traffic flow, building services, lighting, fixtures, flooring, colours, furnishings and surface finishes.
More Details

