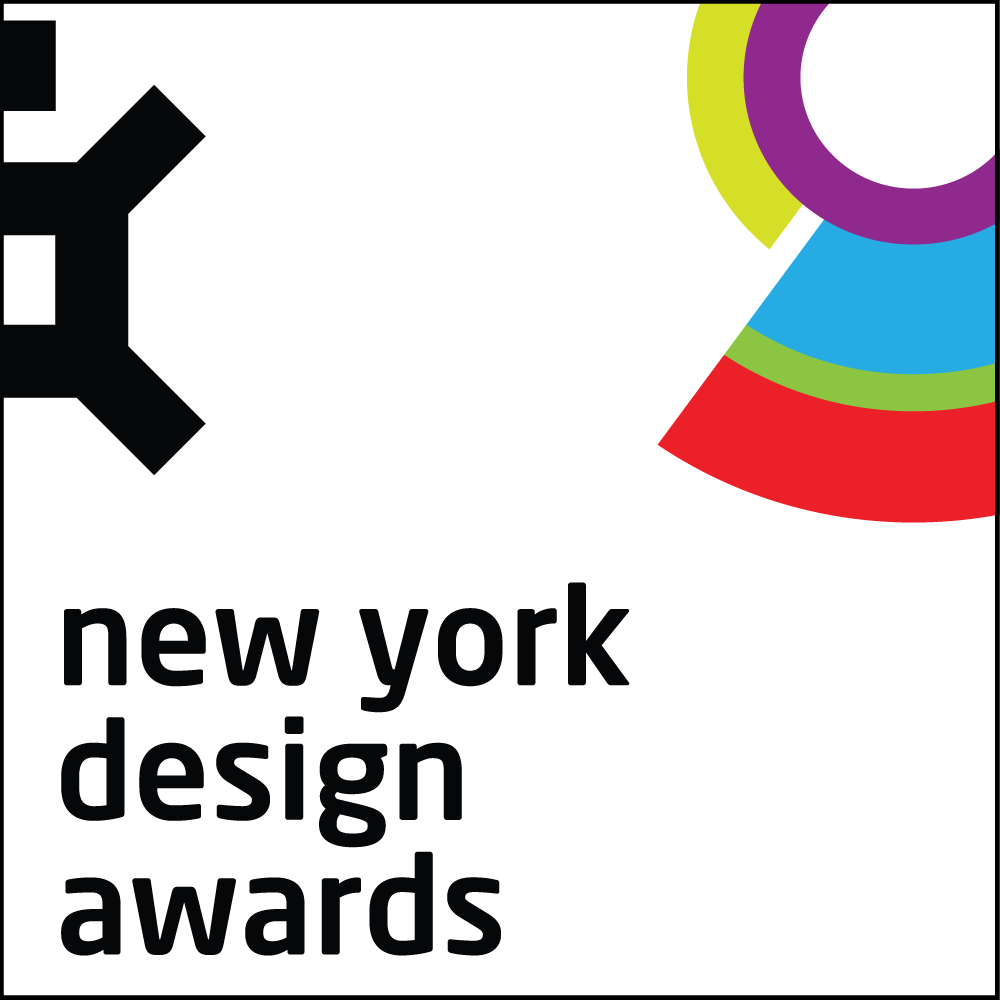
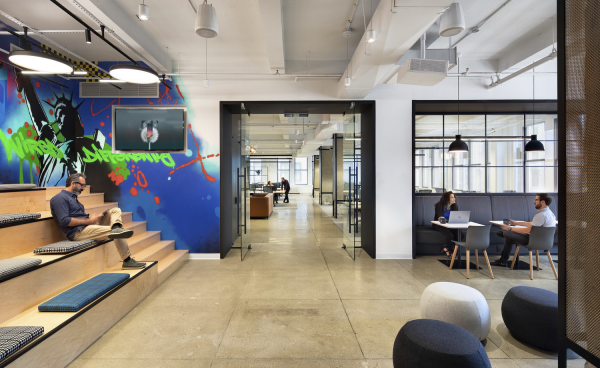


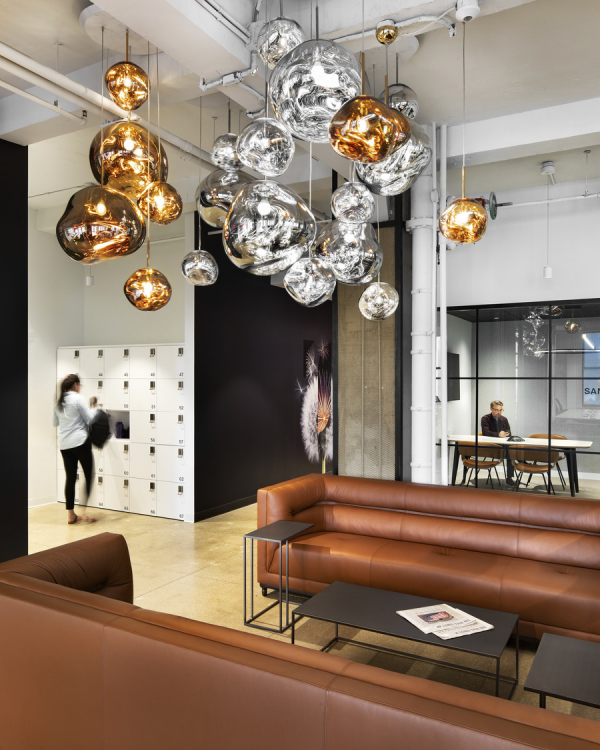
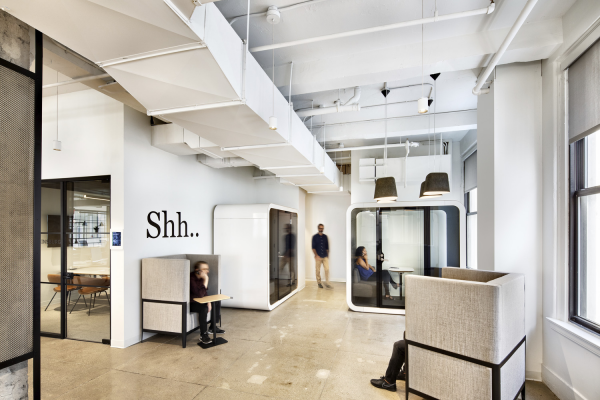
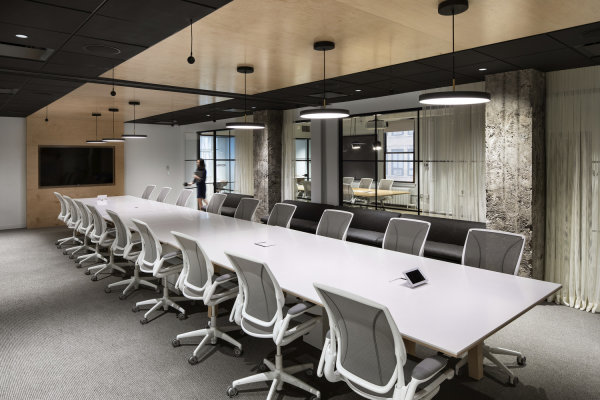



Image Credit : Christopher Cooper

Project Overview
A workplace that can become more than a workplace, Text100’s New York home is wired differently.
We worked with Text100 to fulfill their slogan - let’s make something wonderful – and create a space that truly lives and breathes their culture.
Part co-working vibe, part collaborative mecca, the space is entirely flexible.
Project Commissioner
Project Creator
Team
Unispace:
Hannah Hackathorn - Principal, Design
Yinery Baez-Solis - Associate, Design
Magdalena Smialek - Designer - Level 3
Daniel Juchima - Senior Project Manager
Kevin Sanderson - Site Manager
Ross Markham - Principal, Client Relations
Office Works:
David Quinn - Principal
Ryan Jarek - Project Manager
Loop Lighting:
Alina Ainza - Partner
Ruben Gonzales - Lighting Designer
Goldman Copeland:
Eric Mitchell - Director of Mechanical Engineering
Text100:
Aedhmar Hynes - Chief Executive Officer
Andy Tabb - Head of Finance, North America
Nicole Fachet - General Manager
Furniture Dealer: Office Works
Glass Walls: Metro Wall
Lighting Consultant: Loop Lighting (special globe lighting is Melt by Tom Dixon)
Engineer: Goldman Copeland
Project Brief
Text100 desired to increase collaboration from their previous assigned-seating space, and to truly uphold their brand and culture. After understanding staff’s space program needs, we helped Text100 move to an entirely Agile workplace where employees can sit wherever they feel most productive. This move allowed them to take up a smaller footprint and reduce their office size by 1,500 sqft. We designed lockers for all staff to help with the new etiquette policy of ending each day with a clean desk. Through this space-type change their collaboration, social, and meeting areas increased substantially.
The entry features a large communal café and collaboration zone which can facilitate everything from quiet coffee nooks to group meetings, all staff presentations and events. In line with their goals, there is no receptionist, and instead, we designed a touchscreen built into the entryway column where guests register.
For meeting spaces, we provided ample size and use variations to support their Agile model. We corralled the larger conference rooms around a central, unassigned creative zone for brainstorming and spontaneous-use, which has pinable and writable walls, projectors, and various seating.
Project Innovation/Need
Text100 was not afraid to take risks if they were in support of their mission and goals, so we worked collaboratively to push the look and feel of the space as much as possible.
Unique and contrasting elements are incorporated throughout. We exposed the columns and floors right down to the original terracotta, and to bring more sophistication, partially enclosed the columns with a unique wire mesh. We continued this juxtaposition throughout to embrace the industrial, raw vibe, but also provide modern, warm accents.
Lights provide differentiation, like the signature hanging melted globes by the lockers which serve as a transition point between the café and workplace. To bring a more informal feel, a graffiti artist created a mural weaving vibrant colors with Text100’s branding and New York icons like Lady Liberty around the stepped seating area. We also added large logo graphics on walls.
While almost all spaces are bookable, there is also a specific quiet zone for focus work. We created this space from one that traditionally would be used for IT or storage, as it has intrusive MEP ducting infrastructure. Instead of hiding that equipment, we used it as a barrier to separate the space from the general workplace and used the system operation as white noise, in conjunction with noise cancelling furniture to produce a focus ambiance.
In the end, their risk paid off, and staff are using every corner of the space, noting that they feel truly part of the Text100 Brand.
Design Challenge
Coming from a pre-built space with assigned seating, poor acoustics and sub-par branding, Text100 needed a refresh. We worked extensively with stakeholders to understand the company’s goals and staff needs, and then with Text100’s full support, pushed the design of the space as much as possible. This was partly due to our iterative design method, where they could see the workplace progressing in a 3D virtual model. Based on their comments, we implemented changes rapidly which expedited sign off.
With this approach of high accountability and high freedom, we made a beautiful space that pays homage to the industrial feel of their Park Ave location, yet is warm and friendly, with a few big punches.
Sustainability
Sustainability in all its facets was important to our partnership during this project. We took as many opportunities as we could to incorporate social sustainability into the space and streamline economic efficiency with our innovative design / build model.
Much of our efforts centered around wellness, and we endeavored to maximize natural light throughout by clearing all external walls of offices or conference rooms, and adding glass partitions between spaces. We wanted to achieve a loft-like ambiance in the building, which does not have traditional loft-height ceilings, so we found beauty in the raw columns and exposed as much ceiling as possible to let in light. Our goal was to create an environment that allowed staff to move and be inspired.
In addition, as both the designer and contractor of the space, we were able to have much more control and planning around the build out. We were able to better coordinate our teams so that we wasted as little excess building material as possible and kept a clean site.
Architecture - Commercial - Constructed
This award celebrates the design process and product of planning, designing and constructing form, space and ambience that reflect functional, technical, social, and aesthetic considerations. Consideration given for material selection, technology, light and shadow.
More Details

