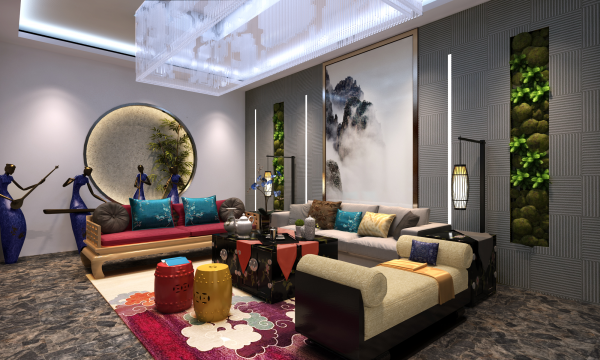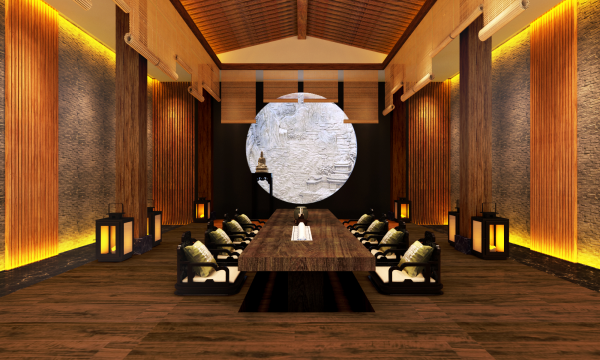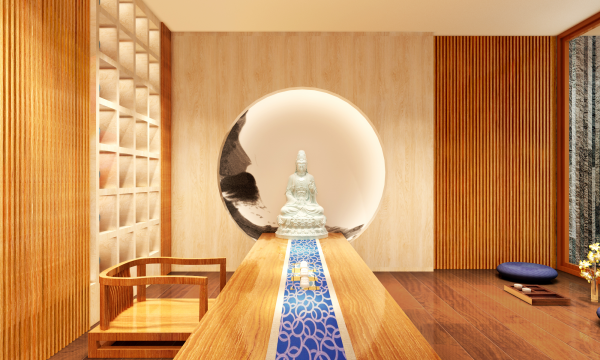









Project Overview
Red, as to the tradition of China, has been symbolized the auspiciousness since ancient times. Golden and yellow, meanwhile, symbolize the emperor’s highest supremacy. Blue and purple, similarly, represent the nobleness. Quite few oriental-style residences, consequently, are adorned with those vivid colors.
Project Commissioner
Yi Jing Decoration Design (Beijing) Co., Ltd.
Project Creator
Yi Jing Decoration Design (Beijing) Co., Ltd.
Project Brief
The house, in this interior design project, is audaciously embellished with those three vigorous colors in different spaces, and is decorated with diverse modern styles that rephrase the interior design in China.
Project Need
The tall tea room, disclosing the style with the gray stone brick walls, is adorned with the ancient wood columns that expose the graceful charms. The same wooden materials, decorated on the ceiling, express the everlasting Chinese culture and systematic allurement. Adjoined the elegant wood table, the circular wall decorated with the artistic Chinese painting of natural landscape, as well as the craved white marble of Chinese Goddess, gently Illuminated by the exotic lighting, remarkably resembles the nature scene as if the rosy clouds over the moon.
Design Challenge
For the house owner’s surname as “Zhang,” the house decoration based on this Chinese character, inventively and comprehensively applied in the public area, reveals the dignified attractions. The auspicious red is ornamented on the house entryway wooden walls, on which the adornments of the golden artistic Chinese character “Zhang” evidently depict the design themes. The Chinese style ridge ceiling highlights the cultivated culture. The exquisite metal screens, in brass color, skillfully replace the original structures of column that could, otherwise, confine the development of layout. The color contrasts among red, yellow and blue intensify the visual perception, which is moderately neutralized with the classical Chinese seats. Given the different heights of floors between the living and dining room, the application of structural columns visually extends the field of depth. The resolute design idea pulling down the partition walls magnifies the indoor space. The parlor, decorated on the basis of people-oriented philosophy, is adorned with the delicate woods and systematic wooden grilles surrounding the room, that expose the serene aura.
Sustainability
The house comprehensively decorated with the contemporary materials and skills, such as iron craftsmanship, wooden grilles and stones, consolidates the Chinese elements. The integrations between the modern and classical, as well as the tradition and innovation, excellently exemplify the spirits of “Crossing China.”
Interior Design - International Residential
Open to all international projects this award celebrates innovative and creative building interiors, with consideration given to space creation and planning, furnishings, finishes, aesthetic presentation and functionality. Consideration also given to space allocation, traffic flow, building services, lighting, fixtures, flooring, colours, furnishings and surface finishes.
More Details

