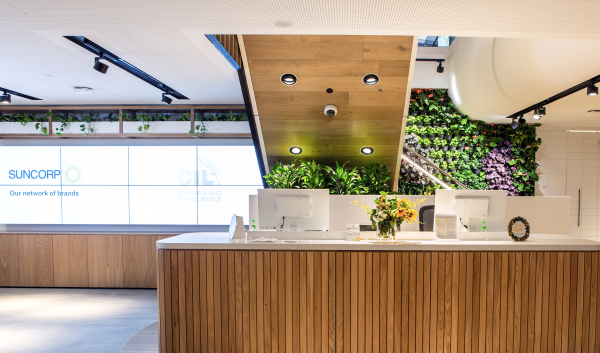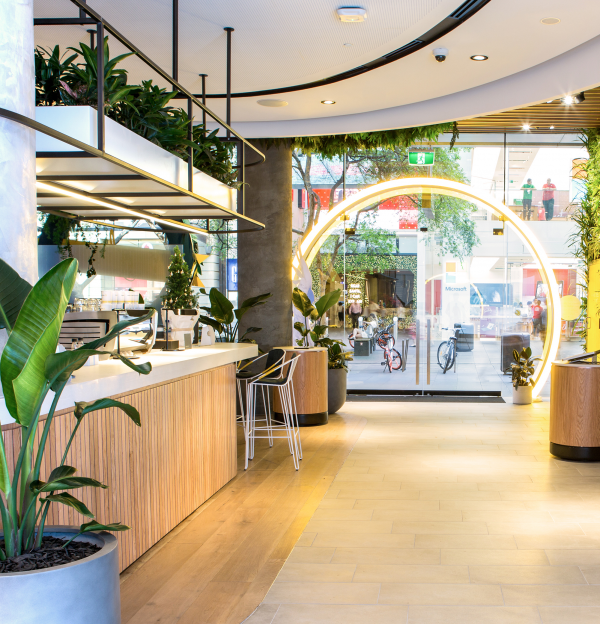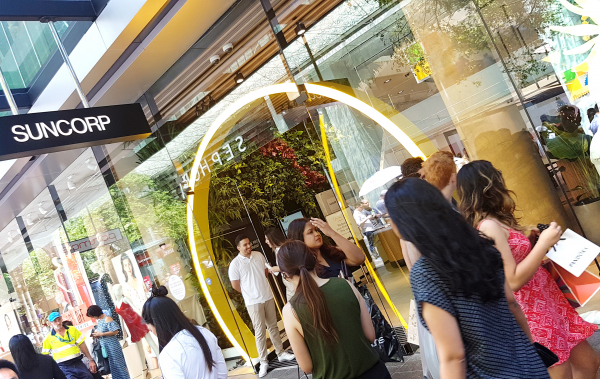








Image Credit : Kurt Tilse, Magnum & Co

Project Overview
The Discovery Store is the proof point of Suncorp’s strategic rebrand & differentiation. Cited as ‘not another bank’, the store empowers customers to understand their financial profile and wellbeing, connecting customers with Suncorp products and supporting the business in achieving higher levels of customer advocacy. The store shapes the retail experience around the customer with a focus on a ‘needs led’ than a ‘product lead’ environment. This required a shift in Suncorp’s operational model from an ‘us and them’ and a cash transaction approach to a collaborative and empowering experience where customers feel welcomed and unintimidated about their financial needs.
The launch saw crowds gathered pre-opening and over 10,000 items of merchandise given away, customer foot traffic generating 3000 entries weekly and capacity reached. This resulted in 200+ banking and insurance products and 500+ participants in the activation program.
The space has diminished barriers between staff and customers to enable genuine exchanges. The constantly changing programs of events, workshops gives reason to return and keeps customers engaged. Organic activity has been facilitated by the flexible store layout and integrated technology enabling transactions to be handled anywhere. Feedback shows the store provides a place to feel inspired and relaxed, exceeding customer needs and expectations.
The Oval layout of the store creates an intuitive flow and rhythm to explore across the levels.
The alcoves provide choice of settings for customer needs, ‘the grand table’ provides refreshments and a place to hangout defying the ‘faster, leaner’ model many financial services address.
Project Commissioner
Project Creator
Team
Geyer
Tim Giles, Polly Schofield, Tony Alberti, James Luu, Ramon Siccion, Grant Morgan
Edge Project Mangement
Michael Salmon
Medland - Lighting and Mecahnical
Mitchell Lock
Project Brief
We collaborated with Suncorp to develop a destinational store of 400m2 across 2 levels in the heart of Sydney’s fashion precinct; the first of its kind on Pitt Street Mall. The design pushes the boundaries of what a financial services experience could be, facilitating customer experience workshops to define the project aspirations and stretch objectives. Through an agile process of concept ideation, we developed a concept and strategy for the store which drove the design, technical documentation and delivery of the store. Project completion was achieved within a tight timeframe to launch the store before Christmas.
Suncorp’s purpose is to create a better today for customers and meet their needs through delivering solutions simpler and easier to become the destination for financial needs.
The store is a physical manifestation of Suncorp; showcasing a connected network of brands, partners and solutions to provide customers with a suite of relevant products that meet their needs in the key moments that matter. The store builds on Suncorp’s brand promise by bringing customers’ financial wellbeing to life, instilling confidence, independence and financial autonomy in customers. The store is a place where natural rhythms are woven around daily working patterns.
Visual merchandising is layered across the store to bring the ‘Financial Fitness’ narrative to life; fresh juice at the grand table, live in-store events, lifestyle workshops and seminars, shopwindow activation and interactive digital content. The result is a destination that opens conversations with Australians; inspiring them, and rewarding them.
Project Innovation/Need
The store is a sign of how financial services are proactively rethinking their retail outlets, as customers embrace mobile and digital banking for simple transactional banking. It’s a place that is stable but alive with activity.
Entering through the shopfront portal, customers are transported from the bustle of the city into an oasis of zones that are not divided by walls but are alive, permeable and woven around each other. The Oval invites you to explore on your own terms and move intuitively across the levels. The Clearing attracts you to engage with its program of activities. The Alcoves welcome you to confidently discuss financial needs.
A digital ‘showcase’ wall and discovery tools connect customers to new solutions. All Suncorp staff engage customers using digital devices to make financial opportunities clearer, choice narrower and action easy. The store integrates new technology to eliminate traditional security measures and maintain an open and transparent environment.
Removal of traditional tellers allows for alternative, tech-enabled transaction touchpoints to occur organically throughout the store. The shopwindow provides a canvass to bring to life activation and marketing in a fun and engaging way. Digital canvass allow flexibility to communicate and allow customers to engage.
The store’s ‘show’ space attracts customers through a landscape of colour, light and sound reflecting weather patterns, filling the store with a seasonal rhythm of nature. Track and spot-lighting across the store enable flexibility, with the ability to create active and passive areas that draw customers to focal features within the space.
Design Challenge
The design brings together solutions and services from across Suncorp’s brands to help customers with life's key financial decisions. The store incorporates interactive formats that individually and collectively assist staff and customers across Suncorp’s services, brands and third party products.
The Entry portal, creates a memorable icon of the brand. The landscaping incites a sense of curiosity, a place of wellbeing with nature infused. The space has rhythm, an ebb & flow, in which people converge and diverge around their needs. Activations and digital integration showcase products educating the customer.
A showcase screen ‘the source’ supports group activities while drawing you into the heart of the store. Materiality and landscaping reflects the relaxed and wellbeing narrative of the brand. Vertical planting and natural lighting integrated into the stair interconnect the two levels.
A key challenge lay in the banking security that needed to be achieved whilst enabling agile work practices to occur within an open environment. Design thinking in collaboration with all stakeholders achieved a store safe for staff and customers.
The palette of finishes is a direct translation of Suncorp’s brand. Natural, honest sustainable materials and fresh tones with a residential overlay impart a sense of familiarity and comfort. Landscaping, smell, sound and lighting all support a sensory experience of ‘nature infused’, giving a sense of being outside.
Sustainability
The store’s flexibility enables a continued evolution of the space, addressing real-time shifting customer needs and tying into local events. An agile environment with modular components enables easy rearrangement, providing the ability to trial new concepts with customers and make changes based on their feedback before introducing them in other locations with no impact on cost, waste or construction.
Indoor plants improve air quality and mood. All timber applications within the project and during construction works are re-used recycled or sustainable timbers. Paints, adhesives, sealants and carpets are low VOC. Engineered wood products are low formaldehyde. All joinery was simplified to reduce material quantity and waste during construction. Track lighting was utilised to enable flexibility and reduce waste. This sustainable approach set a new bench mark for Suncorp and laid the foundations for all future retail environments across its network.
Interior Design - Flagships & Showrooms
This award celebrates innovative and creative building interiors, with consideration given to flagship, discovery centers or showroom space creation and planning, furnishings, finishes and aesthetic presentation. Consideration given to space allocation, traffic flow, building services, lighting, fixtures, flooring, colours, furnishings and surface finishes.
More Details

