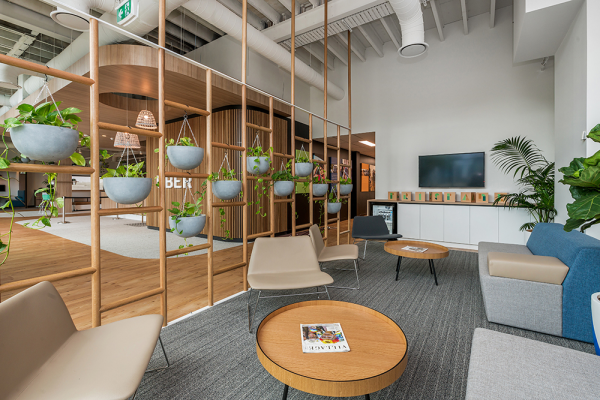









Image Credit : Nicole Reed

Project Overview
Having already completed several other Uber sites, Hot Black was again engaged to design the Uber Brisbane’s Green Light Hub. With a unique and beautiful site, it was imperative Hot Black was able to implement global design requirements, whilst tailoring it to the the local clientele.
Flow and movement was very important for those that would interact with the space – the flow needed to be intuitive in it’s interpretation, which is why varying floor finishes helped to create deliniation and a clear path of travel. Natural materials and greenery reflected the local Brisbane feel, and created a space that was calm and welcoming. The design celebrates the 4m heigh ceiling, enhancing the sense of volume and taking advantge of the natural light. Hot Black also designed tailored booths that matched the local team’s desire to create a more intimate & private setting. Due to Uber’s constantly evolving business structure, this space was designed to ensure future change could be accommodated for.
Project Commissioner
Project Creator
Team
The project Design Team: Hot Black Pty Ltd
The project Delivery Team: Project One
Project Brief
Bold architectural forms and fluid geometry redefines this touch down space for Uber drivers. The need for a calming space was carefully thought through with a restrained palette, allowing the raw materials and planting sing through. Connecting the two floors of front of house and back of house is celebrated in the design through a central staircase which draws the eye upwards, and illuminating the double height ceiling. Essentially, the Uber Brisbane Green Light Hub provides an onboarding site for Uber drivers. The local Uber team requested a unique place to make new and existing customers feel welcome, excited and valued. For this reason, semi-enclosed on-boarding booths were designed for a private and intimate setting between customer and expert.
Intuitive flow and movement was crucial to this project, as there are several functions ranging from Uber Eats, Driving support, on-boarding and many more. For this reason, varying floor finishes are used to guide visitors through the space with minimal signage.
Project Innovation/Need
Essentially what we aimed to do is equalize customer and expert. There is no ‘your side of the table’ in this space and all new users are celebrated and provided with comfortable and welcoming zones to do business. Balance in an underlying tone through out the space and is achieved in many subtle ways through planning and proportions.
Design Challenge
Connecting the two floors in a way that is subtle yet celebrated is something that was certainly a challenge. We didn’t want visitors to head straight up the stairs, but rather to wonder through the waiting area. However the sweeping stair case we felt was something to be celebrated and showcased. In the end, subtle changes of materials indicated that this is not a public space and it’s placement also reinforced a back of house zone.
Sustainability
Local sourcing of materials and furniture was certainly a priority. Recycled materials, such as the timber battens, were ustilised throughout, and a concious decision to use Darkon lighting was implemented due to some of the environmentally friendly aspects. The LEDs run on less power than convential light fittings, and by using less power they emit less heat - thereby reducing the air conditioning load. It's manufactured using local materials, instead of imported items. Additionally, there is an array of planting used throughout the space. WIth greenery indoors having a proven positive and calming effect on people as well as air quality, implementing planting throughout not only benefitted the design but the users in the space.
Interior Design - Corporate & Commercial
This award celebrates innovative and creative building interiors, with consideration given to space creation and planning, furnishings, finishes, aesthetic presentation and functionality. Consideration also given to space allocation, traffic flow, building services, lighting, fixtures, flooring, colours, furnishings and surface finishes.
More Details

