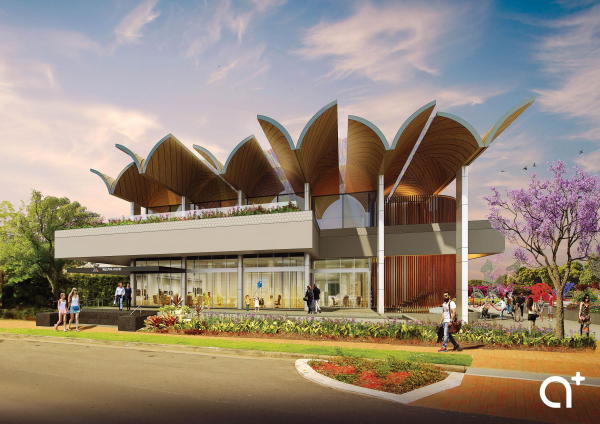




Project Overview
Aplus Design Group conceived a cutting edge ‘out of the box’ approach and solution to Mulpha Norwests flagship sales suite in Bella Vista.
The project centres around the philosophy of ‘Happiness’ and through considered architectural and landscape response evokes the imagination and unlimited possibility that exists in all of us. Through a process of discovery within the building and experience centre families can quickly get a deep understanding of the Mulpha brand and through ownership in a Mulpha development comes with a wider connection to family, to friends and to community.
Project Commissioner
Project Creator
Team
Tony Leung
Chuan Fu
Will Qin
Eric Ly
Charlotte Meheut
Sean Regan
Kieu Pham
Project Brief
Articulated through a sleek and dynamic sculptural butterfly roof that hovers seemingly effortlessly over a series of pavilions, evoking notions of freedom, of choice, of happiness. An innovative and exciting sales suite, café, library, learning and educational facility are all sheltered under this roof, opening outwards in an inclusive and welcoming manner
Capturing the natural wonder and excitement of children’s imaginations the building will be an ecological response that creates a magical experience. Children can run and play, make friends and explore the beautiful and diverse colours and textures of the butterfly’s and they dance through the air, helping their young minds learn, grow and develop a deeper connection with nature.
This concept of building community early is reinforced by the Mums and Dads as they sit back for well-earned time out, to relax with a coffee and catch up with old friends, and new - over time strengthening community bonds.
The sales experience will be like none other. The clubhouse, buzzing with community activity will speak about more than just a product, but rather and more importantly, what the product means. The building brings with it the values and qualities of a happy life – of community, of safety for family, of love for one another and above all the close relationships which give life its very meaning.
Project Innovation/Need
Innovation to the project came from the philosophical approach to the problem, rather than the practical and more obvious solution to provide a ‘bricks and mortar’ approach. Analysing and truly understanding the deep and fundamental connection between the developer, their values, and the home owner and a development that enhances connections between individuals, strengthens the family unit and ultimately lead to ‘Happiness’ was the basis of the ‘Butterfly’ – Mulpha House.
The display and sales suite would become an icon of the area and be imbued with a sense of community. Children playing amongst the butterfly’s, laughing and making friends; parents making new connections, stopping and talking and getting to know their neighbour through this community clubhouse underpins the concept and the approach to the project.
Design Challenge
Understanding the capacity of the existing building and designing a structural system that amalgamated with the existing set-out was challenging. Minimisation of any disruption on the operation of the building was a key driver in consideration of how to amalgamate the new building with the existing form. This constructability challenge was at the forefront of the design philosophy to strategically position the external linking sculptural staircase as a ‘plug and play’ item outside the line of the existing roof overhang and to subsequently wrap the eaves and gable ends with a monolithic horizontal band.
Sustainability
From the outset, Sustainability formed one of the key priority areas in the concept. With an existing Sales suite in operation, the opportunity to introduce modular and prefabricated construction methodologies was clear. Through the centralisation of the fabrication process into a controlled environment away from site, waste minimisation, speed of manufacture, reduction in vehicle movements and significant reduction in onsite noise, vibration and dust became possible. This new ‘butterfly’ structure would hover over the existing building requiring minimal demolition and extending the lifecycle of the embodied energy present in the existing material and building on site.
Layering this overall philosophy, the design concept conceived the principle of collection and harvesting of rainwater and solar energy to utilise within the building and surrounding landscaping that together form the unique design solution to the client brief.
Located between two man made lakes, Cooling of the building could be managed through natural breezeways and ventilation path ways. The breezes off the cooler lake surfaces would provide a pleasant and natural environment during the predominant part of the year, reducing the requirement for air-conditioning and associated environmental impact from that energy demand on local infrastructure.
Architecture - Proposed
This award celebrates the design process and product of planning, designing and constructing form, space and ambience that reflect functional, technical, social, and aesthetic considerations. Consideration given for material selection, technology, light and shadow. The project can be a concept, tender or personal project, i.e. proposed space.
More Details

