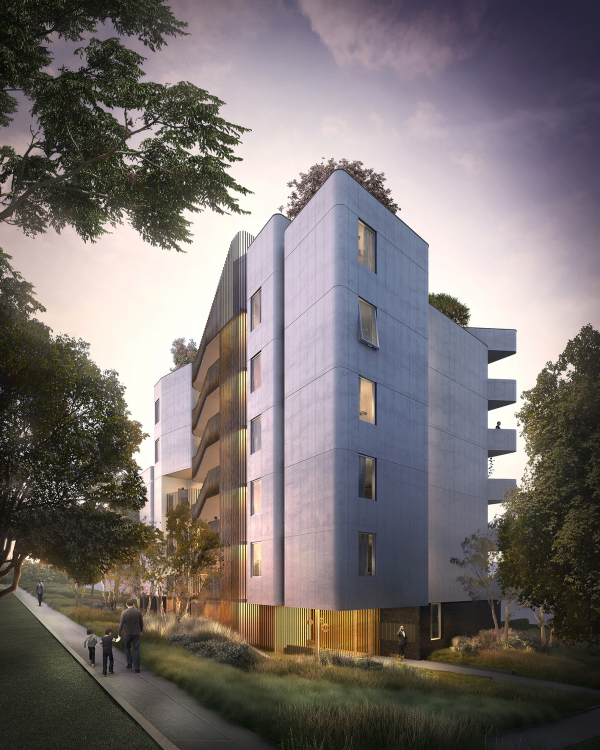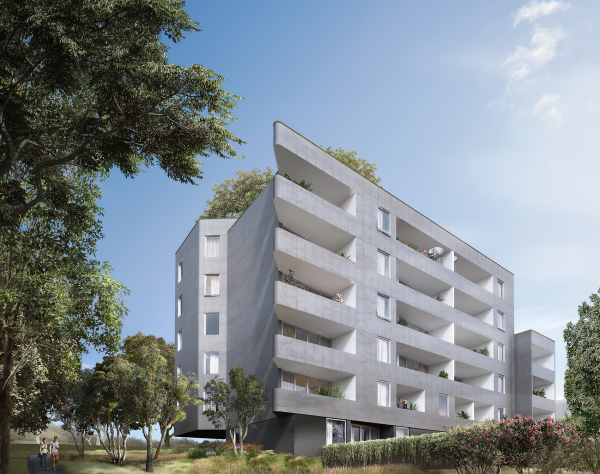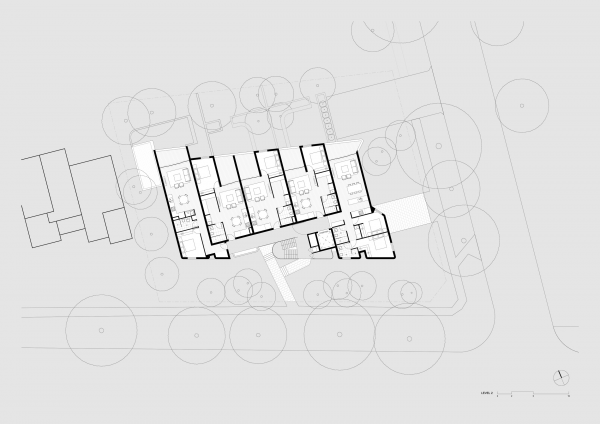



Image Credit : CGI's by Bloomimages
Project Overview
The stunning design integrates gracefully with the landscape to help Sutherland further enhance social and economic diversity. It also achieves full solar access and natural ventilation, which converge with the introduction of an open fire stair to prompt a healthy and active lifestyle. Innovative materials, landscaping, and a feature circulation gallery converge in Ravello to champion the importance of sustainable living and the social potential of apartment lifestyles.
Project Commissioner
Project Creator
Team
Fuse is a Sydney based architecture, urban design and interior design studio, founded in 2016. We are a young and innovative practice built on a culture of collaboration, creativity and critique. Fuse believe that design is distilled from process, and explore with rigor the depth of a projects potential for the creation of quality architecture regardless of type or scale. We are committed to delivering socially, environmentally and economically sustainable architecture, that is a product of its context and client ambitions. Our projects are elegantly conceived, delightful to use and detailed with technical refinement.
We aim to exceed expectations and to have fun whilst doing it.
St Malo is a boutique property developer focused on creating quality residential developments in Sydney’s most sought-after lifestyle locations.
Everything we do is based upon one simple premise – creating timeless, beautiful and desirable homes that are purpose-designed for the way people want to live today. It’s how we create lasting value for owner-occupiers and investors long term.
St Malo has over $250 million of projects under development
Project Brief
Sutherland is undergoing a change to its character, with an apparent goal to broaden its social and economic diversity, which is reflected in the uplift of density seen in the area. Ravello will bring quality dwellings of high amenity across a range of configurations at different price points.
Project Innovation/Need
Ravello layers underutilised, but necessary, circulation spaces with gestures and details to facilitate informal interactions between neighbours. Thus, creating a ‘vertical village’ where each apartment relates to a communal veranda or sidewalk rather than a corridor. The core circulation spaces are the vertical stair and horizontal gallery, carved out of the primary elevation, providing a powerful element to the public domain. The significant expression of the circulation spine is reinforced by wrapping a delicate metal palisade screen for the full length and height of the building, starting as the blurred boundary to the lobby edge, and culminating in a feature to the roof top terrace.
Additionally, the intensively landscaped communal open space on the ground floor and on the roof terrace will accommodate a variety of organised and impromptu opportunities. The well detailed roof top terrace with its barbeque, pergola, seating, informal play areas and garden spaces will accommodate more structured communal and social activities.
Design Challenge
The development site faces the constraints of the immediate physical and climatic context and council’s objectives. Typical planning objectives calling for aesthetics to be derivative or referential denies richer and more meaningful contributions to urban character. In acknowledging these opportunities and constraints, our proposed design becomes contemporary in nature, but sympathetic to the existing context as well as the desired future character of the area. A dynamic and changing form was called for by the building once the varying environmental constraints and apartment optimisation were overlayed.
Furthermore, the noise pollution threatened by the two streets are removed by varying the openings on the street facades and the use of vertical landscaping as a natural buffer for the residents.
Sustainability
The development is designed to embrace ESD principles and will meet the energy and water reduction benchmarks as set out in BASIX. Every apartment is oriented North with direct solar access into the primary living spaces, external living areas and courtyards. The building provides 64% of apartments with cross ventilation. A large portion of the site is provided as deep soil planting to allow for groundwater recharge and vegetation to the building ground plane. Furthermore, the materials used are low-maintenance, recyclable, reusable, and have long lifecycles. Including the locally sourced low carbon cladding boards with 100% pure inorganic natural metal oxides, low GHG and VOC footprint.
Finally, Ravello further reduces reliance on technology and operation costs through the passive thermal design in each apartment, and the open stair and gallery that provides vertical and horizontal circulation with natural ventilation and daylight to encourage active use by residents.
Architecture - Proposed
This award celebrates the design process and product of planning, designing and constructing form, space and ambience that reflect functional, technical, social, and aesthetic considerations. Consideration given for material selection, technology, light and shadow. The project can be a concept, tender or personal project, i.e. proposed space.
More Details

