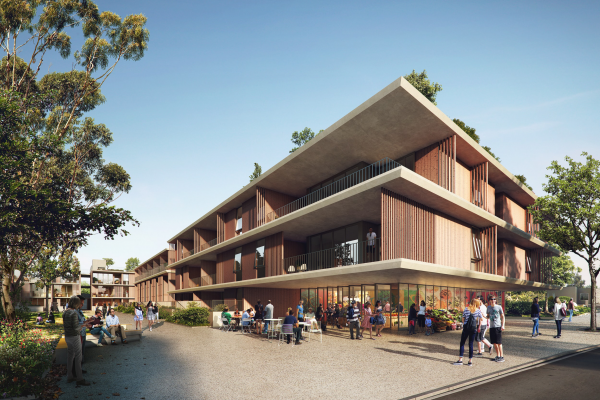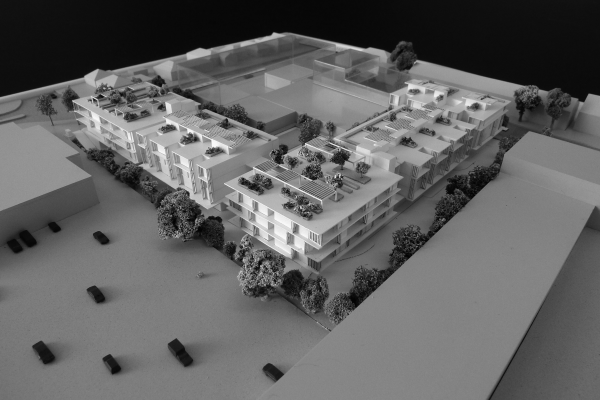






Image Credit : CGI's by Beauty and the Bit

Project Overview
GNC is an innovative community based housing project that focuses on bringing housing, social and commercial opportunity into an area that is lacking on these fronts. The local community has joined together to fund the project to provide affordable housing. The intention is to acknowledge the opportunities and constraints of the existing neighbourhood, and to embrace council objectives for creating a neighbourhood centre.
Project Commissioner
Project Creator
Team
Fuse is a Sydney based architecture, urban design and interior design studio, founded in 2016. We are a young and innovative practice built on a culture of collaboration, creativity and critique. Fuse believe that design is distilled from process, and explore with rigor the depth of a projects potential for the creation of quality architecture regardless of type or scale. We are committed to delivering socially, environmentally and economically sustainable architecture, that is a product of its context and client ambitions. Our projects are elegantly conceived, delightful to use and detailed with technical refinement.
We aim to exceed expectations and to have fun whilst doing it.
Project Brief
The site is zoned as a neighbourhood centre which is, as yet, underdeveloped and will require significant change from its current industrial use to realise the B1 Neighbourhood Centre Zone objectives. GNC is conceived of as the first piece of the entire neighbourhood centre block.
Project Innovation/Need
GNC is a socially and economically sustainable model that provides housing directly to users at an affordable rate. GNC will deliver the apartments at below market value by extracting costs associated with a conventional development projects. The project is not underrating expensive marketing and sales expenses by offering the units direct to the community, reducing development profit through early community involvement, structuring the acquisition to provide generous payment terms for purchase deposits. The design also provides for a robust and cost-effective construction. The overall project will deliver purchaser’s a 15% saving on market value of the units.
The complex houses various apartment types and sizes to accommodate multigenerational and diverse family types. These variations are unified aesthetically through the consistent extension of the slab edge for a strong horizontal stratification that also provides finer building articulation. Private open spaces overlooking the site’s public open spaces provide a “backyard” that encourages neighbourhood interaction, parallel to that of the traditional suburban subdivision. South Granville complex celebrates the social potential of apartment living.
Design Challenge
The objective of this development as the first piece in the neighbourhood centre puzzle is to define a strategy for the commercial success of the area, to introduce a much needed retail amenity with a thoughtful but flexible intent, as well as high quality dwellings that can be added seamlessly through the site’s future development. The project truly integrates the social and economical interventions in an aesthetic building design. The necessary service driveway is made into a generous internal laneway. It becomes a public linear courtyard that is layered with retail open space, undercover pedestrian paths, landscaping and outdoor seating as well as parking and traffic. The layering of the laneway with communal space becomes the life line of the retail component of the development and the economical and social crutch to the development.
Sustainability
Sustainable living is highly promoted through the project’s design. Edible plants are dispersed throughout the communal open spaces as a collective source of nourishment and a catalyst to encourage residents to engage in the communal aspect of gardening for nutritional and emotional wellbeing as a true approach to sustainable living. The residential stairs and lobbies are open to provide natural ventilation and daylighting to encourage active use by residents. The development model is intended as a self contained neighbourhood centre, where residents living within the complex will be able to shop, dine and congregate socially.
A portion of the site is provided as deep soil planting to allow for groundwater recharge and vegetation to the building ground plane. Further elements are incorporated to maximise sustainability, such as rooftop landscaping and locally sourced, low carbon cladding boards with fully pure inorganic natural metal oxides, providing a low GHG and VOC footprint. Overall, the building material is low maintenance, has long lifecycles, are recyclable and reusable.
Architecture - Proposed
This award celebrates the design process and product of planning, designing and constructing form, space and ambience that reflect functional, technical, social, and aesthetic considerations. Consideration given for material selection, technology, light and shadow. The project can be a concept, tender or personal project, i.e. proposed space.
More Details

