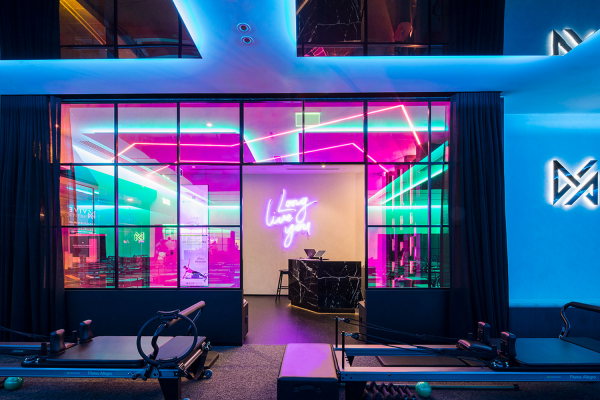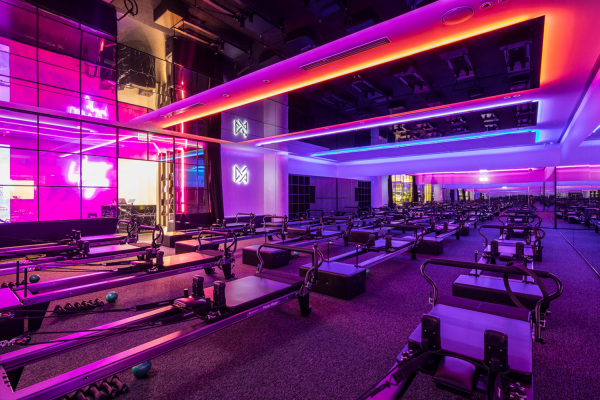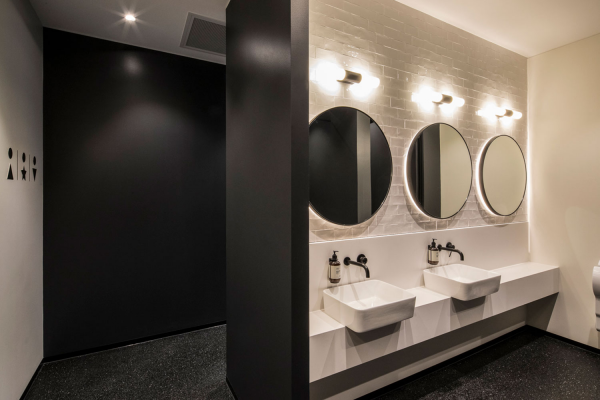





Image Credit : Murray Harris of Murray Harris Photography directed by Evolve Constructions

Project Overview
Driven by his own experiences of boring rehab studios, founder Guy Leech wanted to create a ‘Disneyland for people who wanted to work out’ – an energized and engaging cutting-edge studio with an immersive light and sound experience that inspired clients to join and connect with the Vive Community. Through the use of specialist lighting, sound and high end equipment, Siren was able to create an immersive, all-sensory experience.
Project Commissioner
Project Creator
Team
Vive Active engaged the team at Siren Design to incorporate the cutting edge visual display designed by the creators of Vivid Sydney Light Festival, Spinifex Group.
Project Brief
Designed to lift members out of the daily grind, Vive Active has reimagined the typical Pilates studio, energising the atmosphere, music, workout and ultimately its members through its all-sensory culmination of colourful and high-energy lighting and sound. Pairing with Vivid Sydney’s lighting consultant, Mike Gearin, Siren has created an immersive experience through a unique sound and light show that breaks stereotypical pilates norm. The high-tech LED lighting illuminates the space, drenching it in a dynamic and ever-changing rainbow of colours and forging an effect of an up-lifting environment ultimately energising the mood and workout culture.
Driven by competitive social community landscape, an emphasis was put on achieving an “instagrammable space” for visitors to post, check-in, and share their sports-luxe story. With this in mind, Siren created a plethora of ‘grammable’ moments to help orchestrate the ultimate gym selfie including an ever changing quote wall, along with a neon “Long Live You” hero sign at reception.
The design solution also features materials that bounce, transmit and absorb light and colour: a glazed wall between the studio and reception; flat-finish ceiling and low-sheen walls; mirror panels on the studio wall and ceilings; and a polished black marble reception desk. The glazed wall between the studio and reception area has an adhesive dichroic finish that appears to change colour from blue to magenta to yellow depending on the angled from which it is viewed.
Project Innovation/Need
Advanced equipment and controls for sound and lighting, customised programming and a cashless system enable Vive Active to run easily and efficiently with a touch of a few buttons.
Vive actives ethos is to create and maintain a motivational environment that ultimately projects the idea of health and wellness as fun rather than pushing the innate feeling of a work out being a chore. The space itself was to be the catalyst of this and with that in mind, required a sense of quirky, imaginative and lively points of interaction. Siren ultimately helped Vive Active break the minimalist mould of the stereotypical Pilates studio through its culmination of immersive light and sound. Siren’s approach to this subversive experience was to showcase technology and its connection with the high end equipment to achieve a humanised, all-sensory experience using specialist lighting, sound, movement and tactility of materials to facilitate detachment of the everyday creating a truly unique space.
Design Challenge
The brief called for the creation of a space that had a genuine ‘one of a kind’ feel yet maintained functionality and an “instagrammable” allure and required the Siren designers to break the stereotypical mould of a typical Pilate’s studio. Typically viewed as woman dominated activity, a major focus on the design was maintaining a gender neutral appeal.
The studio’s location proved to be the greatest design challenge of the project, previously being a non-tenanted storeroom within a shopping mall carpark. The adaptive reuse of this space is both innovative and progressive in nature and adds an extra element of character to the studio that is so unapologetic in its approach to individuality.
Future Impact
The nature of the location of the studio required an adaptive-reuse of its original proposed function, transforming from a basic storage unit into a compact yet energised workout facility. The activation of a space that was previously underutilised saw the Siren team working within the original dimensions of the space, housing amenities, workout studio and reception within 180spm.
Intensive design and materials procurement research will allow this flagship store to be replicated effortlessly across NSW and beyond while also ensuring it was built within a tight time frame and with the highest quality finishes.
Service - Health/Active Life
This award celebrates creative and innovative design in the health - wellbeing - active life environment. Consideration given to attracting, engaging and motivating customers to make engage, the use of colour, lighting, space, product information, sensory inputs (smell, touch, sound) as well as technologies such as digital displays and interactive installations.
More Details

