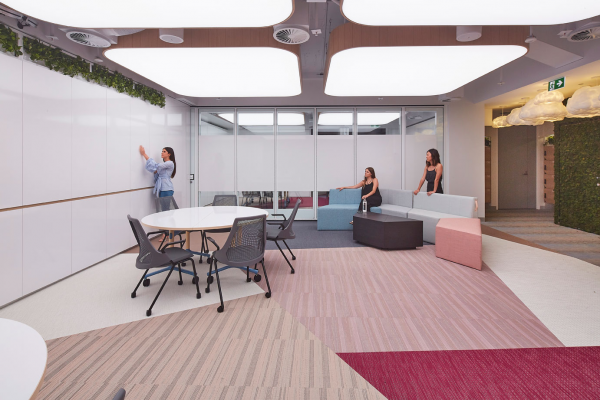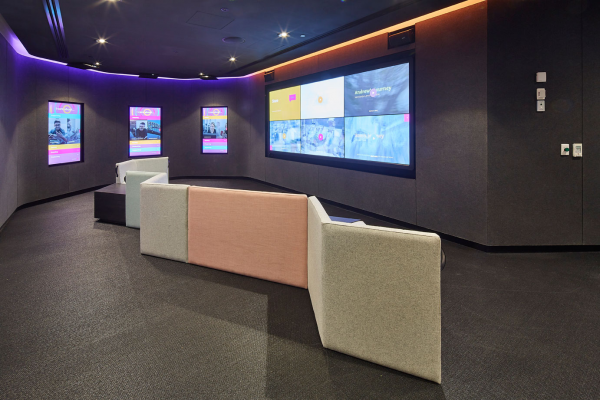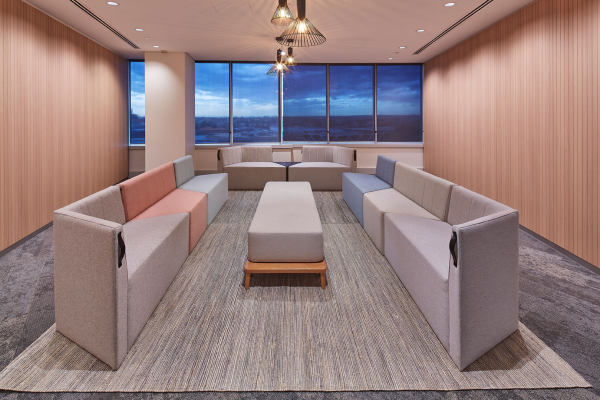





Image Credit : Tyrone Branigan Photography

Project Overview
As one of NSW’s largest injury insurance providers, icare is passionate about changing the way people think about insurance and care. The intent of the icare Innovation Lab (ilab) was to empower their employees and customers through the creation of an innovative learning space that enriches and humanises the insurance business through ‘being there’ and facilitating a deeper collaboration between their employees and customers. icare aspired to create a space that was able to provide maximum utility whilst embodying what it means to ‘be there’ for their customers and clients – a space for creation of concepts, conversations and ideas. The design principles reflect the intent to empower their employees while humanising the insurance industry through the creation of an innovative and enriching learning space
Project Commissioner
Project Creator
Project Brief
The brief was direct: the space had to be fully functional with total flexibility to facilitate and enable multiple usage scenarios such as project teams designing for universally accessible living architecture, humanising online experiences and pioneering prototypes for universally accessible products.
icare wanted their visitors to feel like they had entered another world. Serving two functions, the ‘ilab’ was split into two main rooms; The Discovery Room and the Design Centre. The Discovery Room purpose was to be the interactive tech room, with an impressive interactive touch screen video wall that runs the entire length of the room. The design for this was kept sleek and black; minimal but functional finishes such as acoustic paneling & Bolon flooring were selected to keep this room as practical as possible. The Design Centre focused on 3 key requirements: light, greenery and fun. Siren aimed to create a whimsical ‘out of this world’ design through the use of bright, vibrant colours, feature moss walls & feature lighting. The lighting aspect was the core of the design; soft, fluffy cloud pendants lined the entry and corridor acting as both a visual cue and wayfinding, custom timber trimmed Barrisols were introduced as the main ceiling feature to serve both visual interest and general lighting. A large scale pink geometric patterned floor added to the fun and vibrancy of the space. Greenery was kept consistent throughout, with the use of full height moss walls and draping greenery above joinery.
Project Innovation/Need
Playing with shifts and perceptions, the design transports the user to another place. The aspiration was to capture the hearts, minds and attention of the visitors. The thought inspired whimsical materials including cloud pendants and greenery within a technology dense environment including mounted AV screens, large touch screens means ilab is wonderfully interactive.
Design Challenge
The concept of the design was both simple and complex. The design solution needed to create an experience upon arrival that instantly created a warm and inviting representation of the ‘Be There’ ethos. The transitory way-finding is engaging and intuitive but also is highly accessible to the diverse user groups. Creating a human-centered environment conducive to playful collaboration with honest intent while maintaining a focus on flexible and interchangeable work stations and break out areas. All areas of the design are to be mouldable dependent on the task at hand.
Sustainability
The ilab is a human-centered environment conducive to playful collaboration with honest intent. Every element within this space is DDA compliant including 3 sets of table heights on each touch-point which ensures everything is accessible at all times. Maximising this flexibility allows the widest diversity of users to access and create within the space. The space is fully interactive – customers, clients and employees can touch, move, feel and play everything and anything.
Interior Design - Corporate & Commercial
This award celebrates innovative and creative building interiors, with consideration given to space creation and planning, furnishings, finishes, aesthetic presentation and functionality. Consideration also given to space allocation, traffic flow, building services, lighting, fixtures, flooring, colours, furnishings and surface finishes.
More Details

